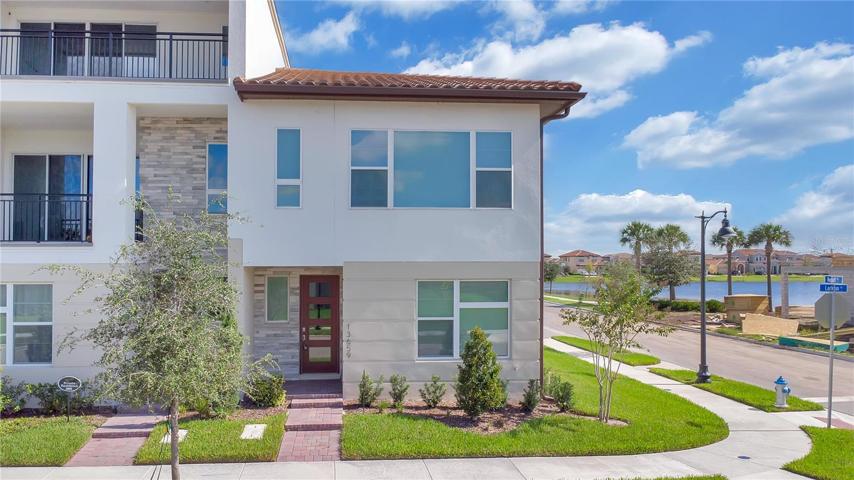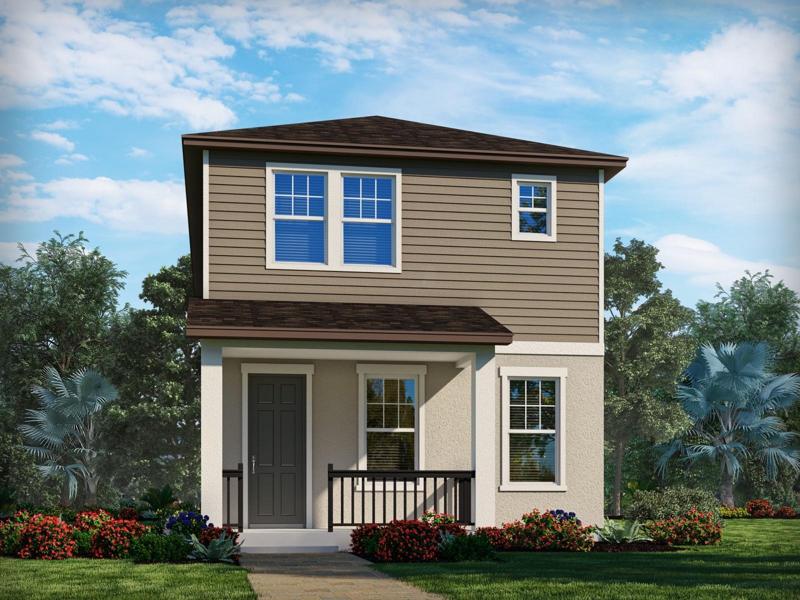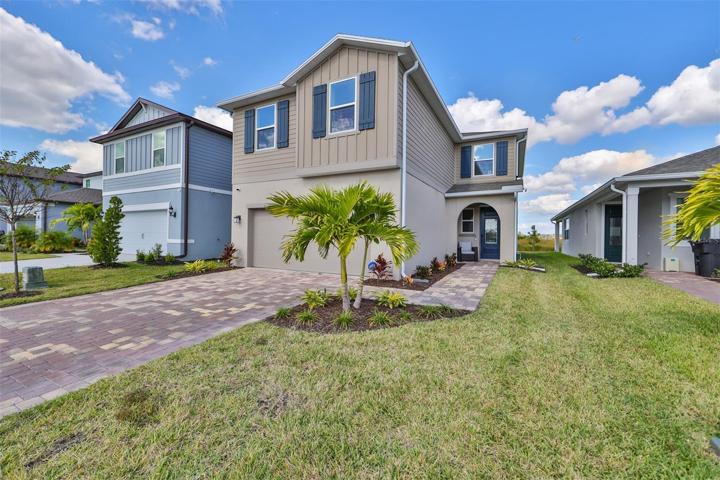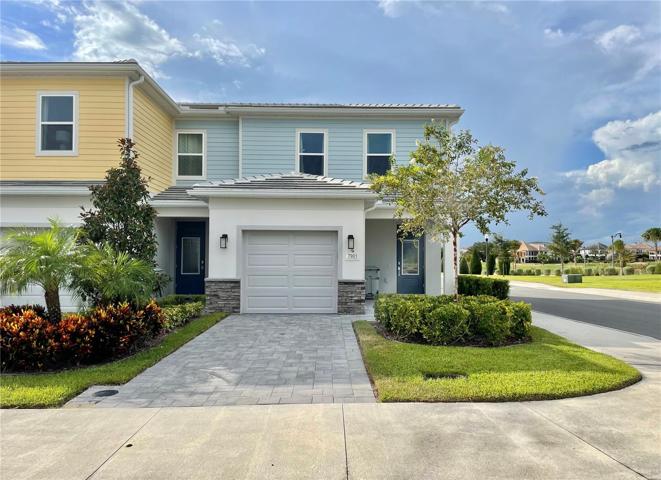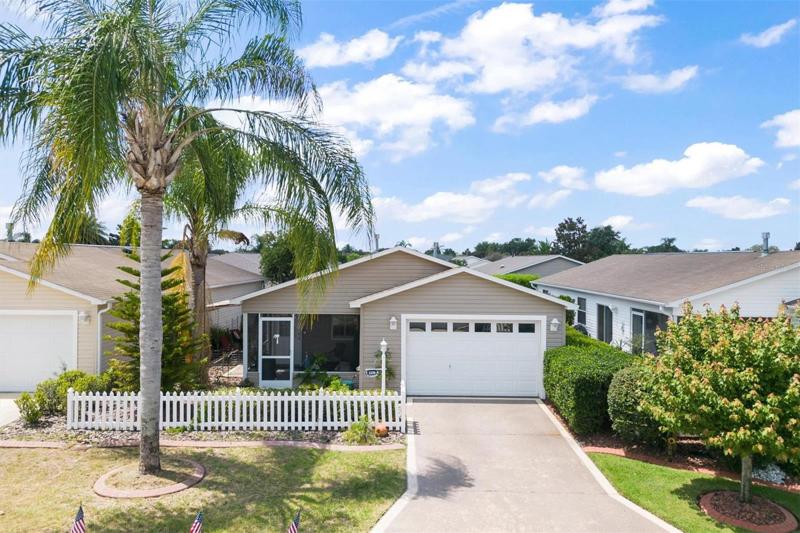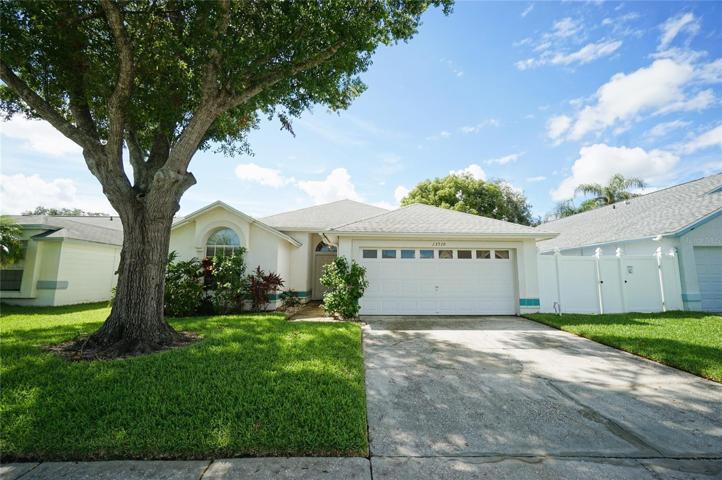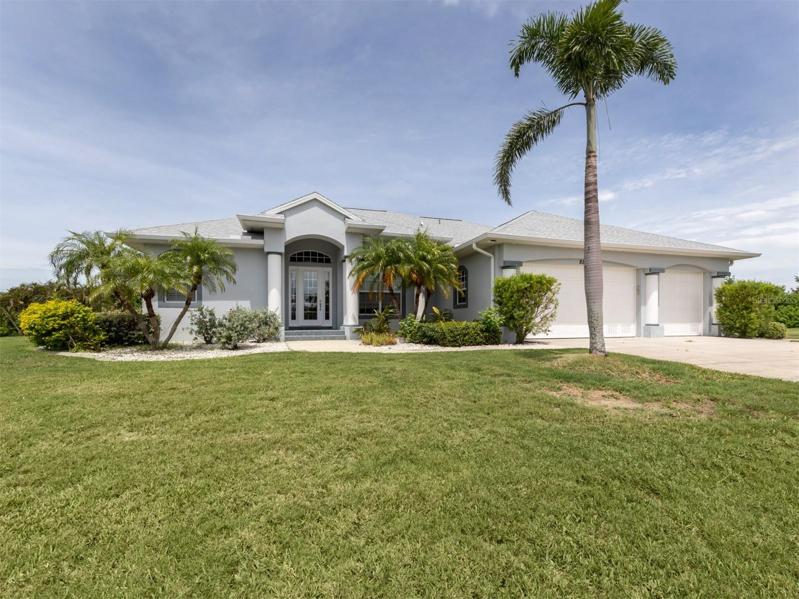2281 Properties
Sort by:
4729 CROSS PRAIRIE PARKWAY, SAINT CLOUD, FL 34772
4729 CROSS PRAIRIE PARKWAY, SAINT CLOUD, FL 34772 Details
1 year ago
13527 FOX GLOVE STREET, WINTER GARDEN, FL 34787
13527 FOX GLOVE STREET, WINTER GARDEN, FL 34787 Details
1 year ago
2326 OAK BEND PLACE, THE VILLAGES, FL 32162
2326 OAK BEND PLACE, THE VILLAGES, FL 32162 Details
1 year ago
