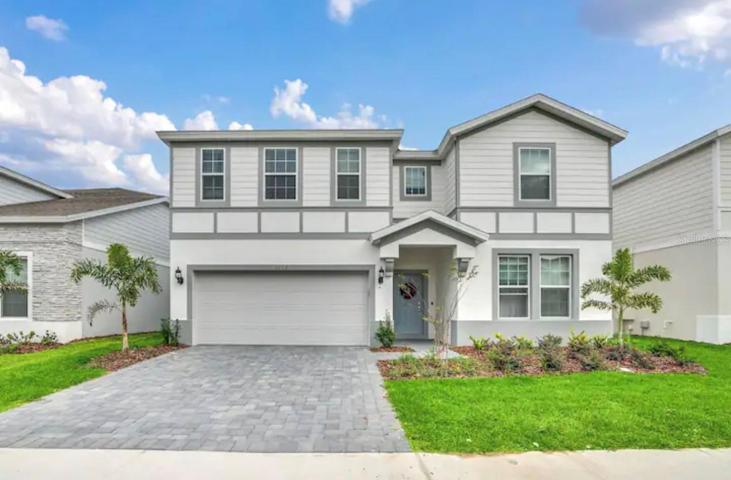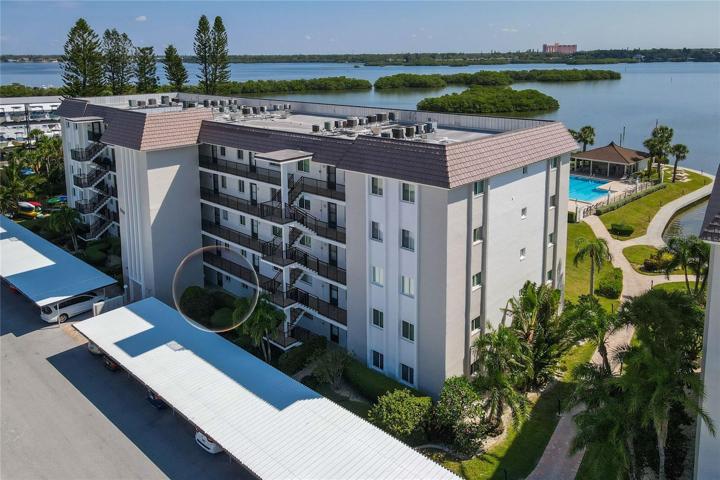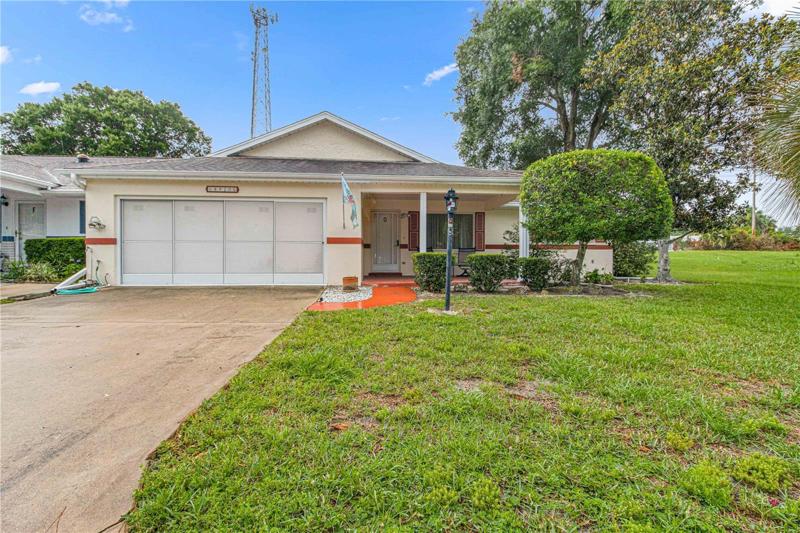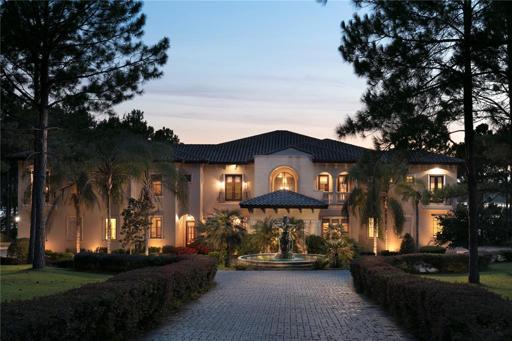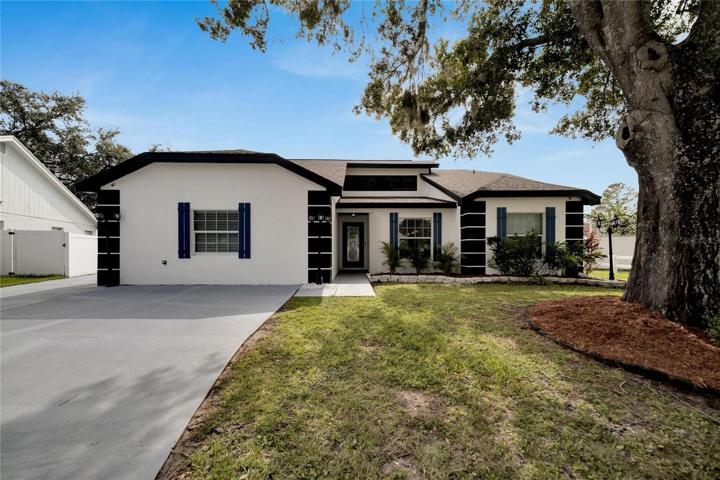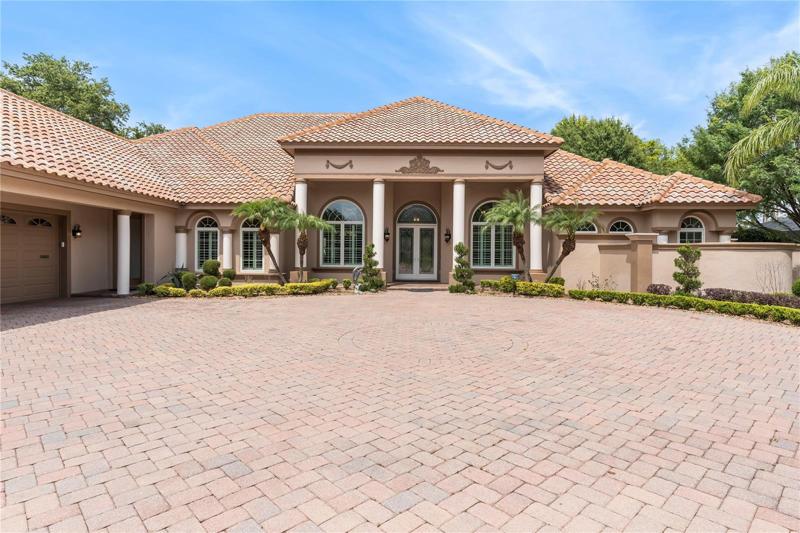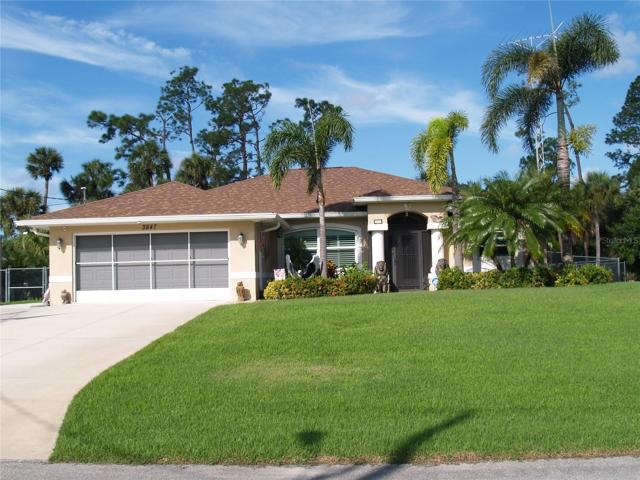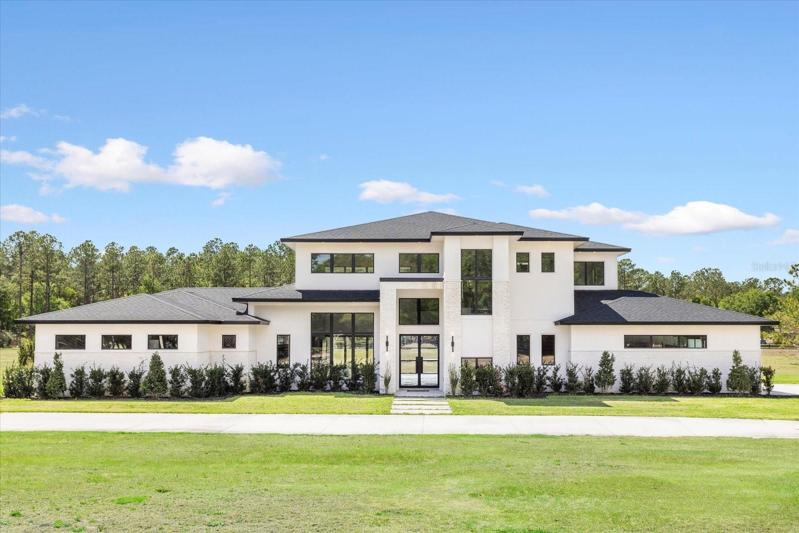2281 Properties
Sort by:
8897 MIDNIGHT PASS ROAD, SARASOTA, FL 34242
8897 MIDNIGHT PASS ROAD, SARASOTA, FL 34242 Details
1 year ago
12007 VERMILLION WAY WAY, RIVERVIEW, FL 33569
12007 VERMILLION WAY WAY, RIVERVIEW, FL 33569 Details
1 year ago

