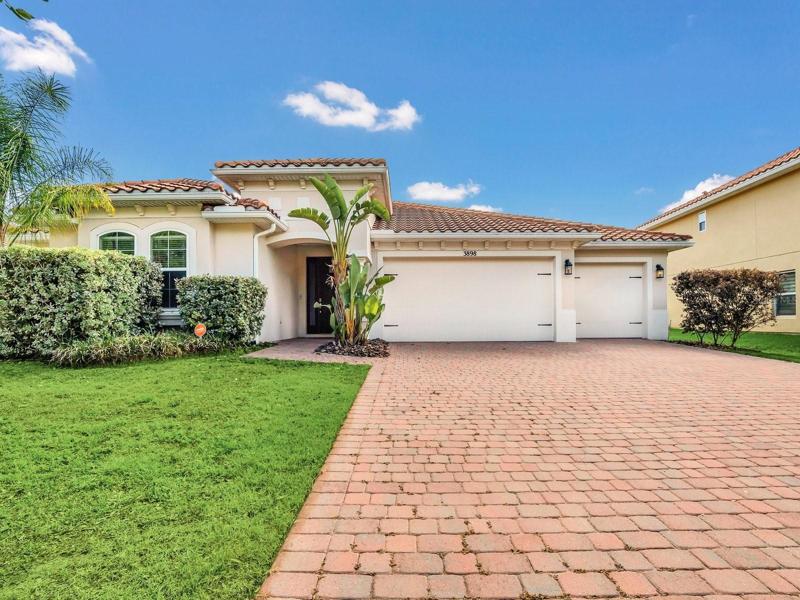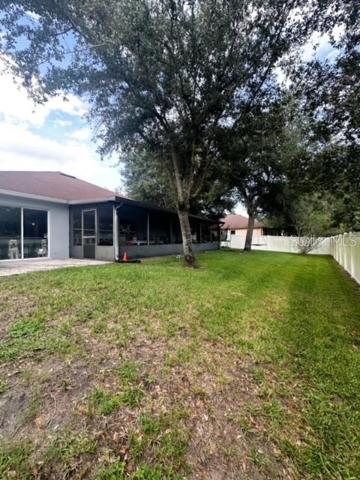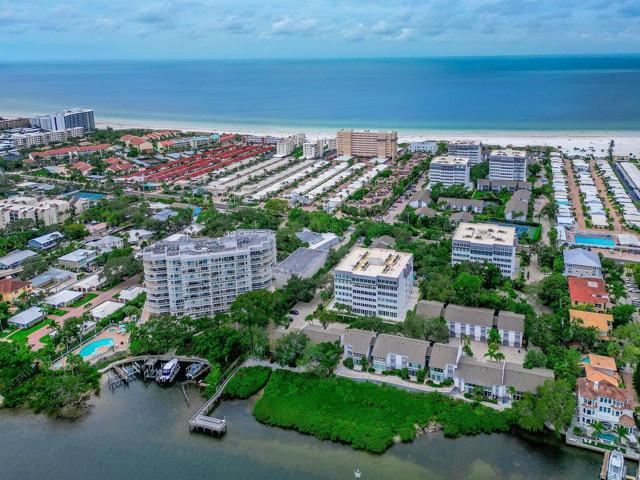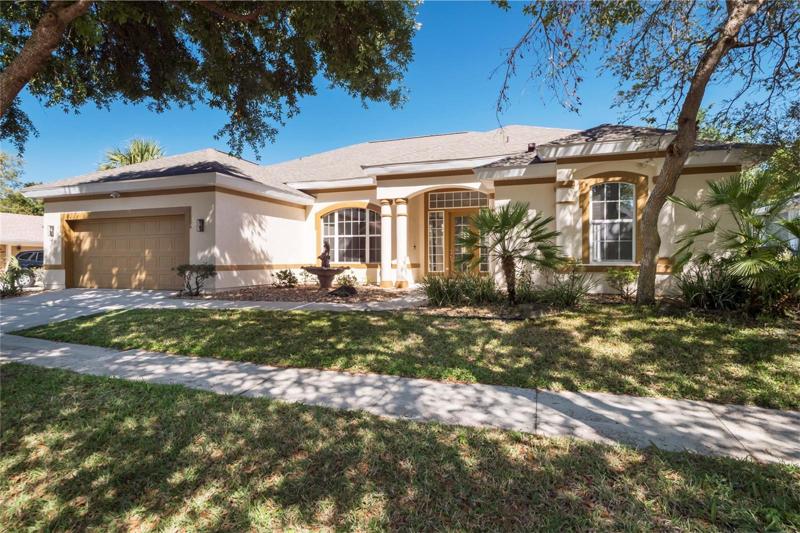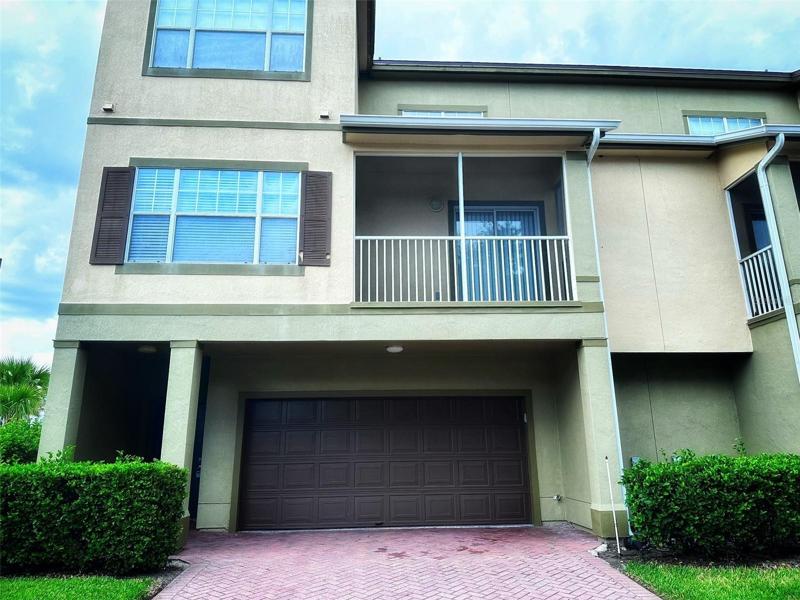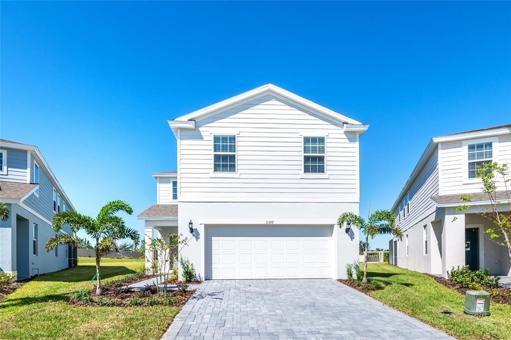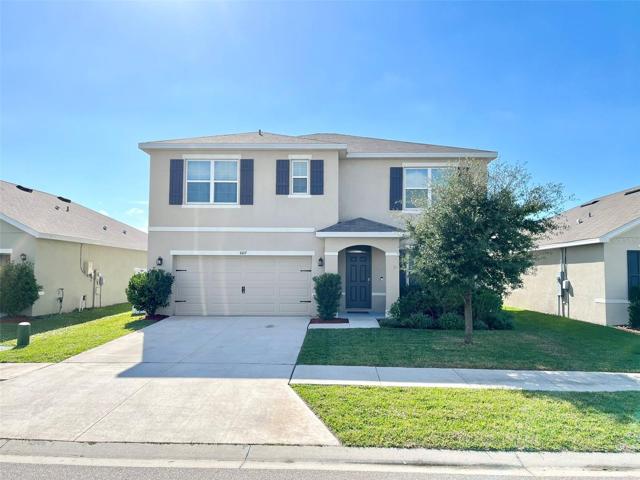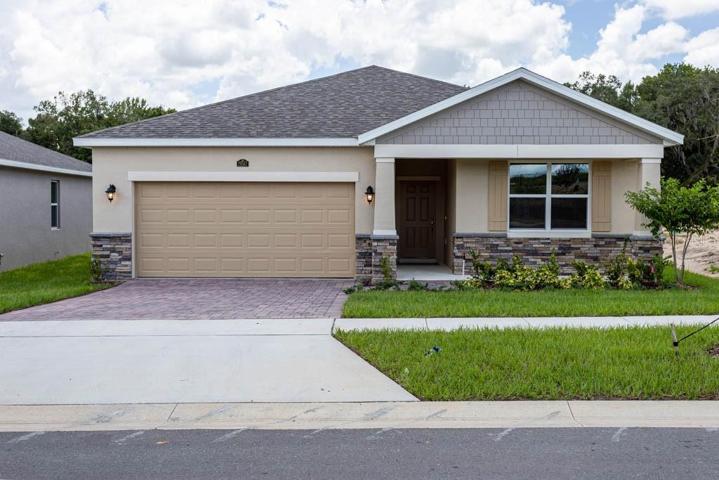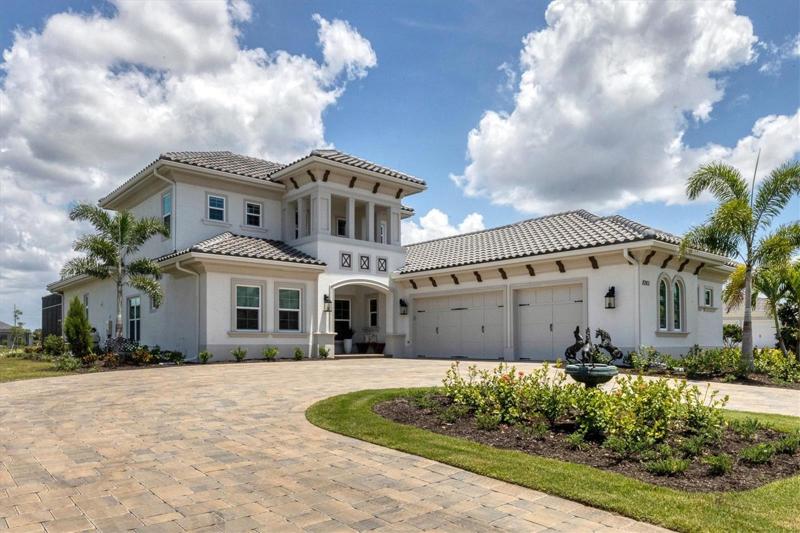2281 Properties
Sort by:
2482 BREEZY MEADOW ROAD, APOPKA, FL 32712
2482 BREEZY MEADOW ROAD, APOPKA, FL 32712 Details
1 year ago
8107 BILSTON VILLAGE LANE, GIBSONTON, FL 33534
8107 BILSTON VILLAGE LANE, GIBSONTON, FL 33534 Details
1 year ago
8265 PAVIA WAY, LAKEWOOD RANCH, FL 34202
8265 PAVIA WAY, LAKEWOOD RANCH, FL 34202 Details
1 year ago
