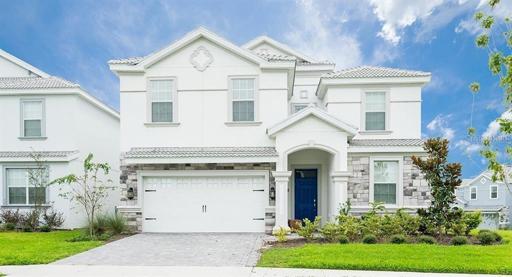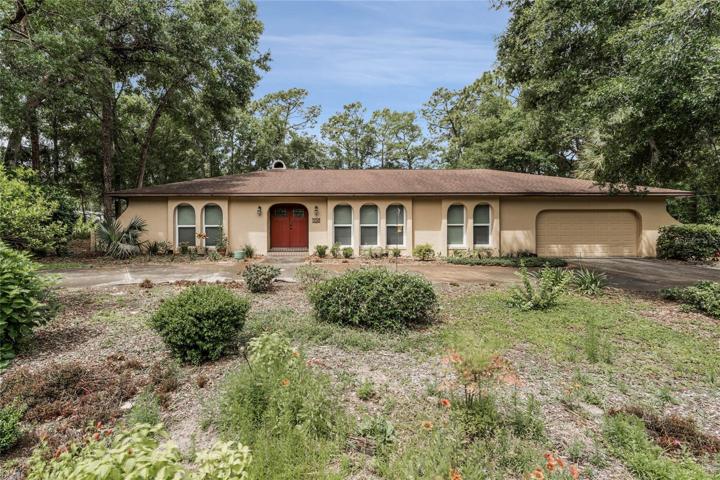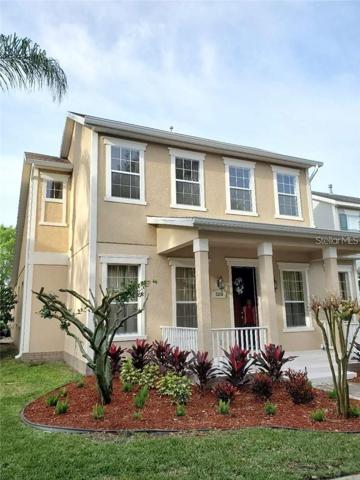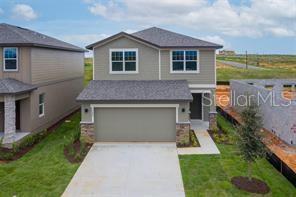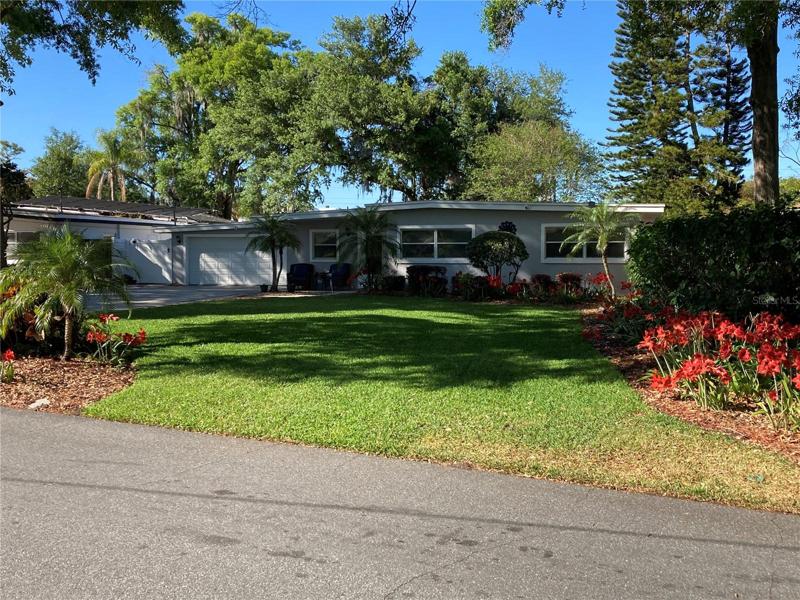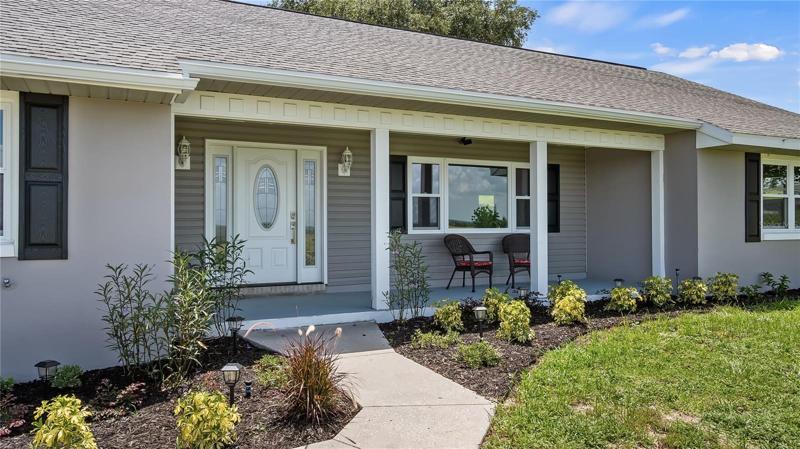2281 Properties
Sort by:
8815 INTERLOCKING COURT, CHAMPIONS GATE, FL 33896
8815 INTERLOCKING COURT, CHAMPIONS GATE, FL 33896 Details
1 year ago
10509 LITHIA ESTATES DRIVE, LITHIA, FL 33547
10509 LITHIA ESTATES DRIVE, LITHIA, FL 33547 Details
1 year ago
500 COUNTRY CLUB DRIVE, LONGWOOD, FL 32750
500 COUNTRY CLUB DRIVE, LONGWOOD, FL 32750 Details
1 year ago
5218 LEMON TWIST LANE, WINDERMERE, FL 34786
5218 LEMON TWIST LANE, WINDERMERE, FL 34786 Details
1 year ago
6101 27TH N AVENUE, ST PETERSBURG, FL 33710
6101 27TH N AVENUE, ST PETERSBURG, FL 33710 Details
1 year ago
37153 COUNTY ROAD 452 , GRAND ISLAND, FL 32735
37153 COUNTY ROAD 452 , GRAND ISLAND, FL 32735 Details
1 year ago
22528 MINERVA AVENUE, PORT CHARLOTTE, FL 33954
22528 MINERVA AVENUE, PORT CHARLOTTE, FL 33954 Details
1 year ago
