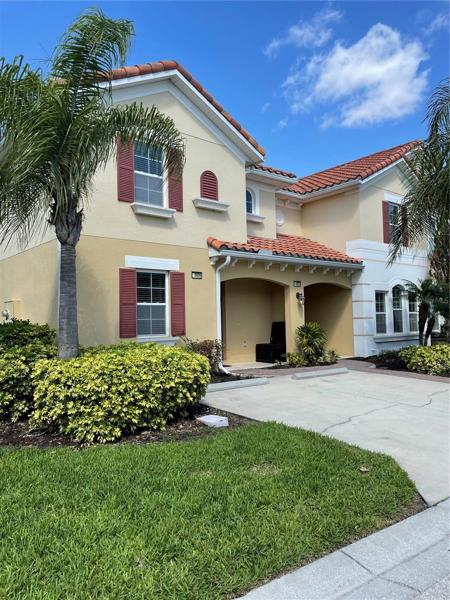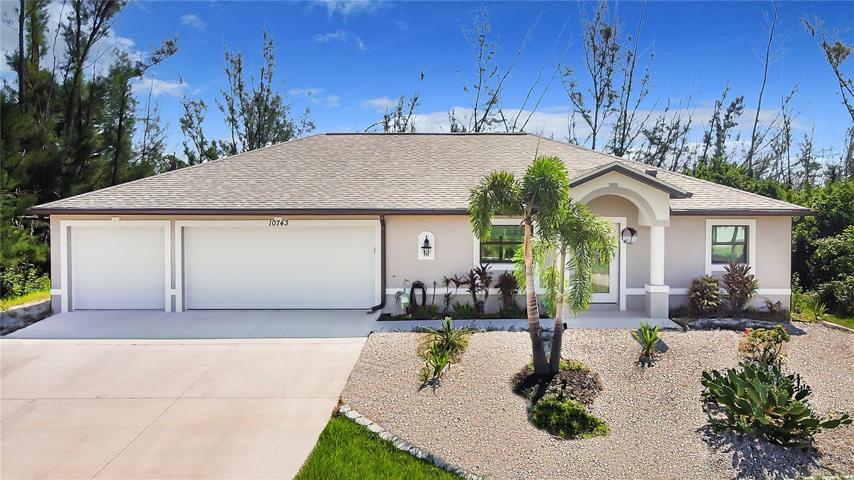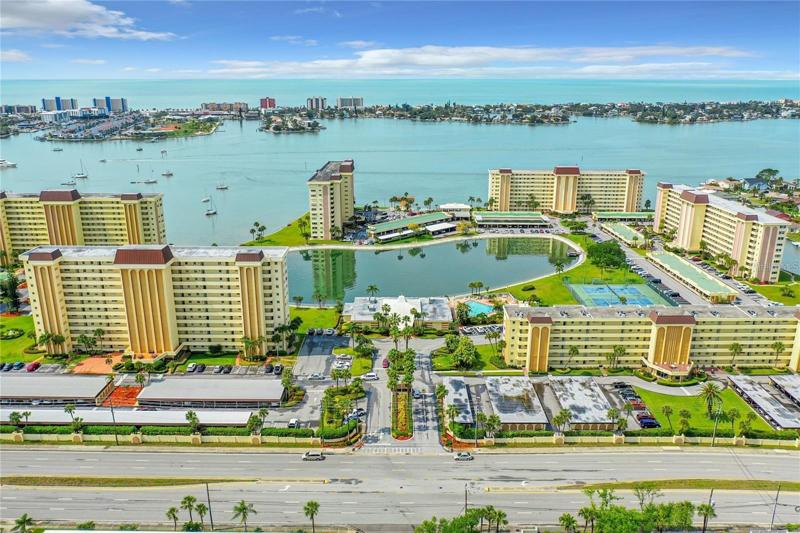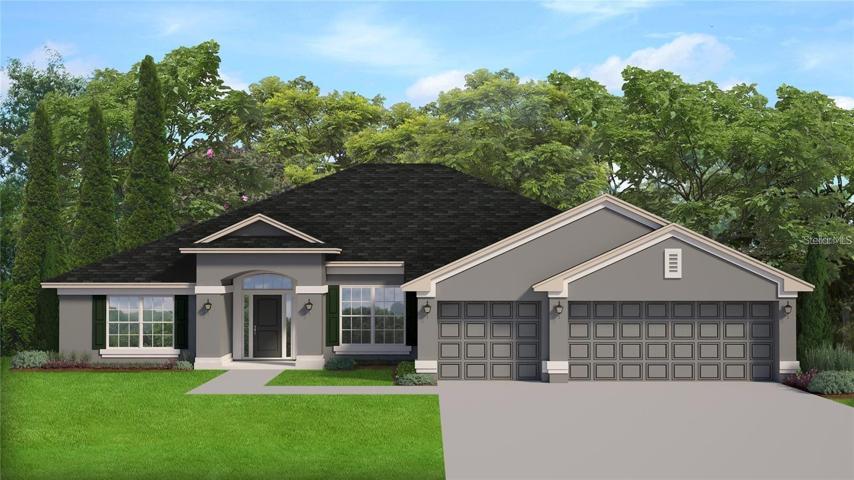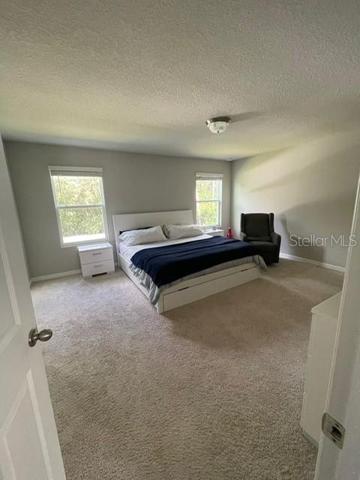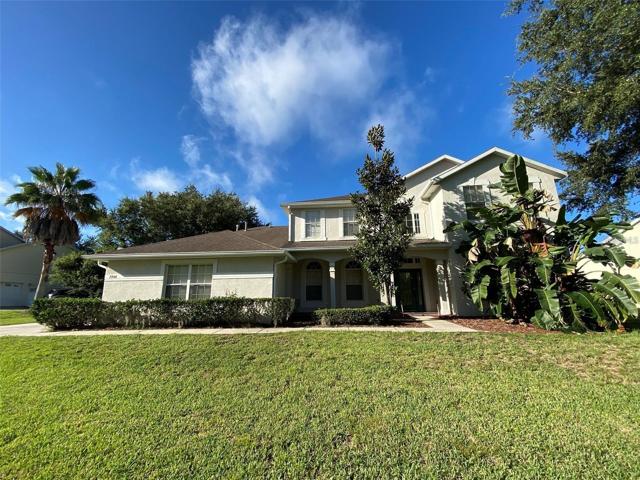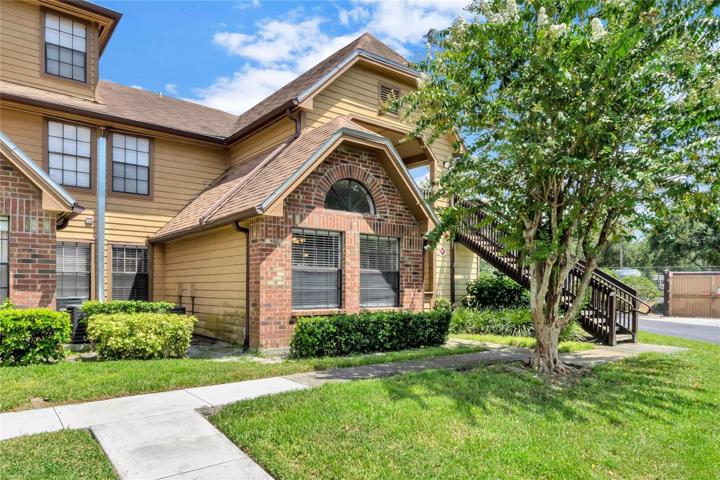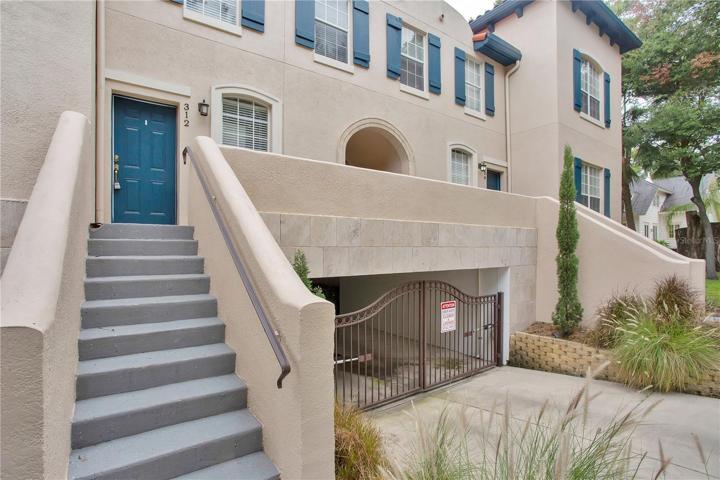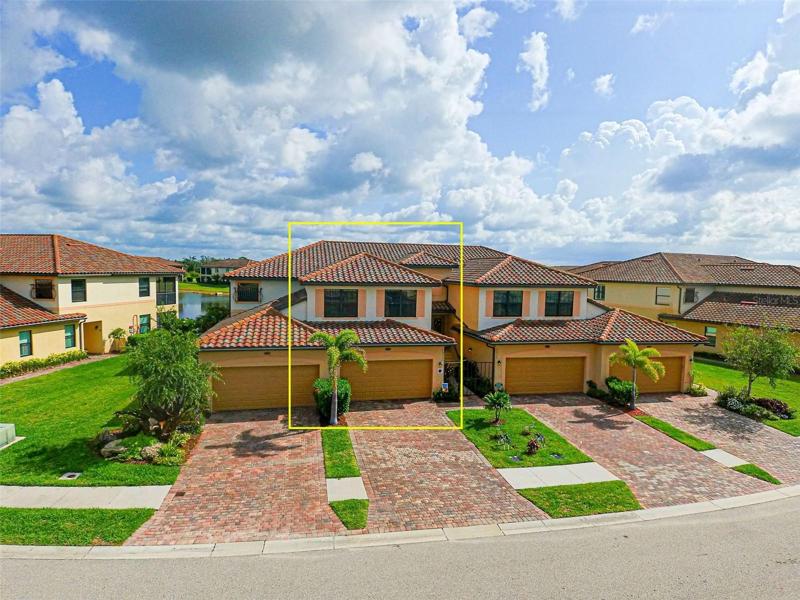2281 Properties
Sort by:
10743 KEARSARGE CIRCLE, PORT CHARLOTTE, FL 33981
10743 KEARSARGE CIRCLE, PORT CHARLOTTE, FL 33981 Details
1 year ago
4780 COVE CIRCLE, ST PETERSBURG, FL 33708
4780 COVE CIRCLE, ST PETERSBURG, FL 33708 Details
1 year ago
7906 SEA PEARL CIRCLE, KISSIMMEE, FL 34747
7906 SEA PEARL CIRCLE, KISSIMMEE, FL 34747 Details
1 year ago
420 FORESTWAY CIRCLE, ALTAMONTE SPRINGS, FL 32701
420 FORESTWAY CIRCLE, ALTAMONTE SPRINGS, FL 32701 Details
1 year ago
