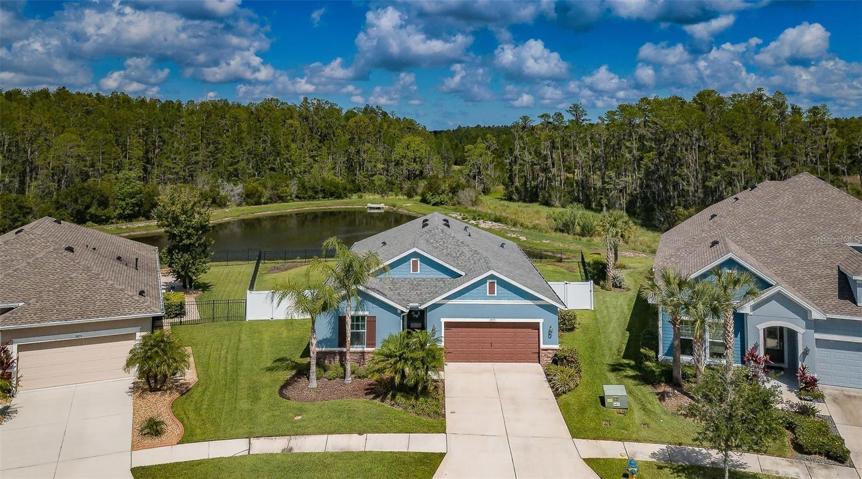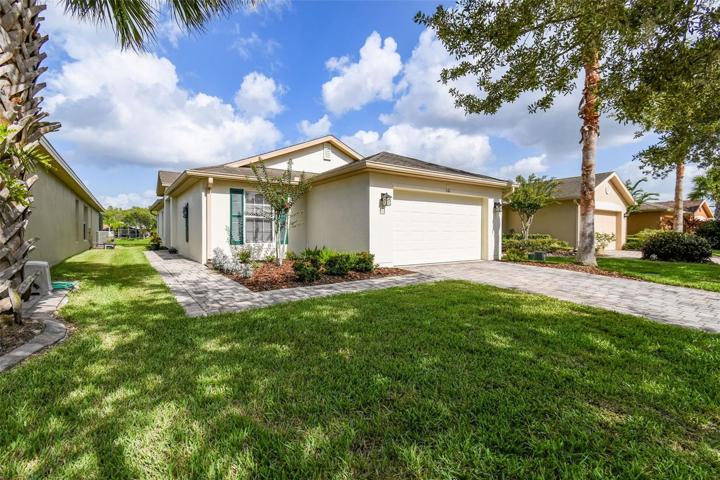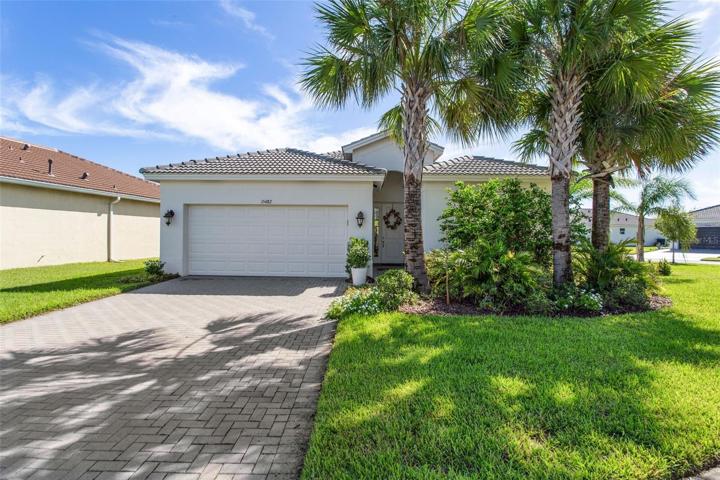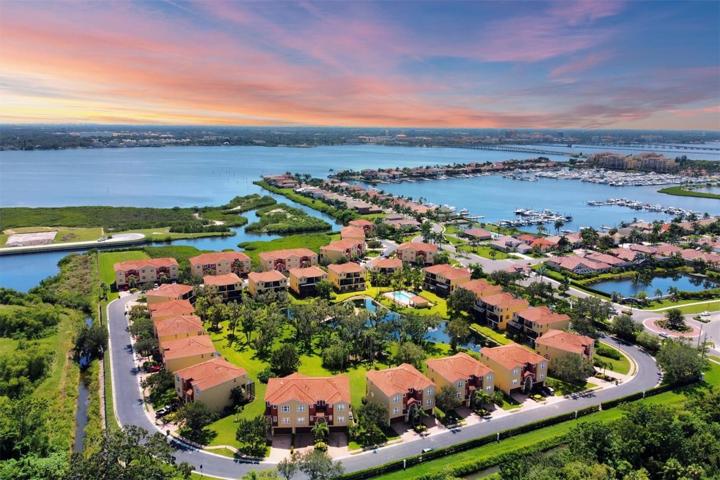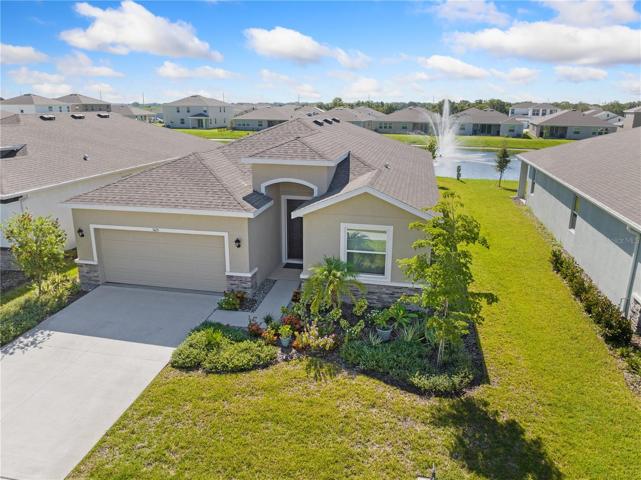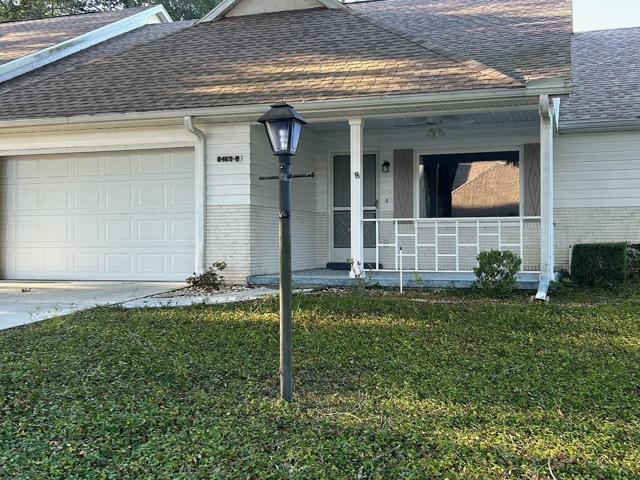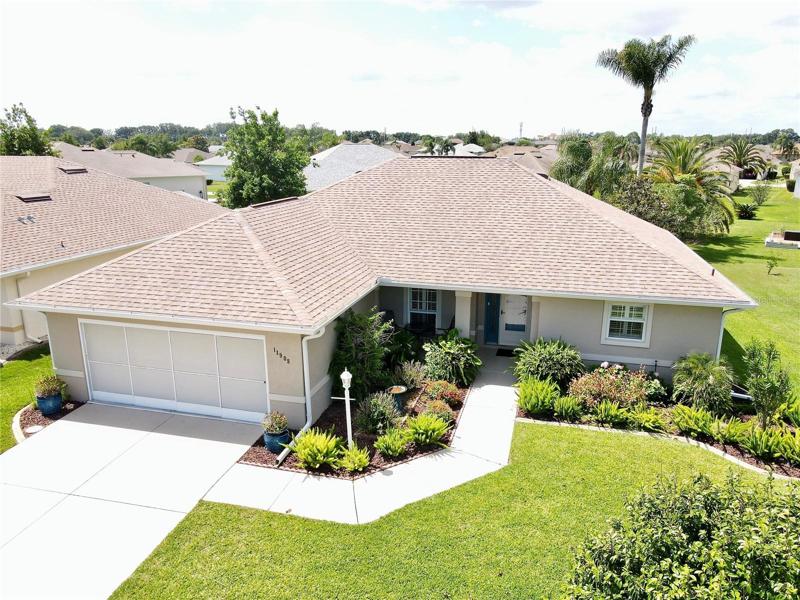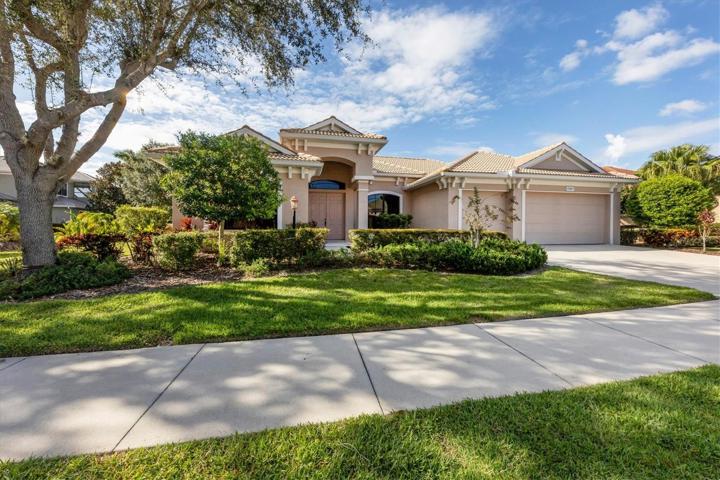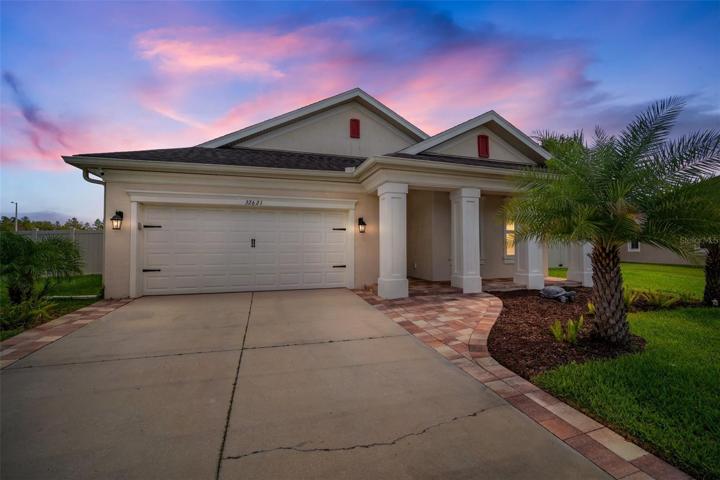2281 Properties
Sort by:
15482 SANTA POLA DRIVE, WIMAUMA, FL 33598
15482 SANTA POLA DRIVE, WIMAUMA, FL 33598 Details
1 year ago
1512 3RD STREET E CIRCLE, PALMETTO, FL 34221
1512 3RD STREET E CIRCLE, PALMETTO, FL 34221 Details
1 year ago
15007 SUNDIAL PLACE, LAKEWOOD RANCH, FL 34202
15007 SUNDIAL PLACE, LAKEWOOD RANCH, FL 34202 Details
1 year ago
