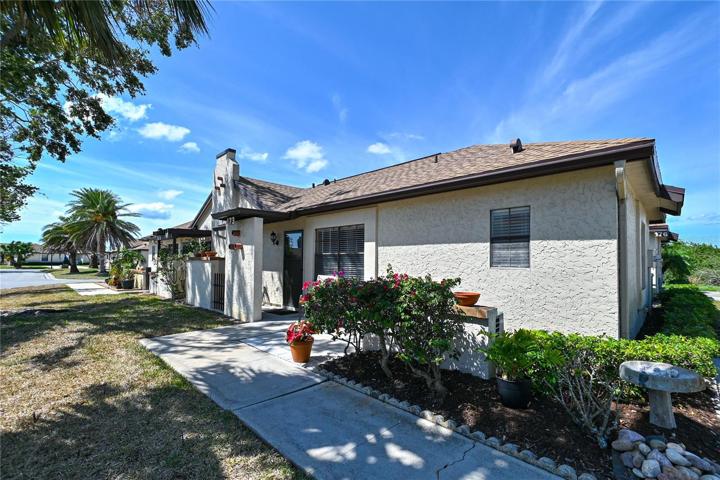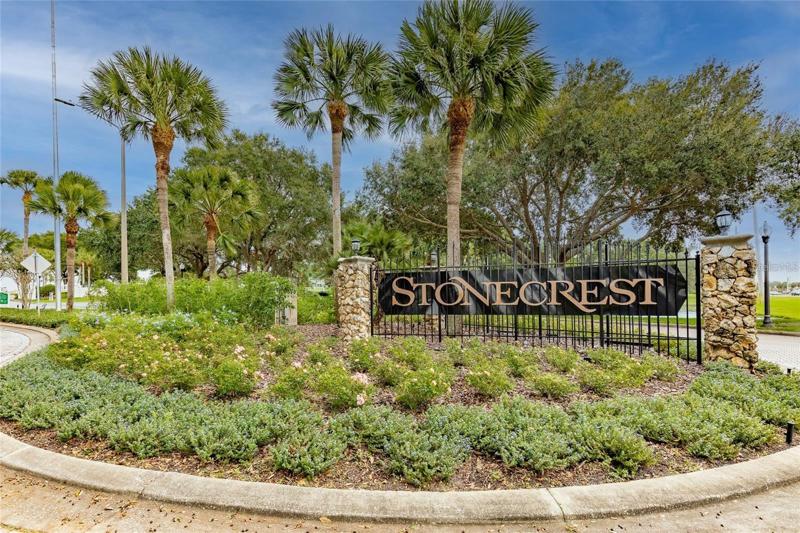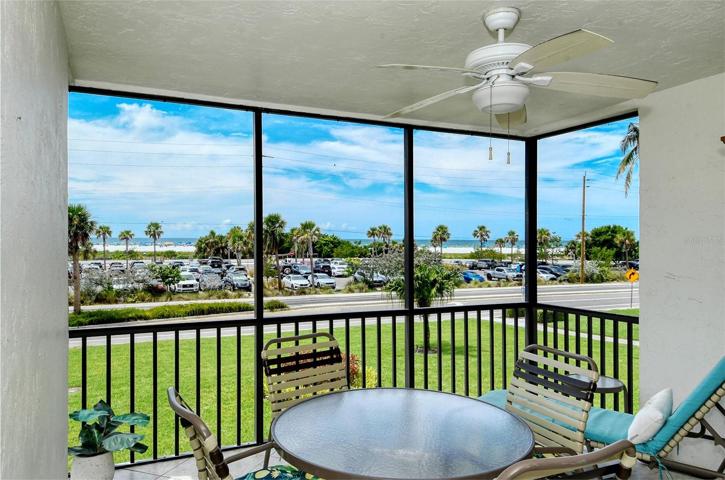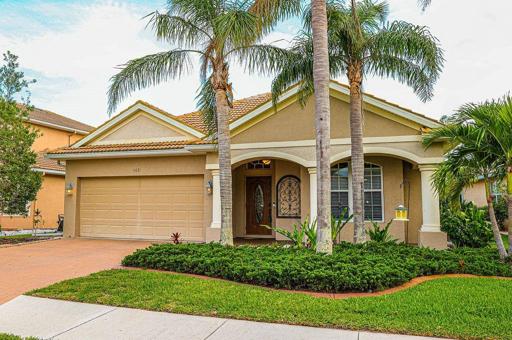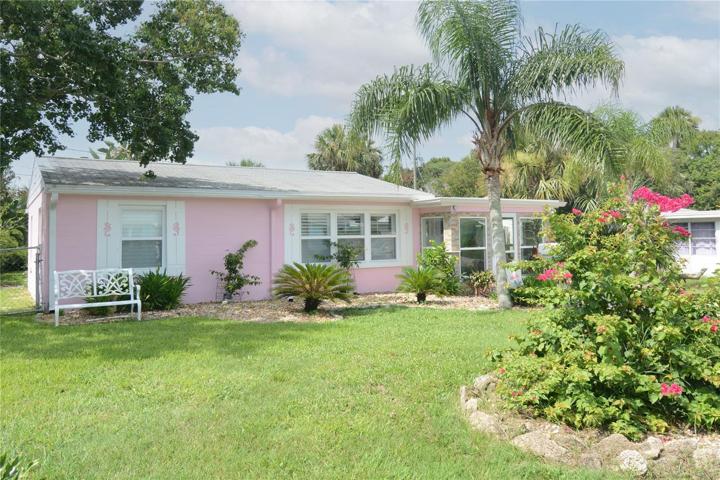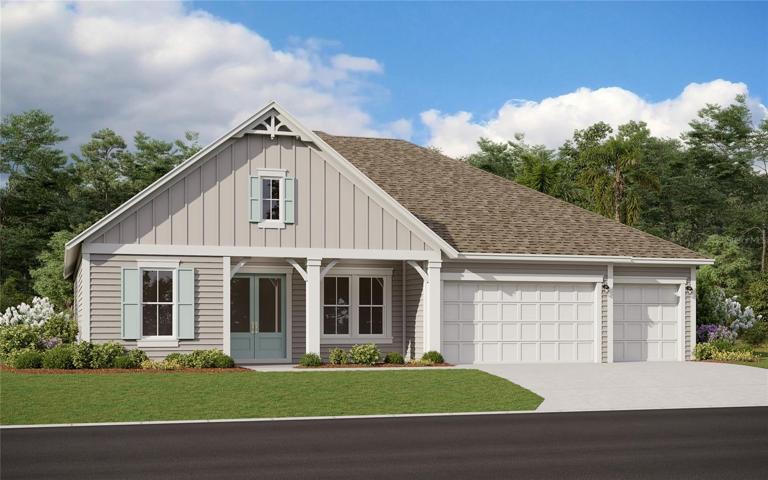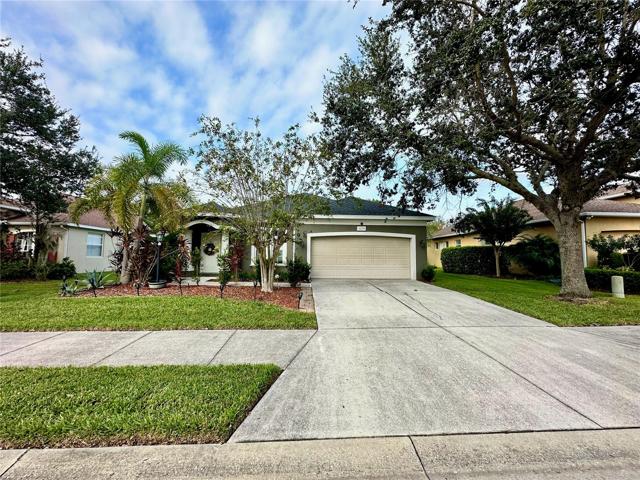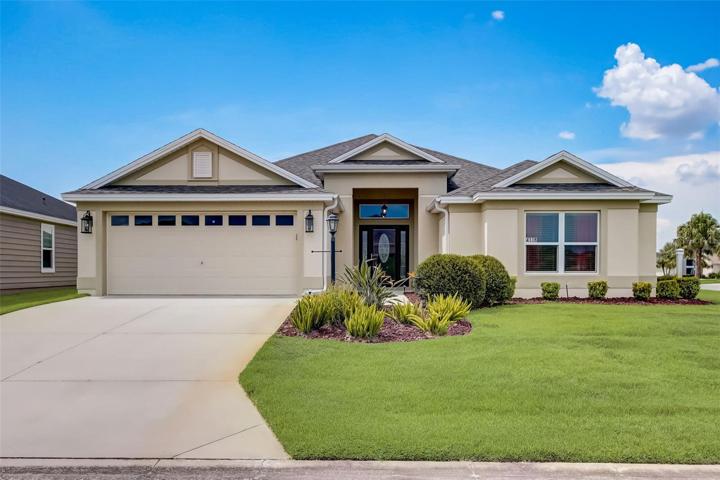2281 Properties
Sort by:
17932 SE 125TH CIRCLE, SUMMERFIELD, FL 34491
17932 SE 125TH CIRCLE, SUMMERFIELD, FL 34491 Details
1 year ago
174 LAURIE DRIVE, ORMOND BEACH, FL 32176
174 LAURIE DRIVE, ORMOND BEACH, FL 32176 Details
1 year ago
974 WINDLEY DRIVE, SAINT AUGUSTINE, FL 32095
974 WINDLEY DRIVE, SAINT AUGUSTINE, FL 32095 Details
1 year ago
4219 70TH STREET CIR E , PALMETTO, FL 34221
4219 70TH STREET CIR E , PALMETTO, FL 34221 Details
1 year ago
4338 ZEPPELIN ROAD, THE VILLAGES, FL 32163
4338 ZEPPELIN ROAD, THE VILLAGES, FL 32163 Details
1 year ago

