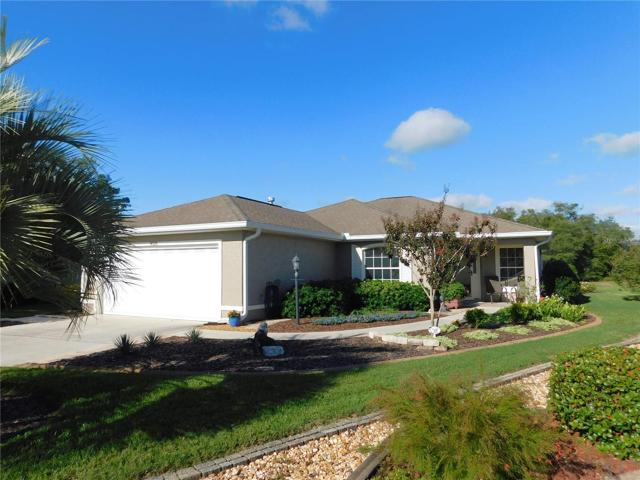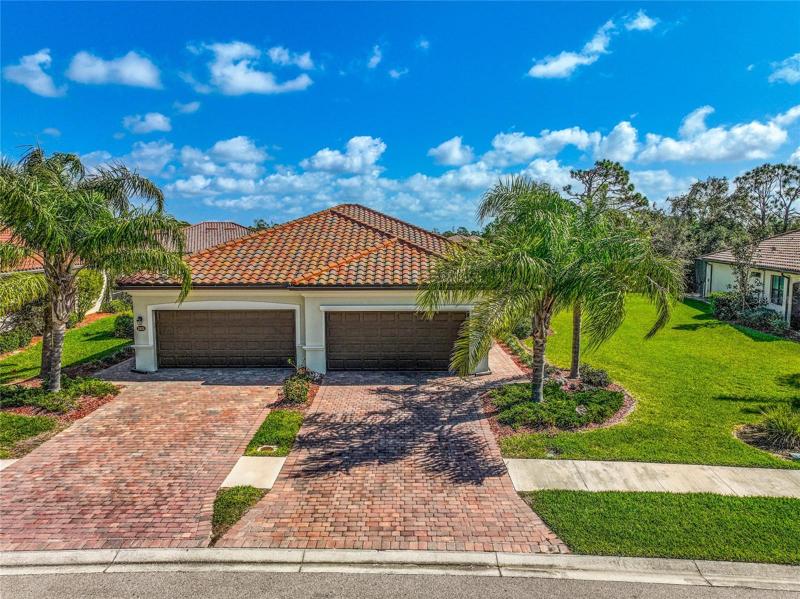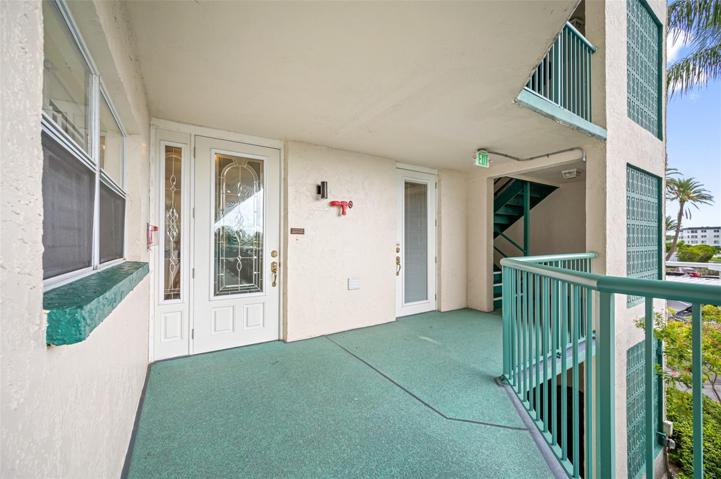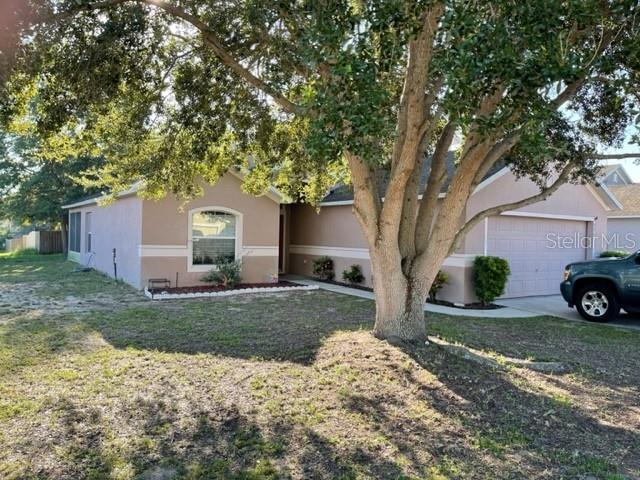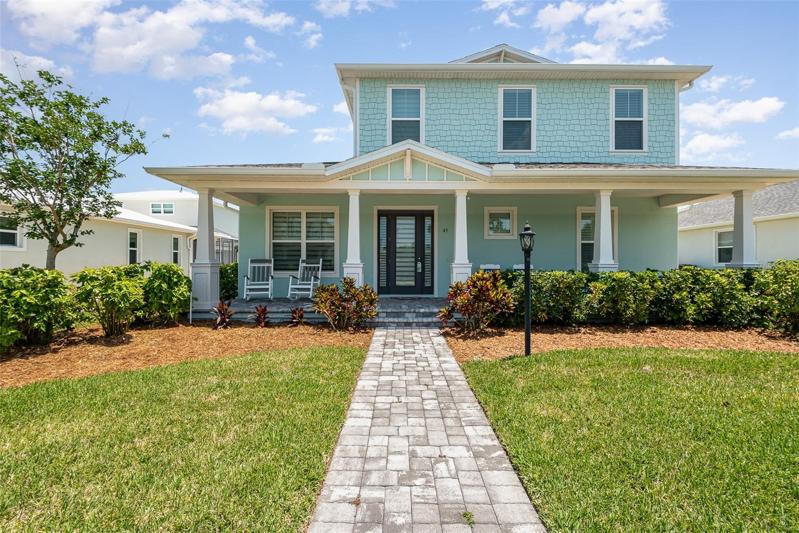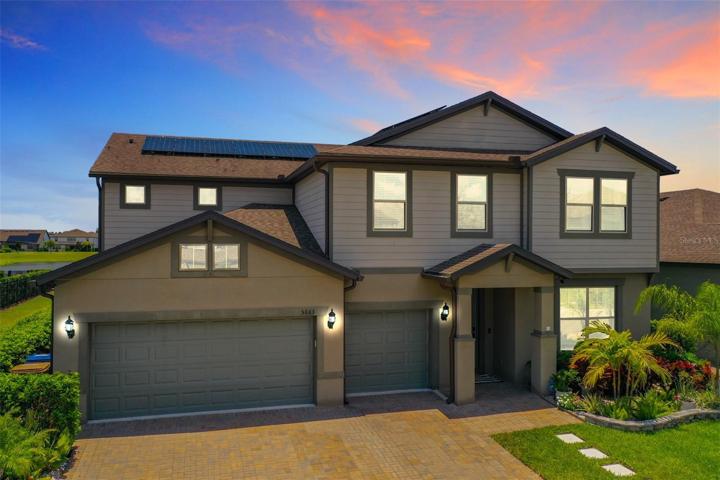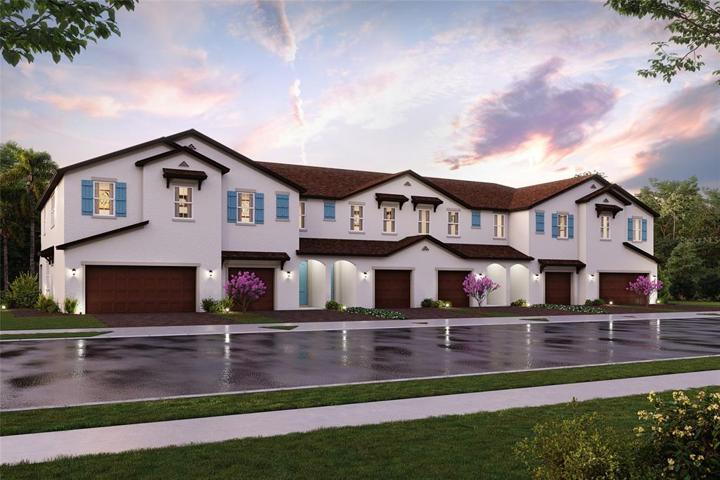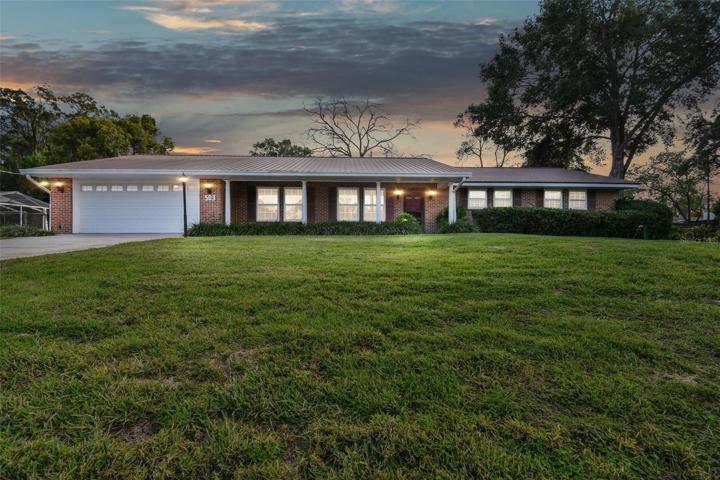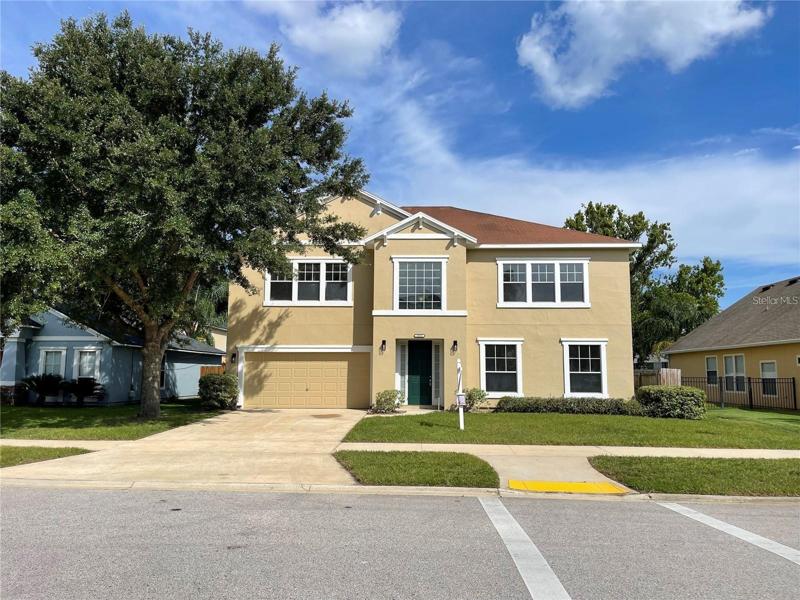2281 Properties
Sort by:
6020 SHORE S BOULEVARD, GULFPORT, FL 33707
6020 SHORE S BOULEVARD, GULFPORT, FL 33707 Details
1 year ago
5663 BARLETTA DRIVE, SAINT CLOUD, FL 34771
5663 BARLETTA DRIVE, SAINT CLOUD, FL 34771 Details
1 year ago
4450 SMALL CREEK ROAD, KISSIMMEE, FL 34744
4450 SMALL CREEK ROAD, KISSIMMEE, FL 34744 Details
1 year ago
1311 BRANDON DRIVE, ORANGE PARK, FL 32065
1311 BRANDON DRIVE, ORANGE PARK, FL 32065 Details
1 year ago
