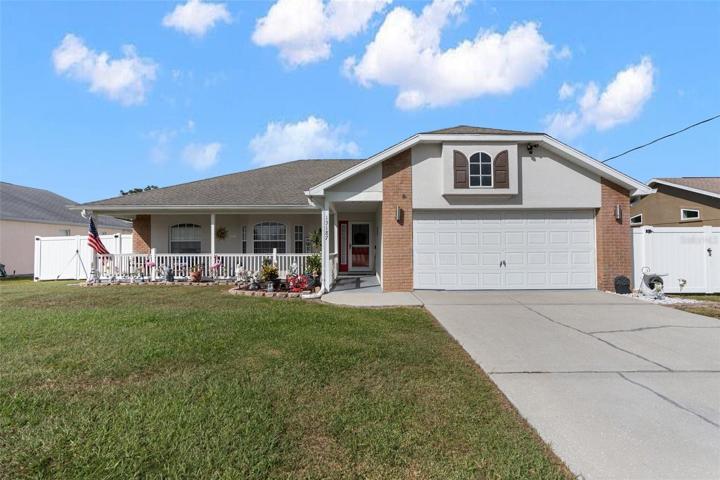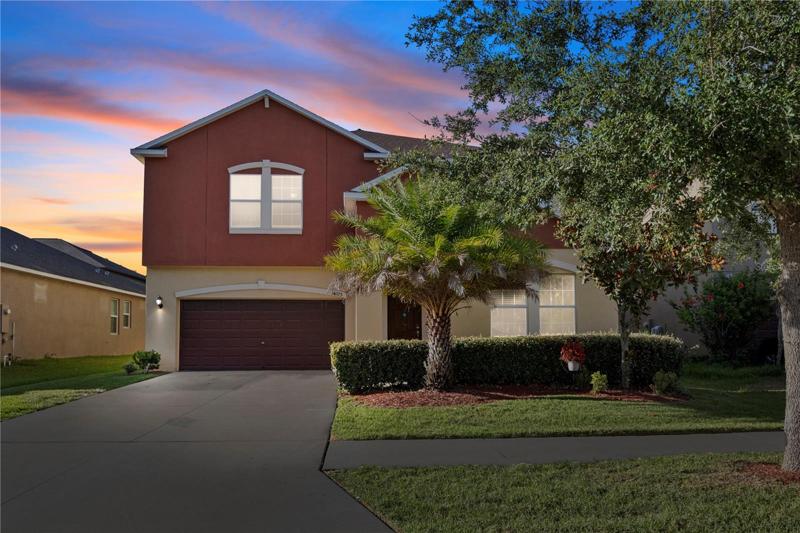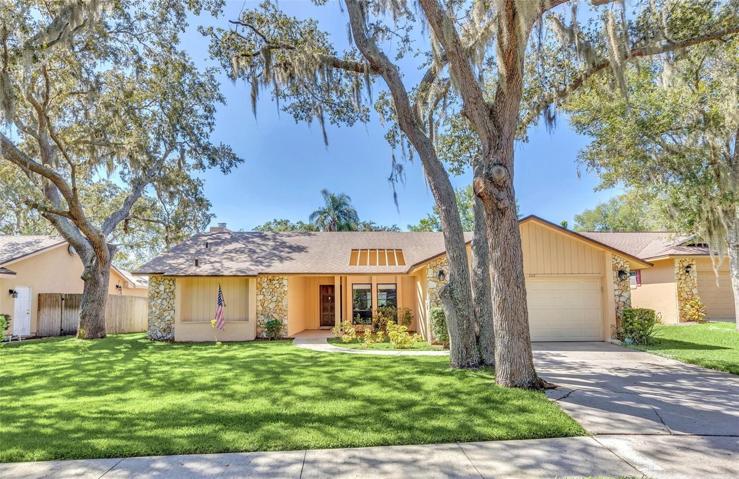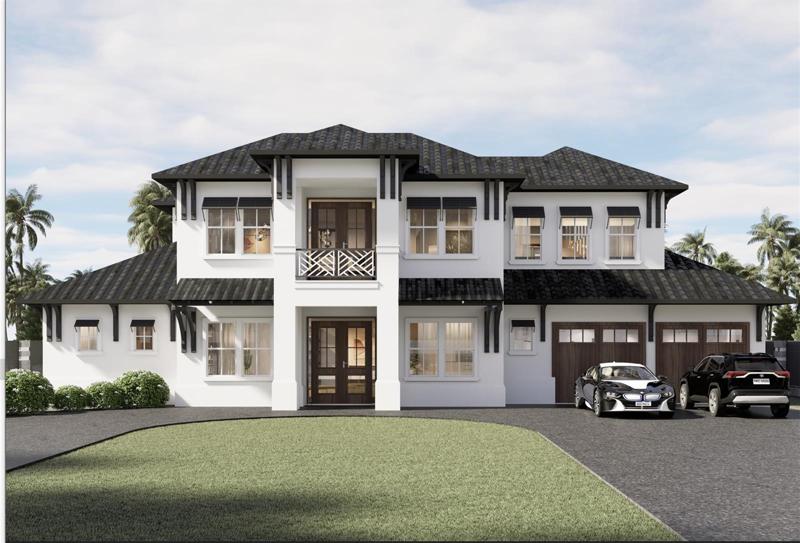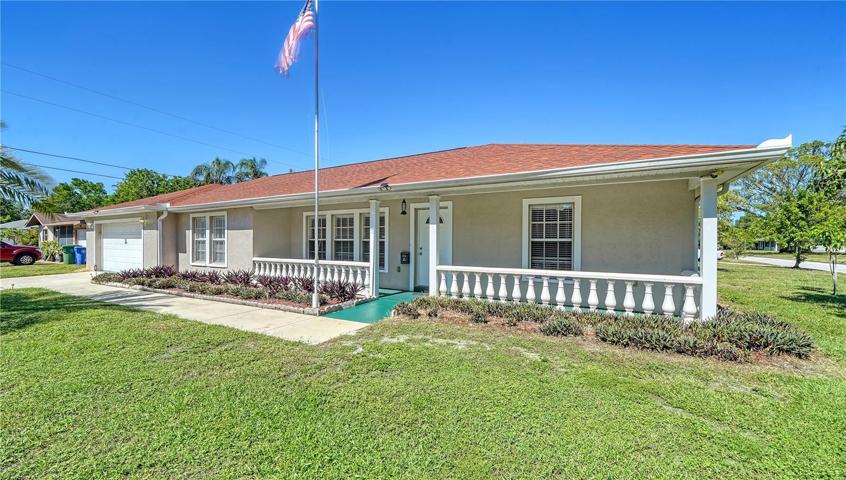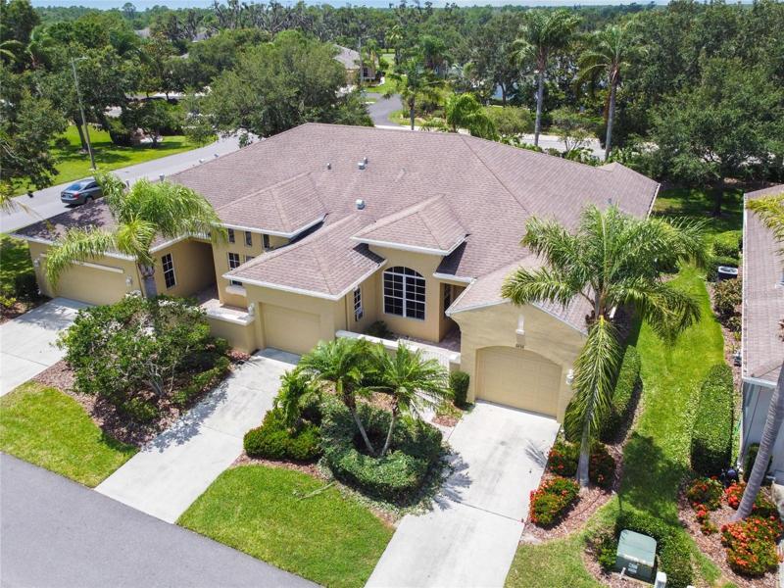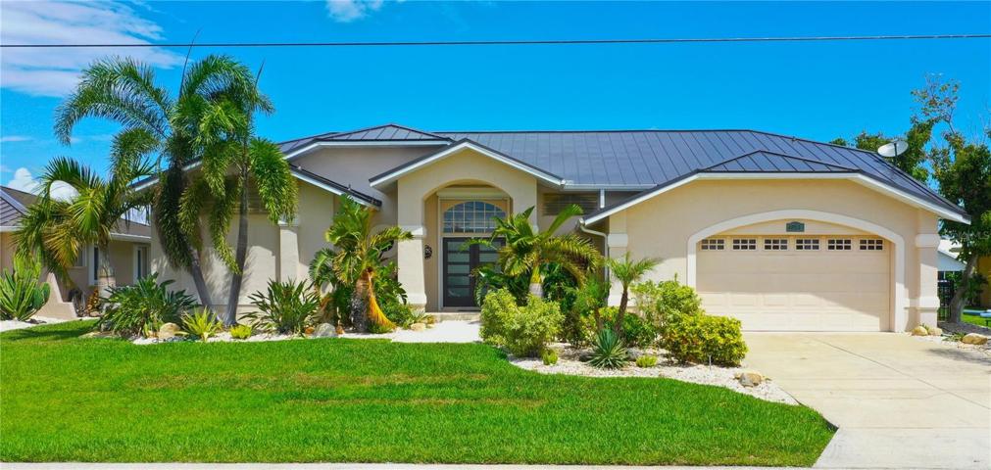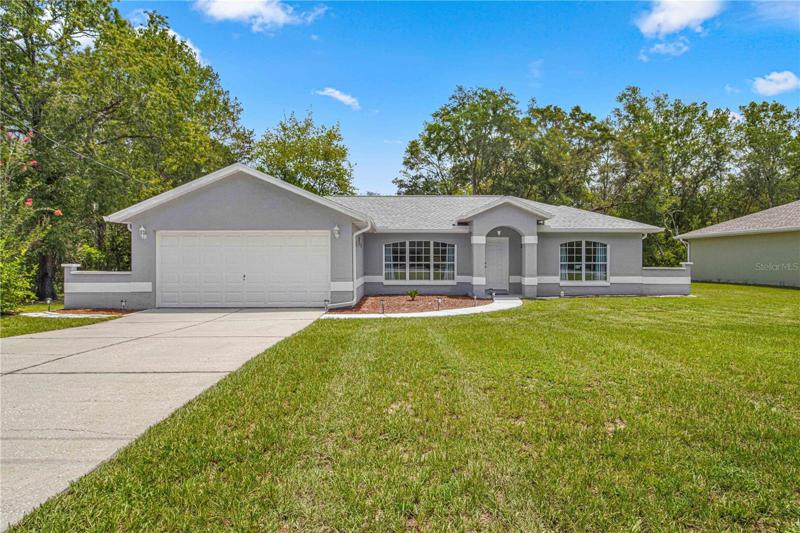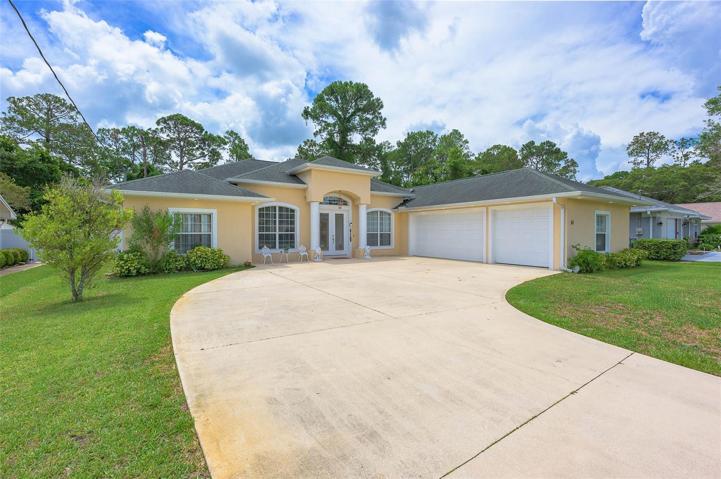2281 Properties
Sort by:
13187 LINDEN DRIVE, SPRING HILL, FL 34609
13187 LINDEN DRIVE, SPRING HILL, FL 34609 Details
1 year ago
14275 BLUE DASHER DRIVE, RIVERVIEW, FL 33569
14275 BLUE DASHER DRIVE, RIVERVIEW, FL 33569 Details
1 year ago
2172 TEMPLE DRIVE, WINTER PARK, FL 32789
2172 TEMPLE DRIVE, WINTER PARK, FL 32789 Details
1 year ago
2206 SIFIELD GREENS WAY, SUN CITY CENTER, FL 33573
2206 SIFIELD GREENS WAY, SUN CITY CENTER, FL 33573 Details
1 year ago
8919 N AMBOY DRIVE, CITRUS SPRINGS, FL 34433
8919 N AMBOY DRIVE, CITRUS SPRINGS, FL 34433 Details
1 year ago
