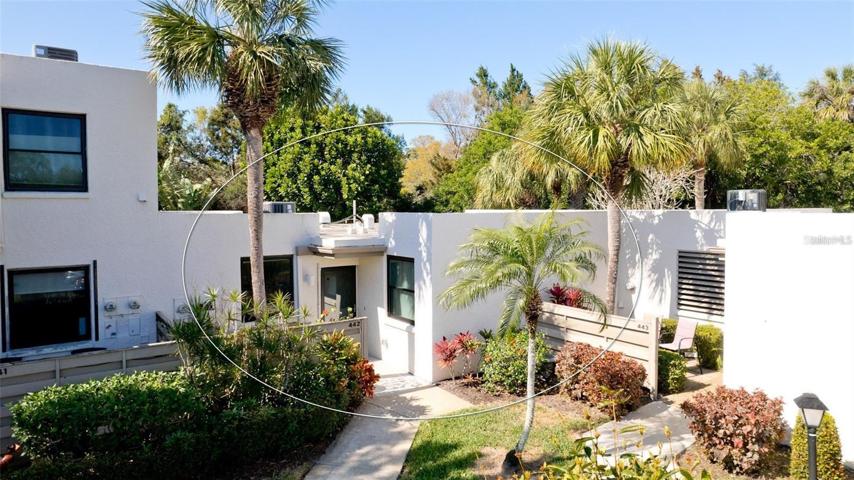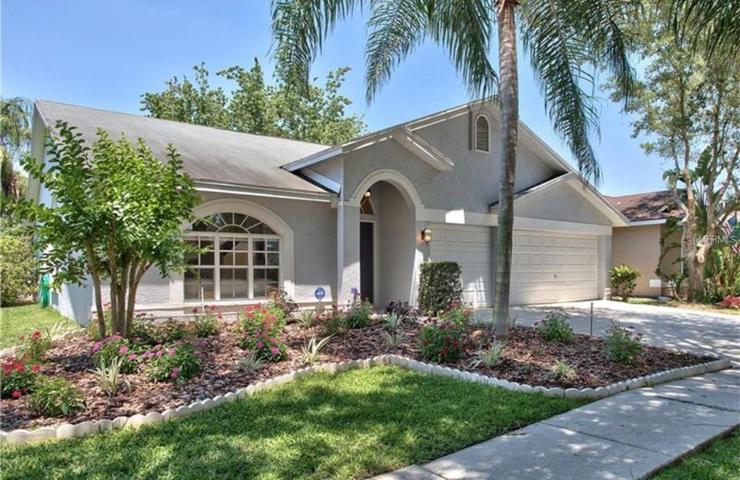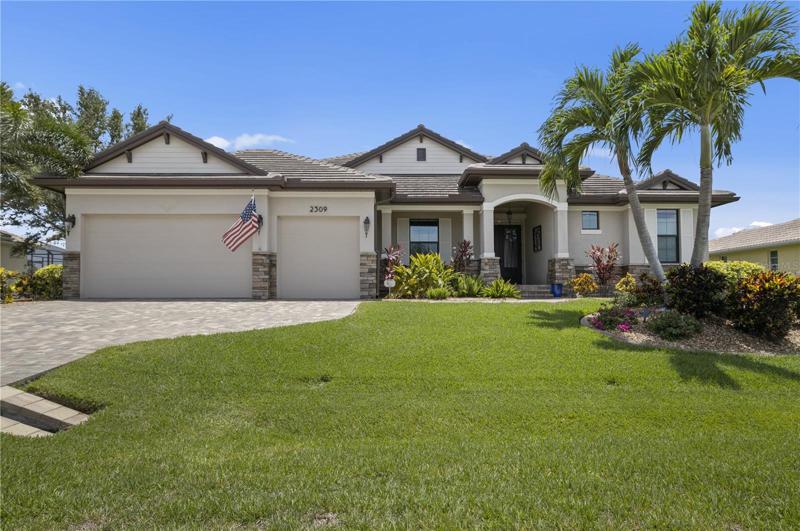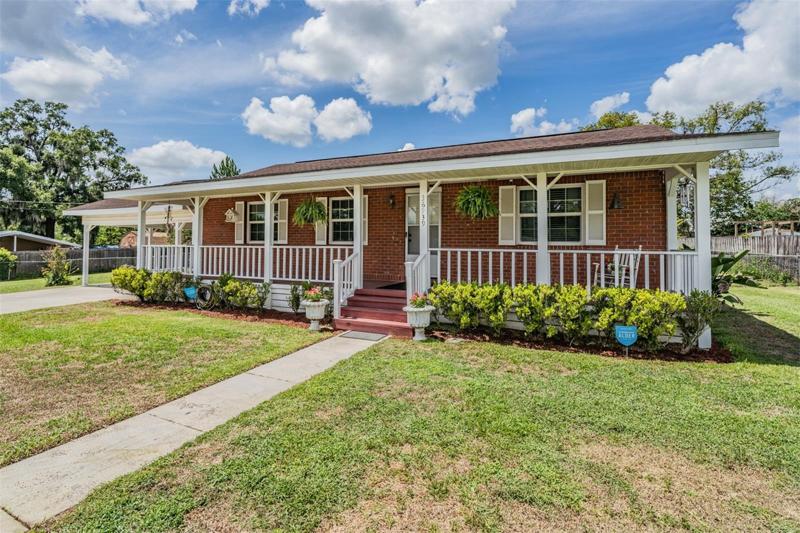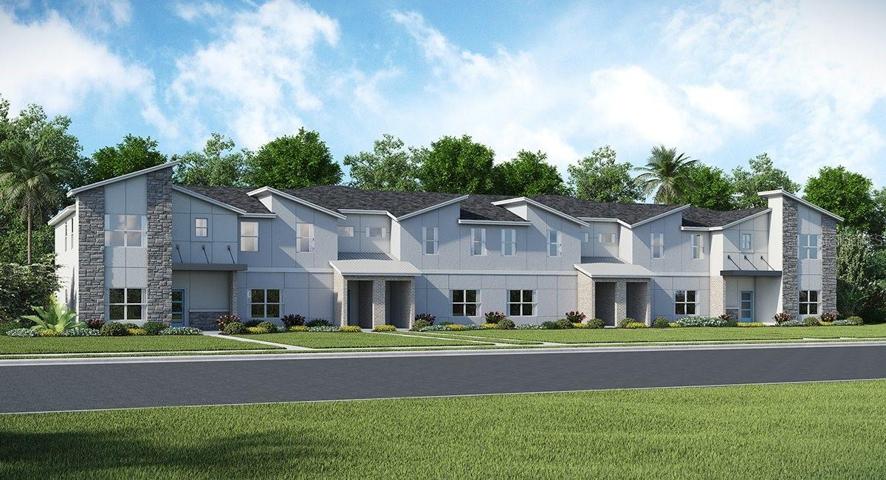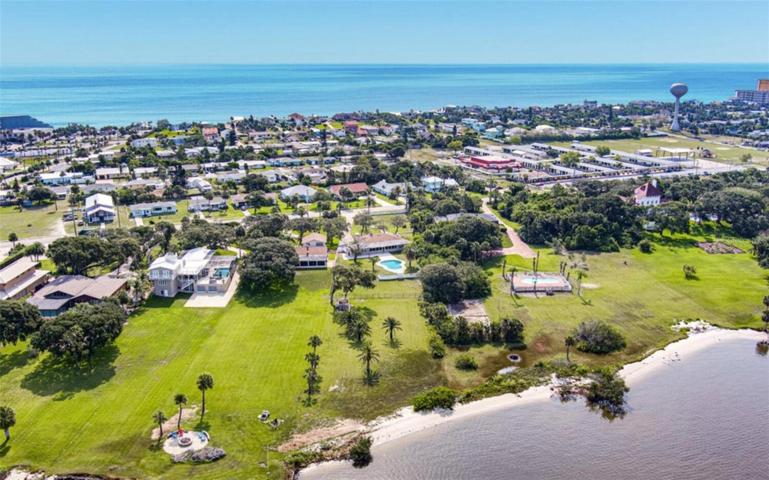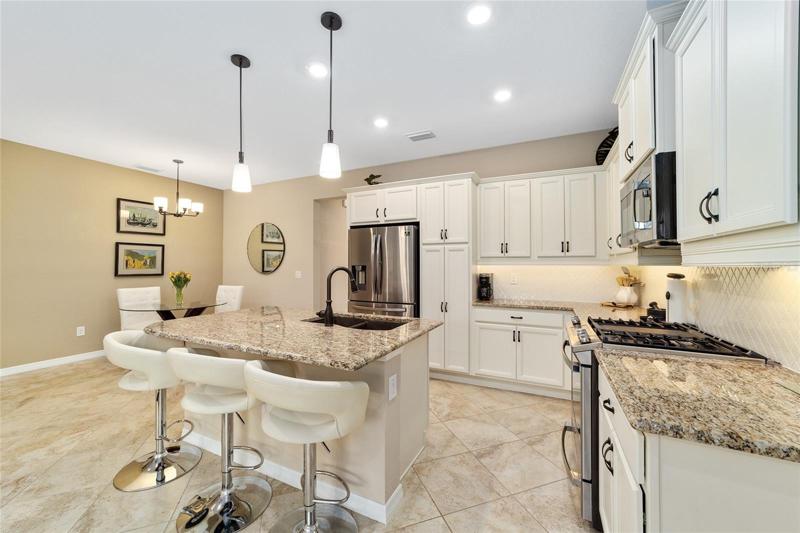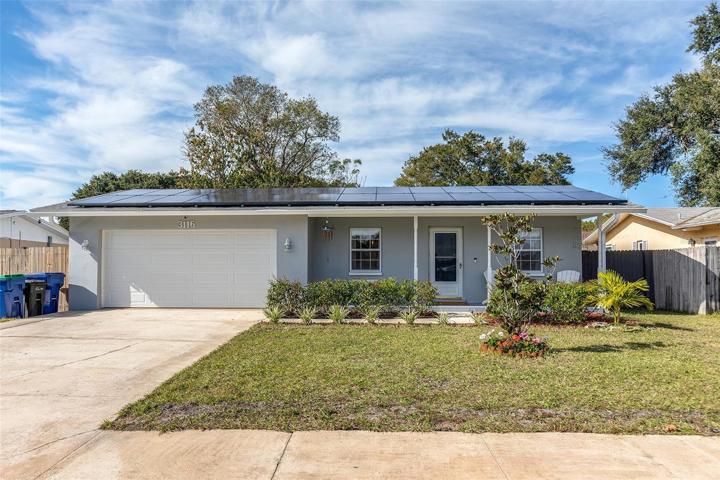2281 Properties
Sort by:
442 PALM TREE DRIVE, BRADENTON, FL 34210
442 PALM TREE DRIVE, BRADENTON, FL 34210 Details
1 year ago
9304 HERITAGE OAK COURT, TAMPA, FL 33647
9304 HERITAGE OAK COURT, TAMPA, FL 33647 Details
1 year ago
2309 PADRE ISLAND DRIVE, PUNTA GORDA, FL 33950
2309 PADRE ISLAND DRIVE, PUNTA GORDA, FL 33950 Details
1 year ago
36939 CENTER AVENUE, DADE CITY, FL 33525
36939 CENTER AVENUE, DADE CITY, FL 33525 Details
1 year ago
