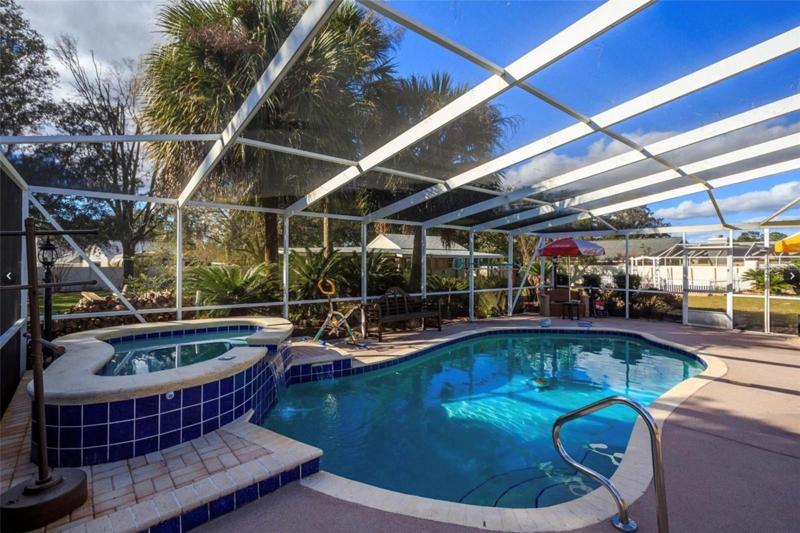2281 Properties
Sort by:
5170 NE 64TH AVENUE, SILVER SPRINGS, FL 34488
5170 NE 64TH AVENUE, SILVER SPRINGS, FL 34488 Details
1 year ago
272 ZINGALE LANE, THE VILLAGES, FL 32163
272 ZINGALE LANE, THE VILLAGES, FL 32163 Details
1 year ago
4139 S Atlantic AVENUE, NEW SMYRNA BEACH, FL 32169
4139 S Atlantic AVENUE, NEW SMYRNA BEACH, FL 32169 Details
1 year ago
4752 SW 159TH LANE ROAD, OCALA, FL 34473
4752 SW 159TH LANE ROAD, OCALA, FL 34473 Details
1 year ago








