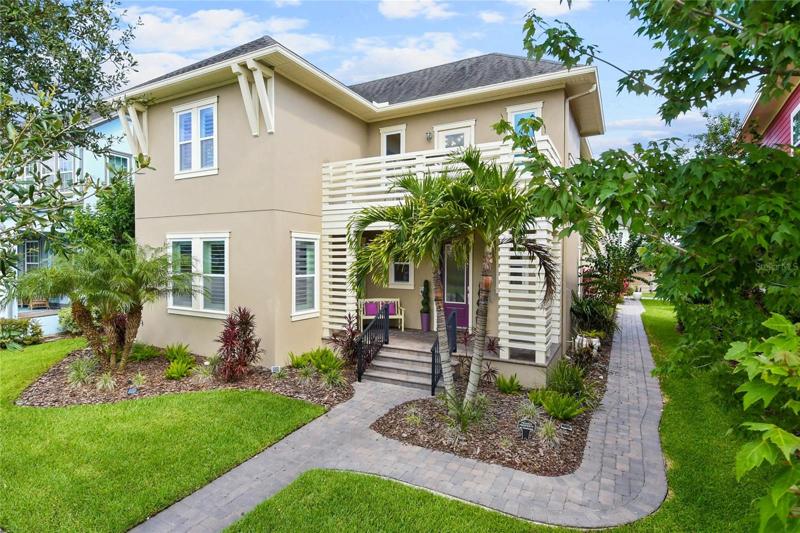1800 Properties
Sort by:
8570 TAVISTOCK LAKES BOULEVARD, ORLANDO, FL 32827
8570 TAVISTOCK LAKES BOULEVARD, ORLANDO, FL 32827 Details
1 year ago
7361 HUNTERS GREENE CIRCLE, LAKELAND, FL 33810
7361 HUNTERS GREENE CIRCLE, LAKELAND, FL 33810 Details
1 year ago
1827 NW 39TH TERRACE, GAINESVILLE, FL 32605
1827 NW 39TH TERRACE, GAINESVILLE, FL 32605 Details
1 year ago
1167 OCEAN SHORE BOULEVARD, ORMOND BEACH, FL 32176
1167 OCEAN SHORE BOULEVARD, ORMOND BEACH, FL 32176 Details
1 year ago
206 CORAL REEF WAY, DAYTONA BEACH, FL 32124
206 CORAL REEF WAY, DAYTONA BEACH, FL 32124 Details
1 year ago
2027 WINDCREST LAKE CIRCLE, ORLANDO, FL 32824
2027 WINDCREST LAKE CIRCLE, ORLANDO, FL 32824 Details
1 year ago








