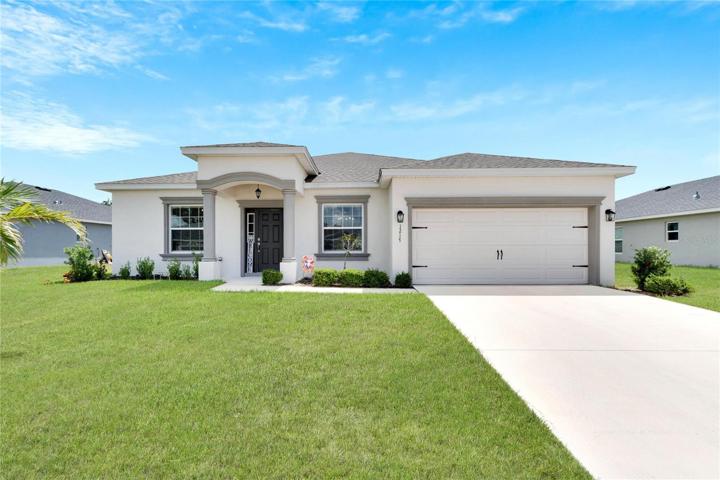1800 Properties
Sort by:
34 ESTERO COURT, SAINT AUGUSTINE, FL 32084
34 ESTERO COURT, SAINT AUGUSTINE, FL 32084 Details
1 year ago
29175 PERILLI PLACE, WESLEY CHAPEL, FL 33543
29175 PERILLI PLACE, WESLEY CHAPEL, FL 33543 Details
1 year ago
19358 EDGEWATER DRIVE, PORT CHARLOTTE, FL 33948
19358 EDGEWATER DRIVE, PORT CHARLOTTE, FL 33948 Details
1 year ago
24143 TWIN COURT, LAND O LAKES, FL 34639
24143 TWIN COURT, LAND O LAKES, FL 34639 Details
1 year ago








