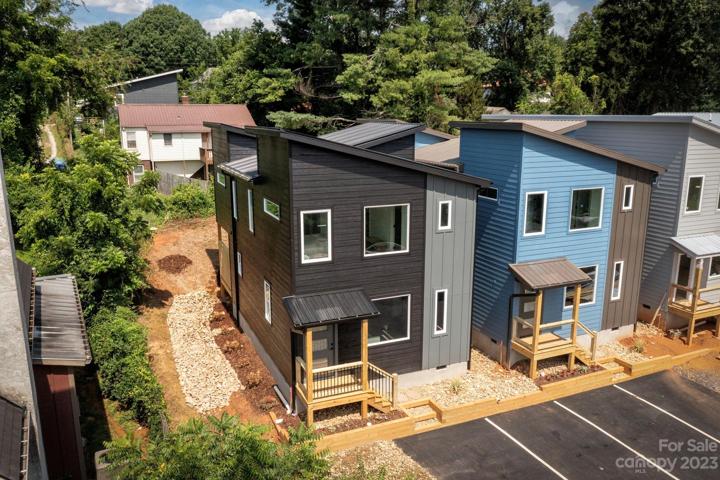108 Properties
Sort by:
7018 Merryvale Lane, Charlotte, NC 28214
7018 Merryvale Lane, Charlotte, NC 28214 Details
1 year ago
10504 Audubon Ridge Drive, Cornelius, NC 28031
10504 Audubon Ridge Drive, Cornelius, NC 28031 Details
1 year ago
000 Main Drive, Hendersonville, NC 28739
000 Main Drive, Hendersonville, NC 28739 Details
1 year ago
259 Waynesville Avenue, Asheville, NC 28806
259 Waynesville Avenue, Asheville, NC 28806 Details
1 year ago
4282 Park South Station Boulevard, Charlotte, NC 28210
4282 Park South Station Boulevard, Charlotte, NC 28210 Details
1 year ago








