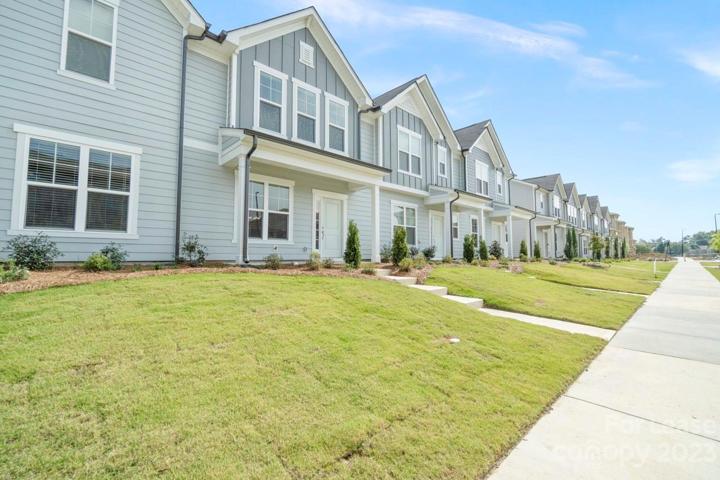108 Properties
Sort by:
11118 Bladworth Court, Charlotte, NC 28277
11118 Bladworth Court, Charlotte, NC 28277 Details
1 year ago
21136 Annabelle Place, Charlotte, NC 28273
21136 Annabelle Place, Charlotte, NC 28273 Details
1 year ago
550 Grandiflora Avenue, Lancaster, SC 29720
550 Grandiflora Avenue, Lancaster, SC 29720 Details
1 year ago
31226 Cove View Court, Lancaster, SC 29720
31226 Cove View Court, Lancaster, SC 29720 Details
1 year ago








