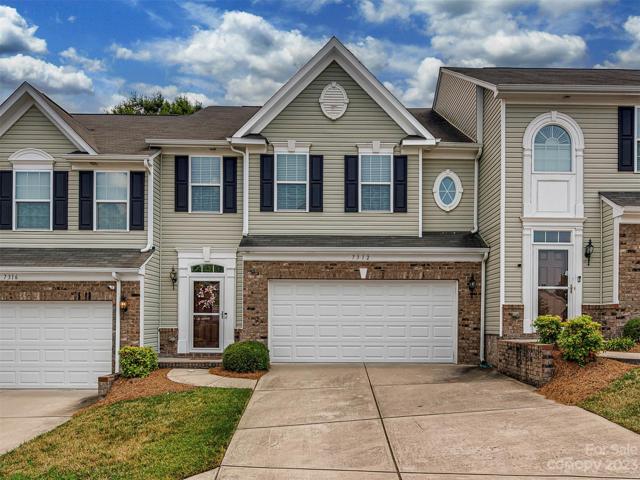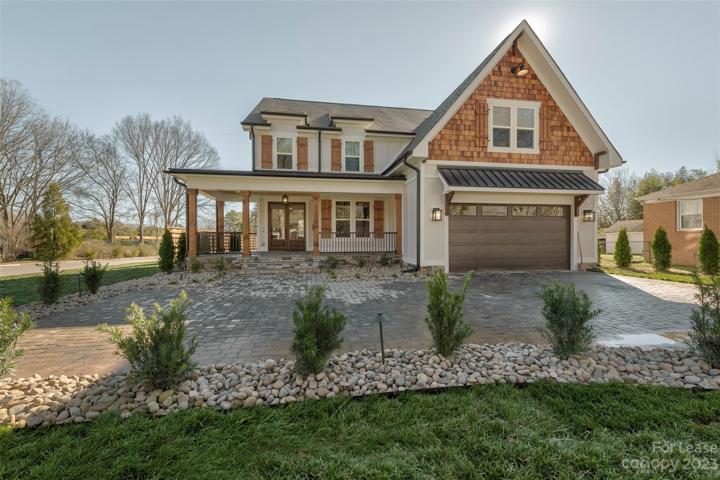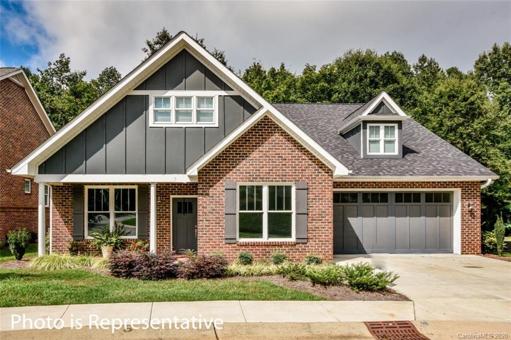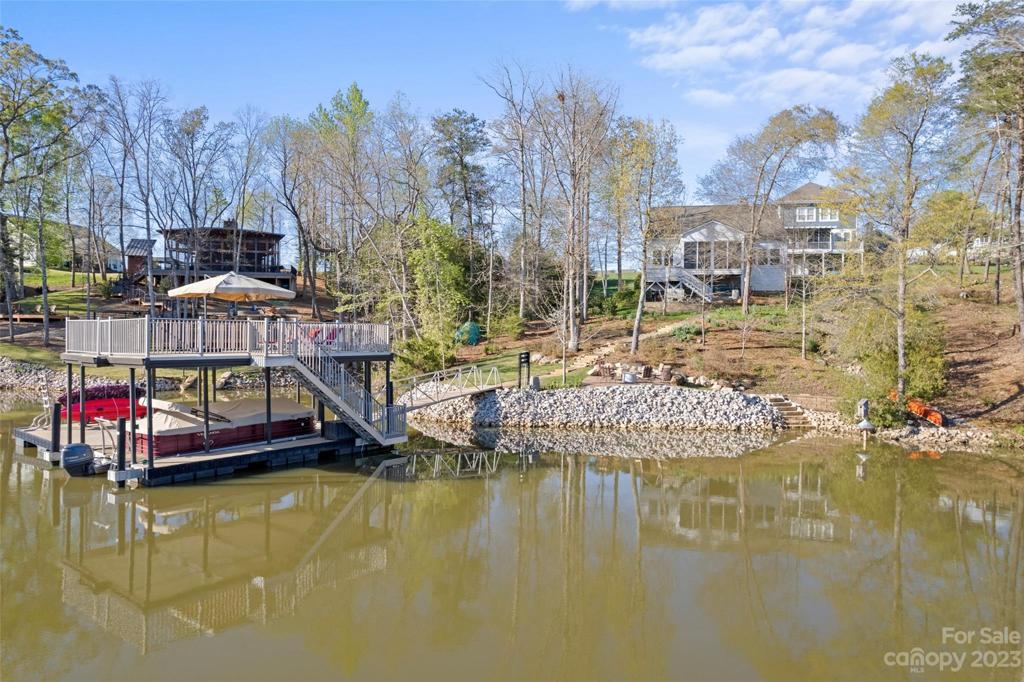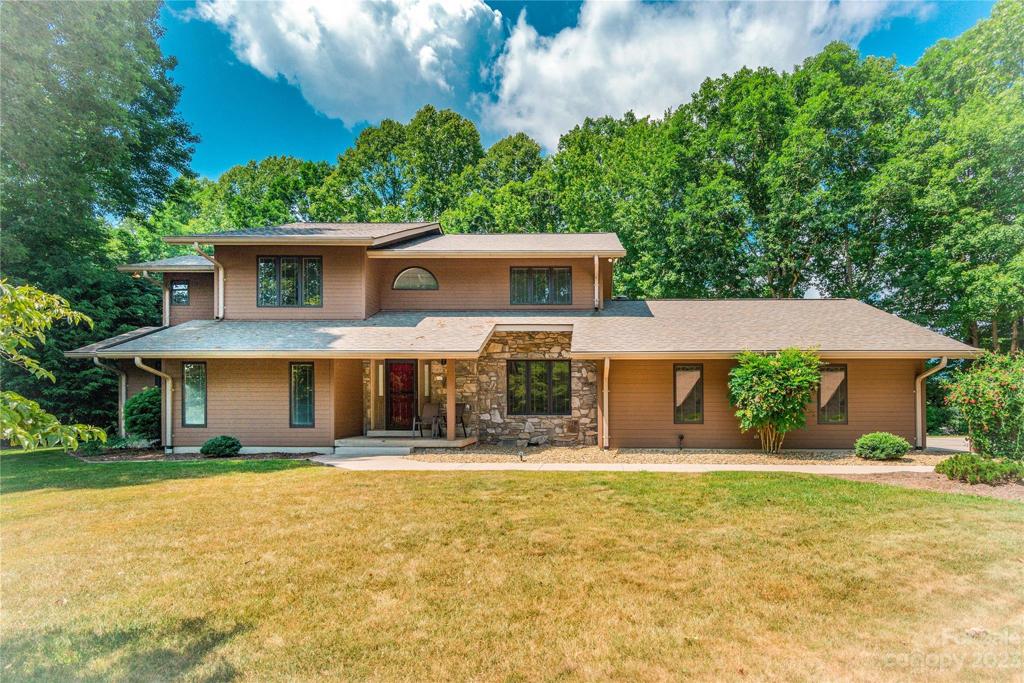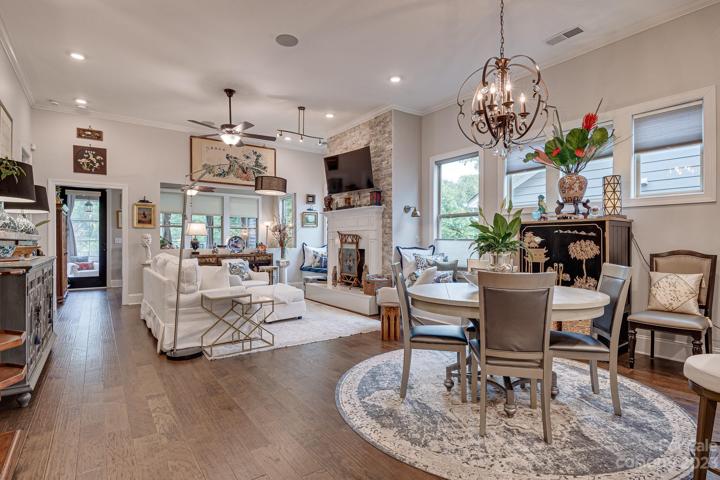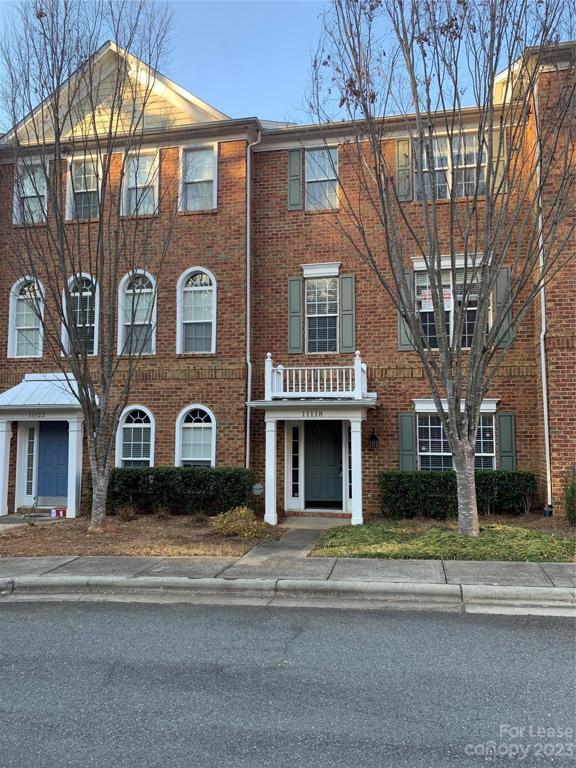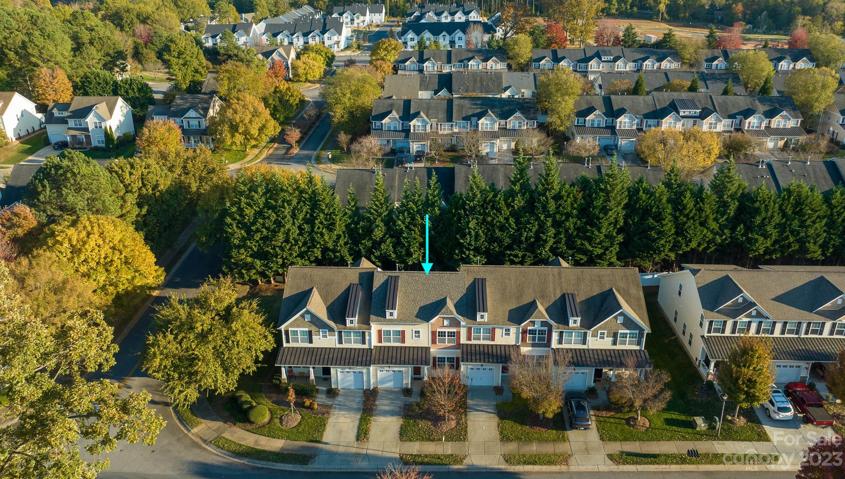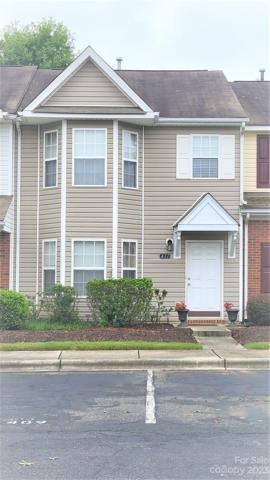108 Properties
Sort by:
7312 Gallery Pointe Lane, Charlotte, NC 28269
7312 Gallery Pointe Lane, Charlotte, NC 28269 Details
1 year ago
1350 Richland Drive, Charlotte, NC 28211
1350 Richland Drive, Charlotte, NC 28211 Details
1 year ago
25438 Seagull Drive, Lancaster, SC 29720
25438 Seagull Drive, Lancaster, SC 29720 Details
1 year ago
379 Tillman Road, Lake Junaluska, NC 28745
379 Tillman Road, Lake Junaluska, NC 28745 Details
1 year ago
11118 Bladworth Court, Charlotte, NC 28277
11118 Bladworth Court, Charlotte, NC 28277 Details
1 year ago
