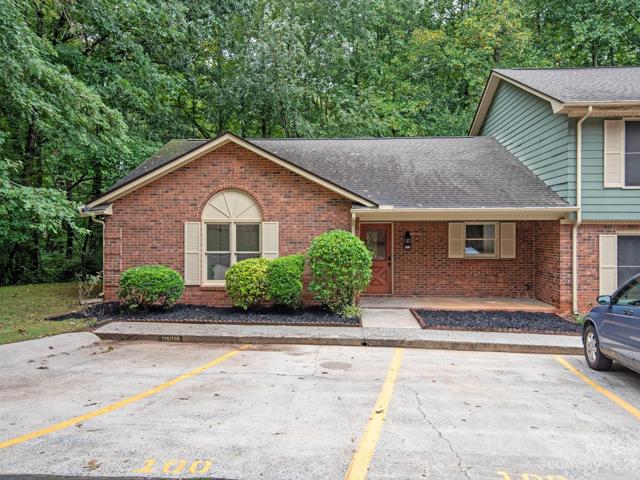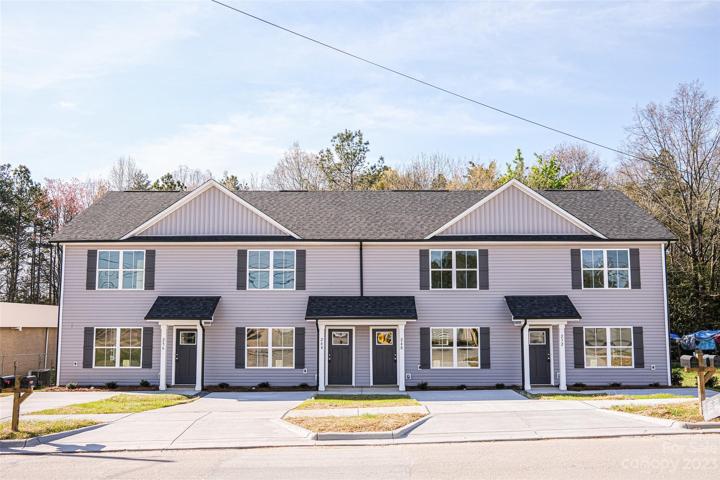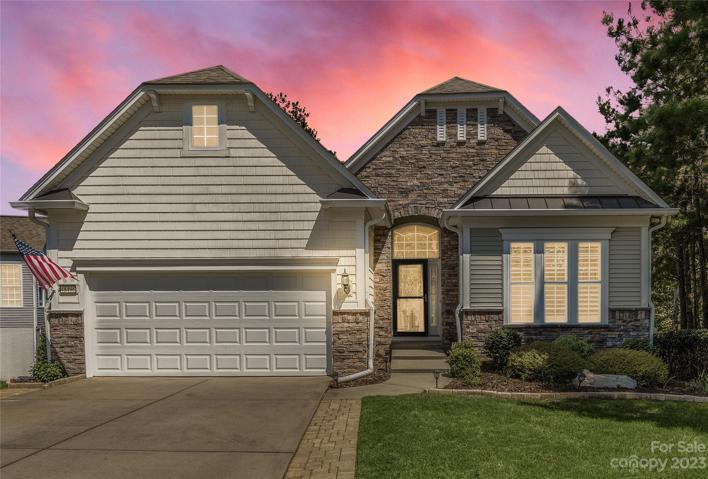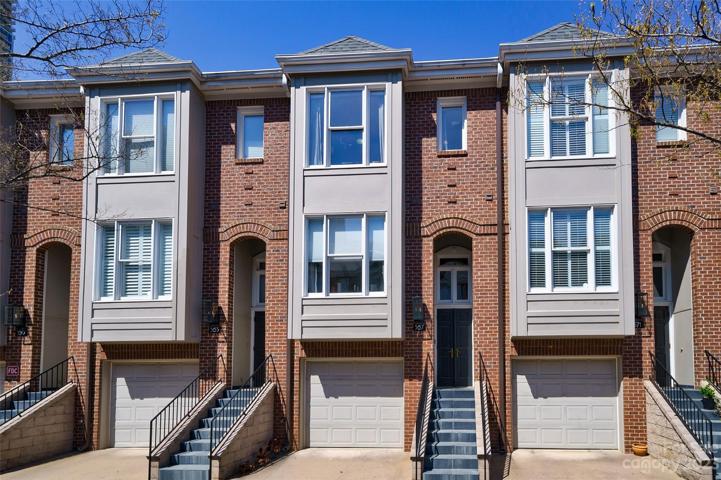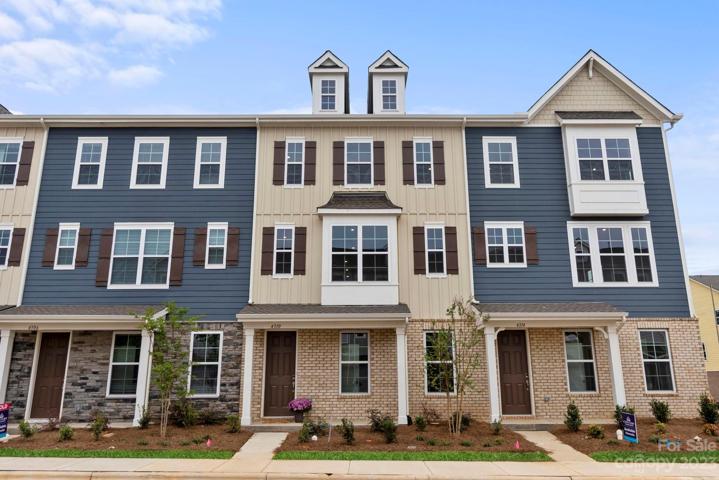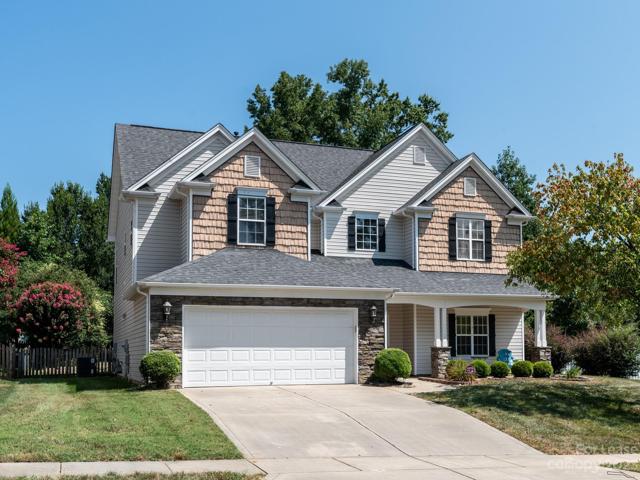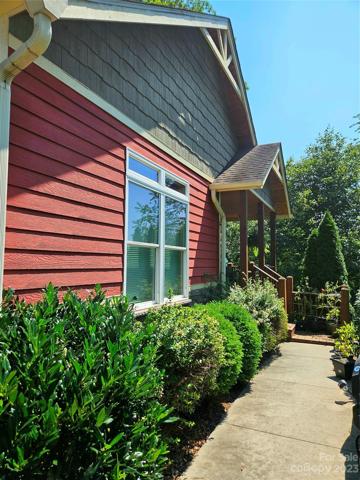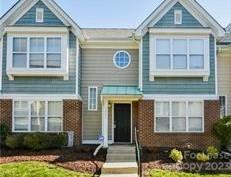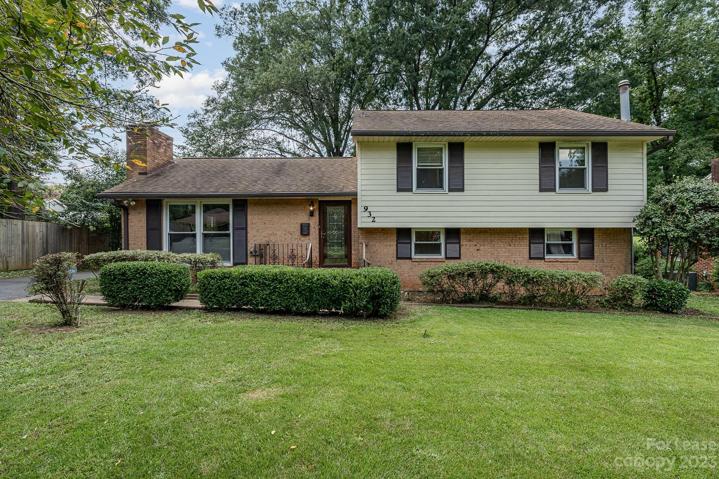108 Properties
Sort by:
48495 Snap Dragon Lane, Indian Land, SC 29707
48495 Snap Dragon Lane, Indian Land, SC 29707 Details
1 year ago
4310 Reed Creek Drive, Sherrills Ford, NC 28673
4310 Reed Creek Drive, Sherrills Ford, NC 28673 Details
1 year ago
15417 Prescott Hill Avenue, Charlotte, NC 28277
15417 Prescott Hill Avenue, Charlotte, NC 28277 Details
1 year ago
932 Stanfield Drive, Charlotte, NC 28210
932 Stanfield Drive, Charlotte, NC 28210 Details
1 year ago
