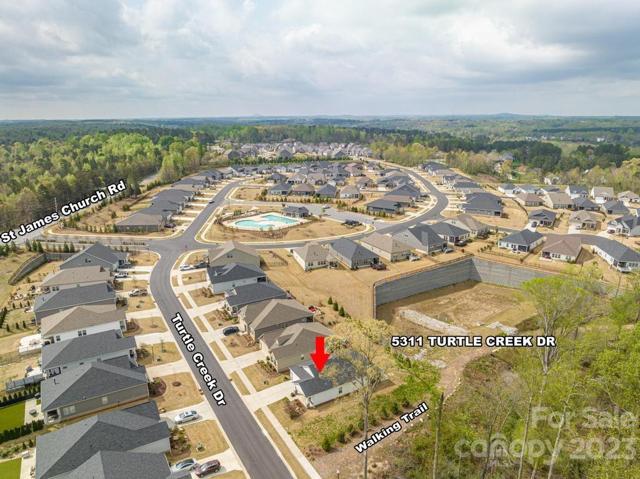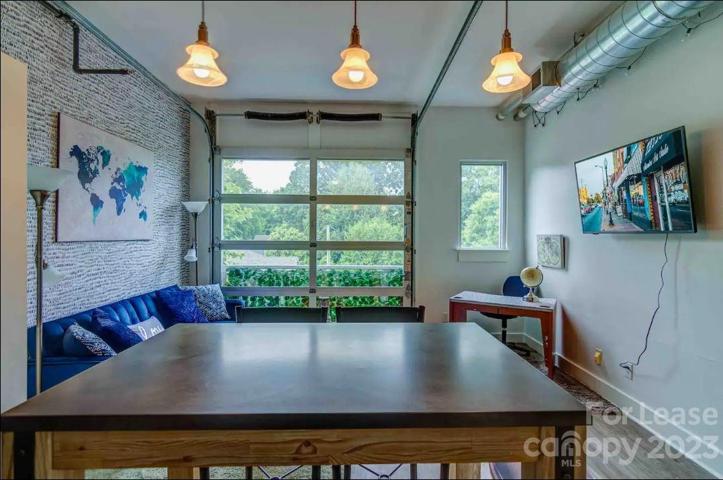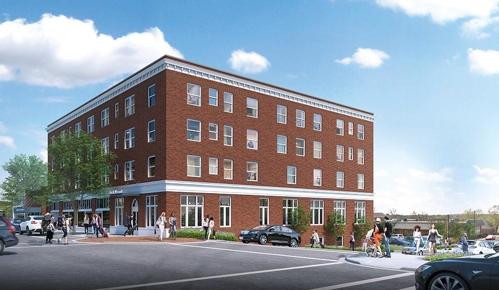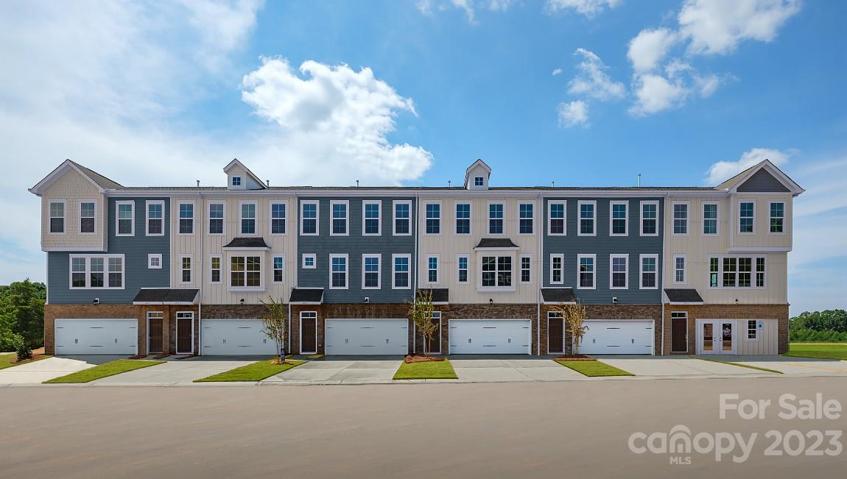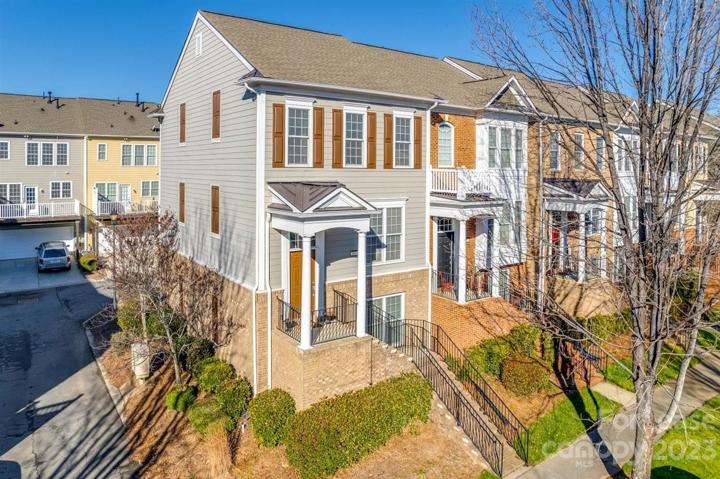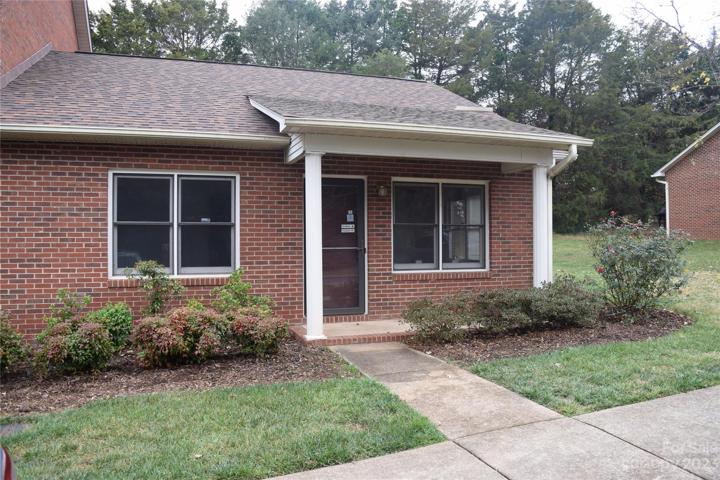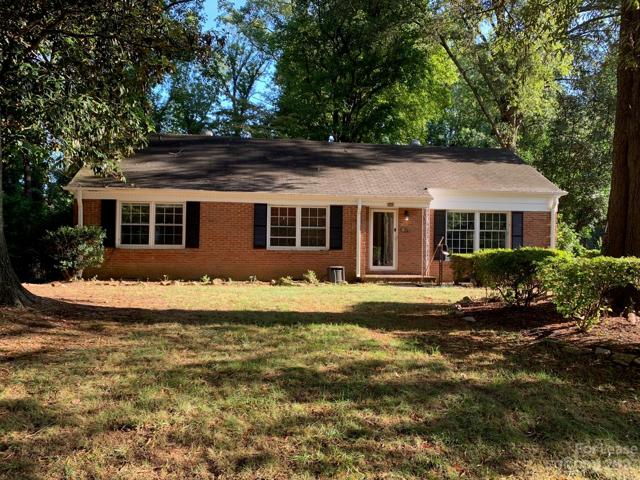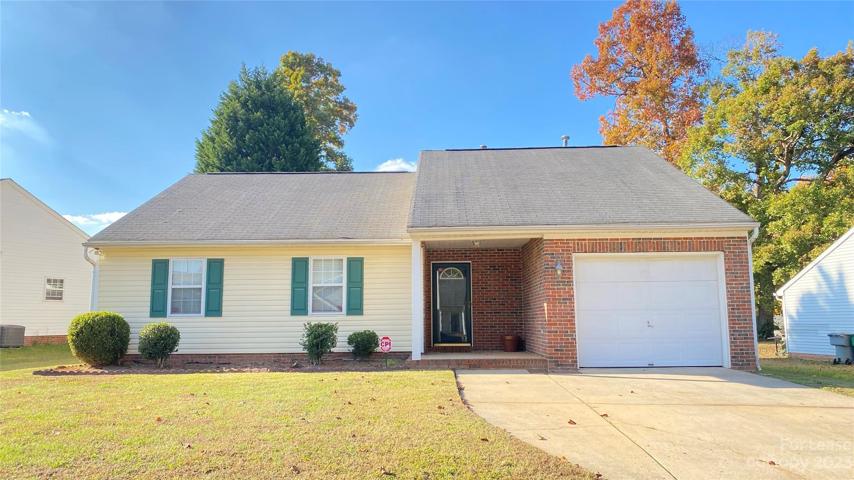108 Properties
Sort by:
5311 Turtle Creek Drive, Denver, NC 28037
5311 Turtle Creek Drive, Denver, NC 28037 Details
1 year ago
1611 Central Avenue, Charlotte, NC 28205
1611 Central Avenue, Charlotte, NC 28205 Details
1 year ago
4315 Reed Creek Drive, Sherrills Ford, NC 28673
4315 Reed Creek Drive, Sherrills Ford, NC 28673 Details
1 year ago
12335 Mccord Road, Huntersville, NC 28078
12335 Mccord Road, Huntersville, NC 28078 Details
1 year ago
5117 Glenbrier Drive, Charlotte, NC 28212
5117 Glenbrier Drive, Charlotte, NC 28212 Details
1 year ago
6721 Rain Creek Way, Charlotte, NC 28262
6721 Rain Creek Way, Charlotte, NC 28262 Details
1 year ago
