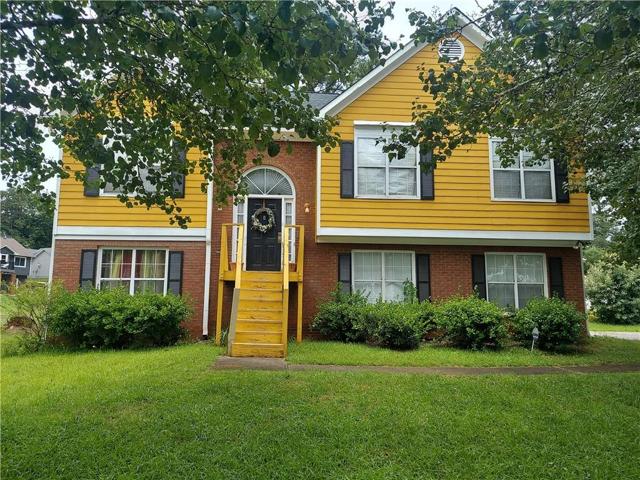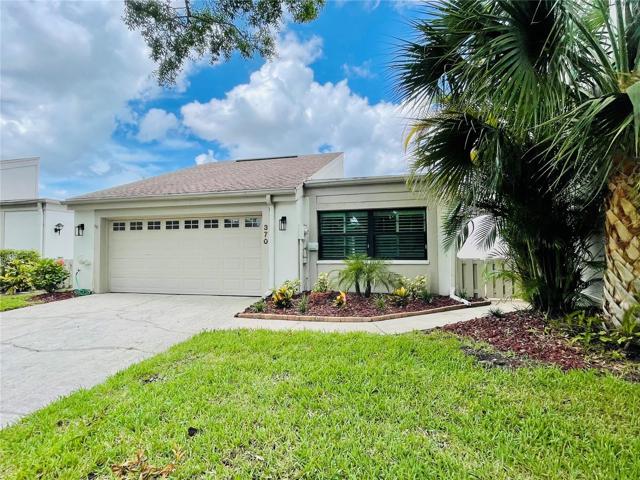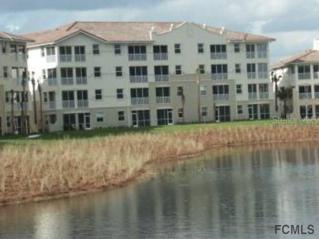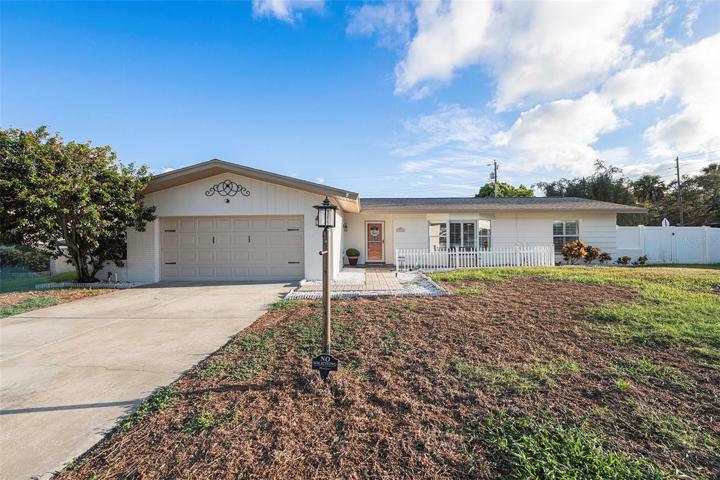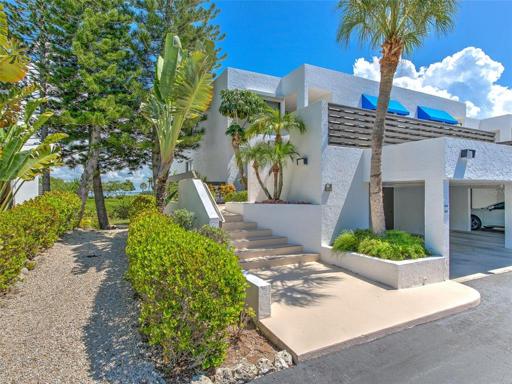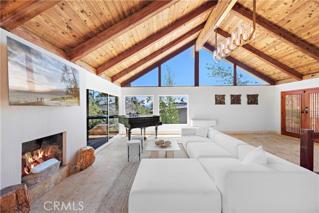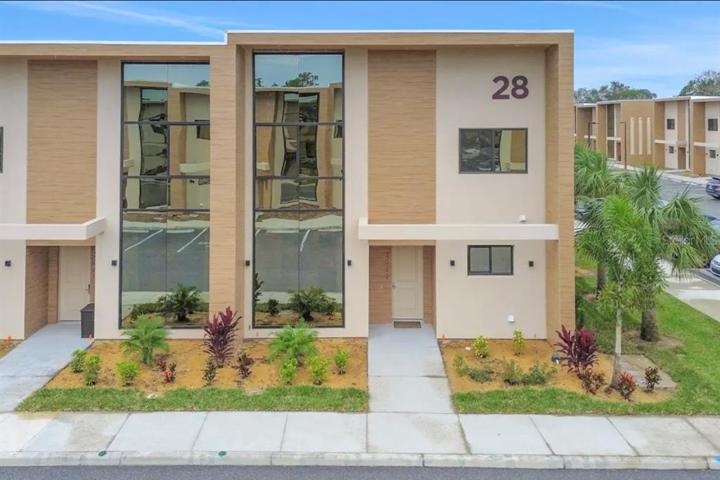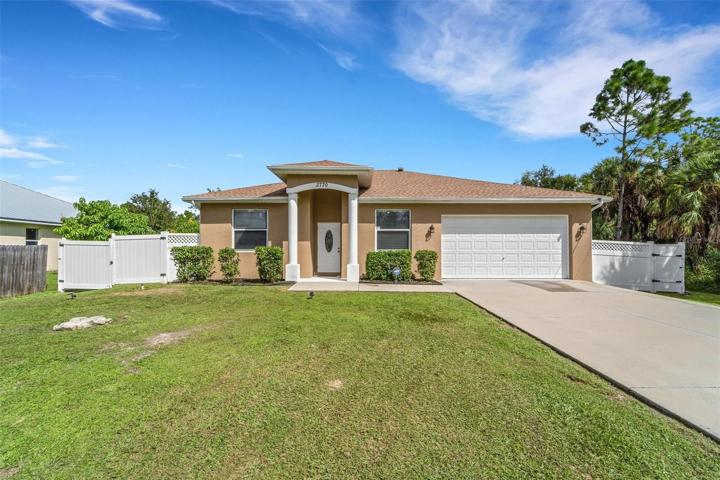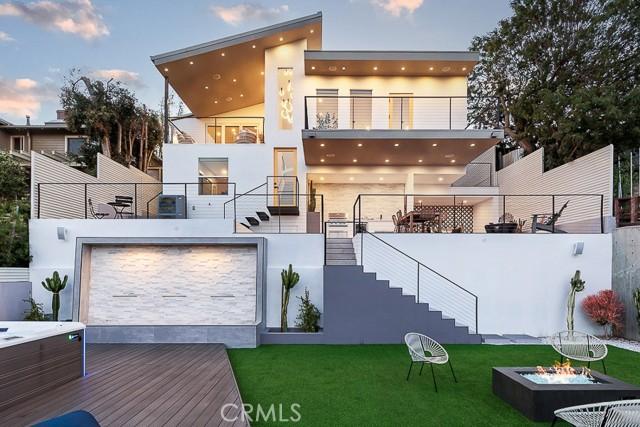2087 Properties
Sort by:
370 S WOODLANDS DRIVE, OLDSMAR, FL 34677
370 S WOODLANDS DRIVE, OLDSMAR, FL 34677 Details
1 year ago
785 Summit Drive , Laguna Beach, CA 92651
785 Summit Drive , Laguna Beach, CA 92651 Details
1 year ago
2770 ALLSUP TERRACE, NORTH PORT, FL 34286
2770 ALLSUP TERRACE, NORTH PORT, FL 34286 Details
1 year ago
2334 Vestal Avenue , Los Angeles, CA 90026
2334 Vestal Avenue , Los Angeles, CA 90026 Details
1 year ago
