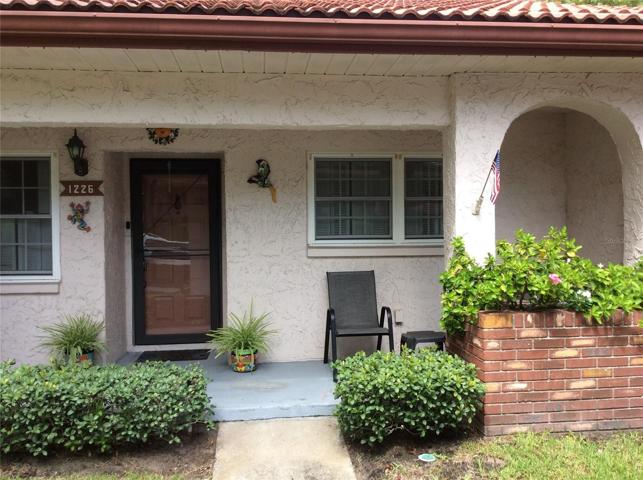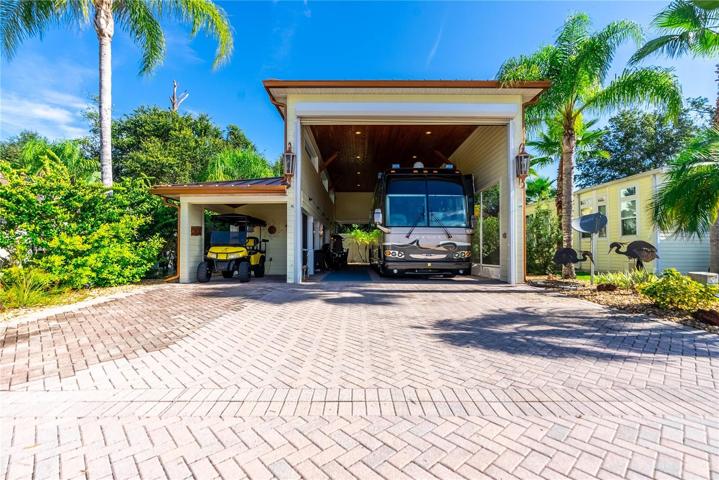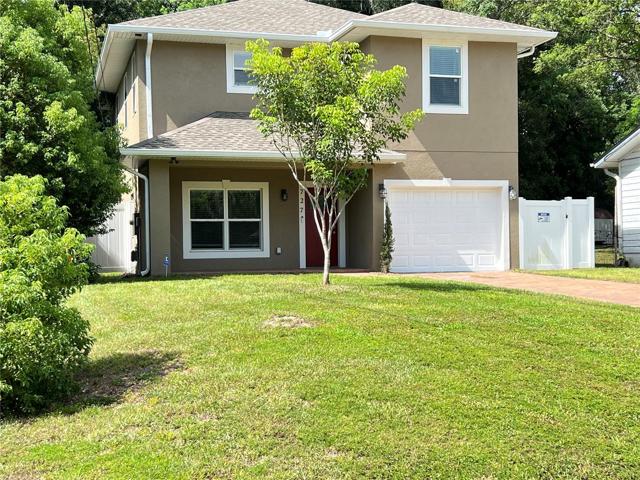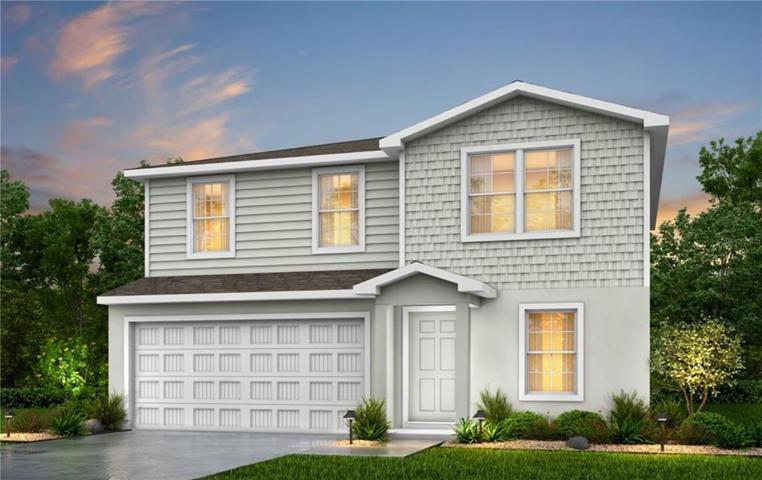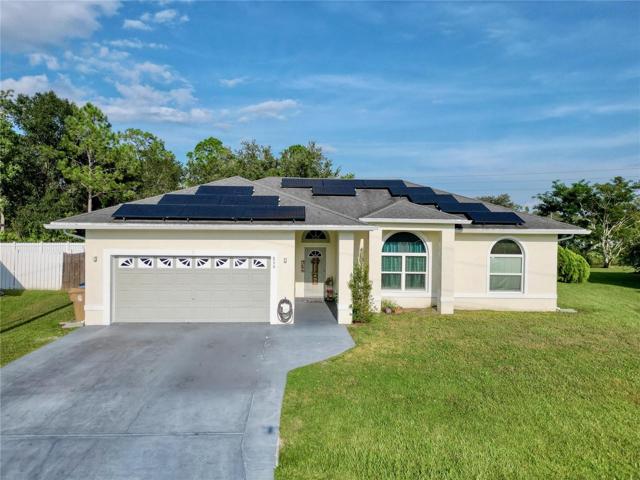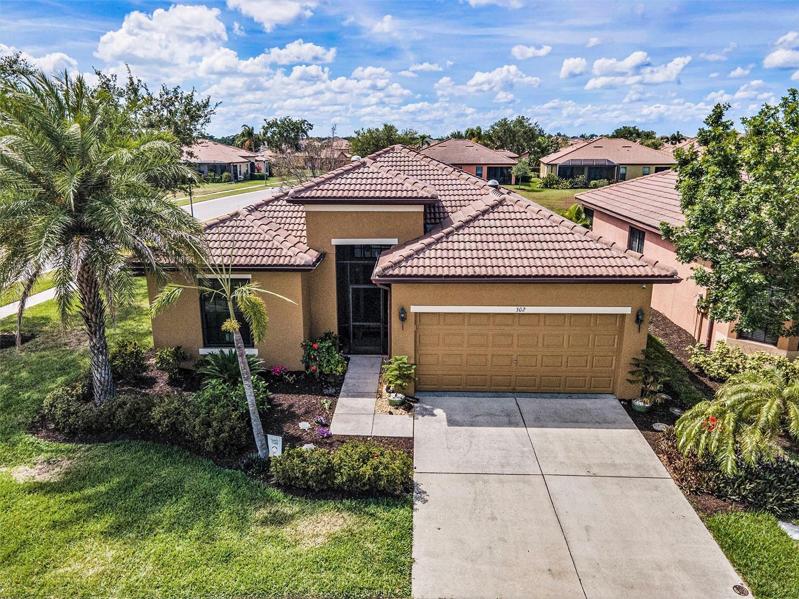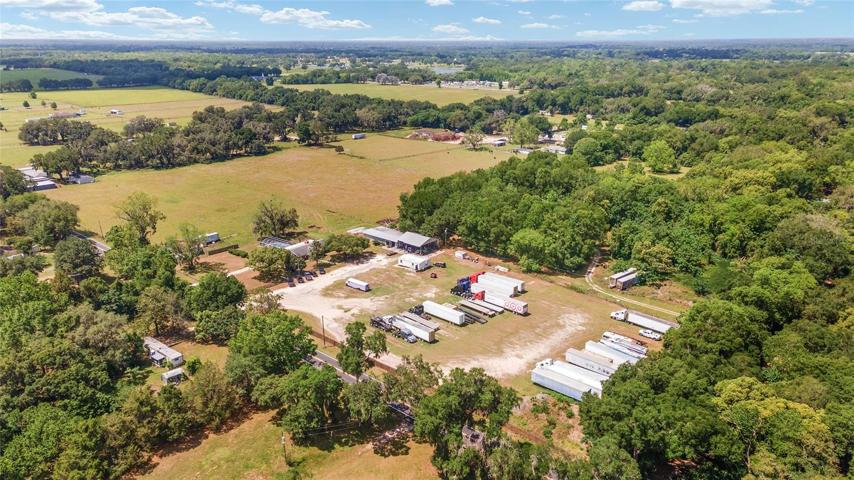2087 Properties
Sort by:
6841 AMANDA VISTA CIRCLE, LAND O LAKES, FL 34637
6841 AMANDA VISTA CIRCLE, LAND O LAKES, FL 34637 Details
1 year ago
840 OGLETHORPE COURT, KISSIMMEE, FL 34758
840 OGLETHORPE COURT, KISSIMMEE, FL 34758 Details
1 year ago
3064 NOTTEL DRIVE, SAINT CLOUD, FL 34772
3064 NOTTEL DRIVE, SAINT CLOUD, FL 34772 Details
1 year ago
302 CEDAR FALLS DRIVE, APOLLO BEACH, FL 33572
302 CEDAR FALLS DRIVE, APOLLO BEACH, FL 33572 Details
1 year ago
14850 SE 73RD AVENUE, SUMMERFIELD, FL 34491
14850 SE 73RD AVENUE, SUMMERFIELD, FL 34491 Details
1 year ago
