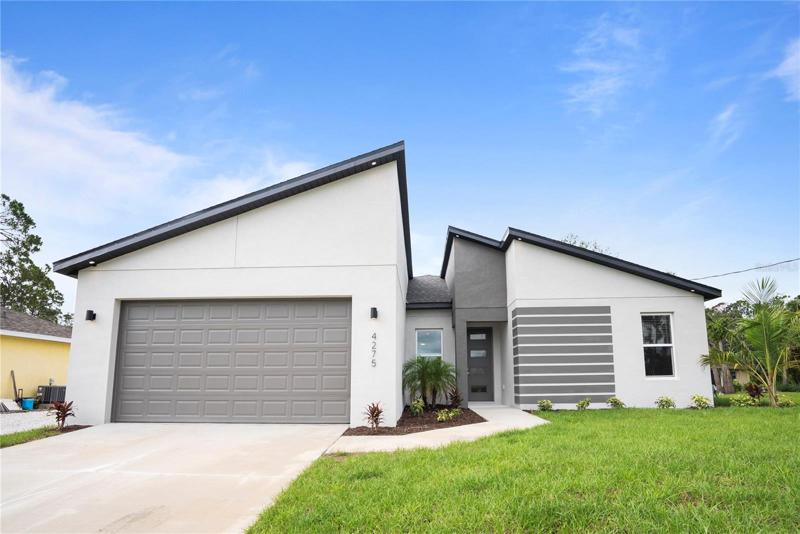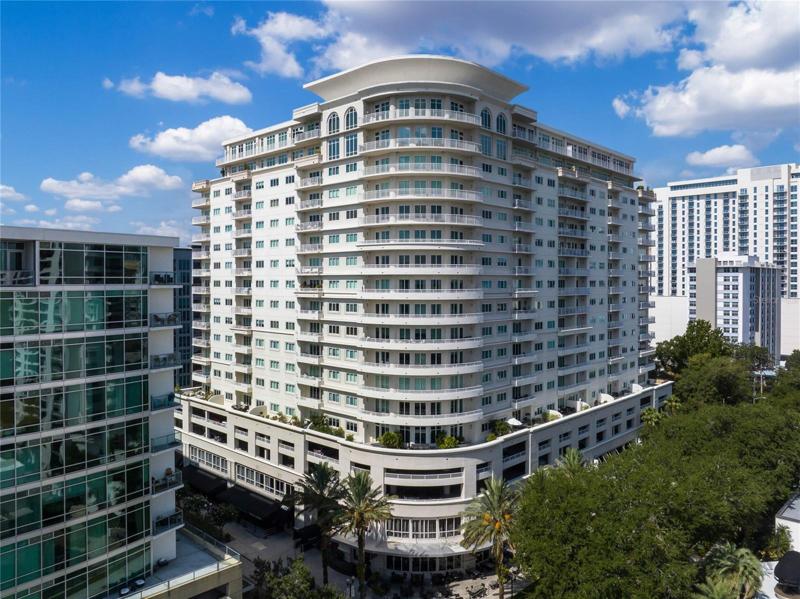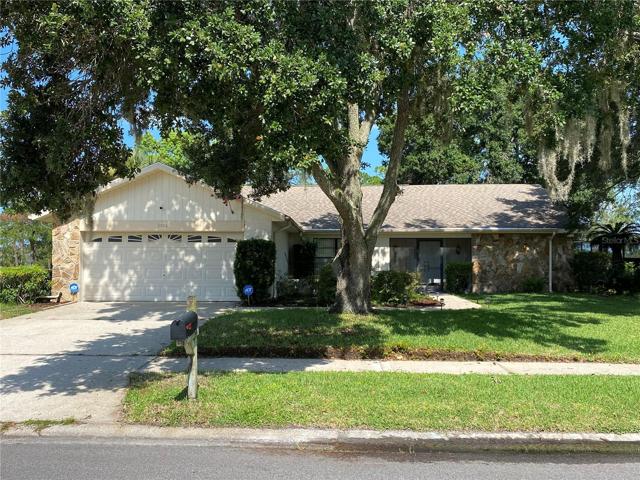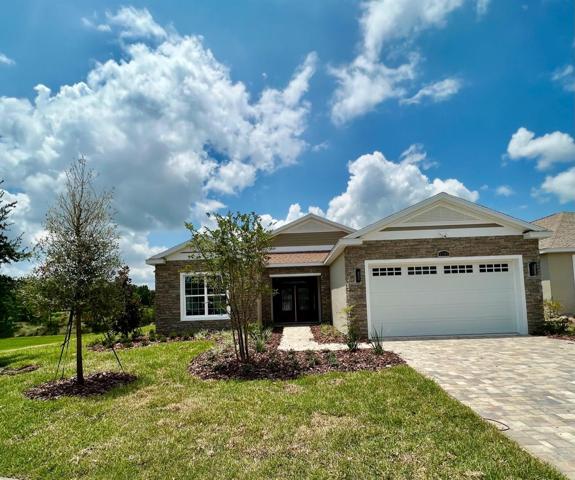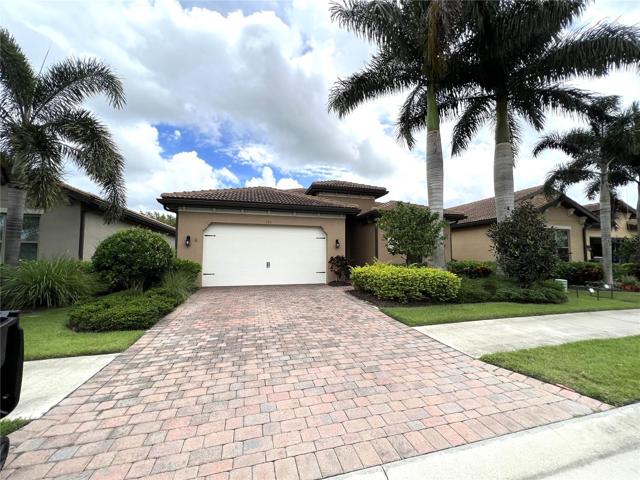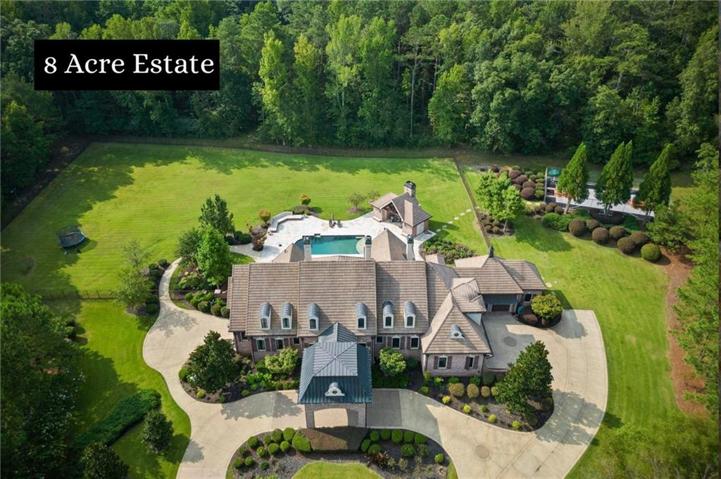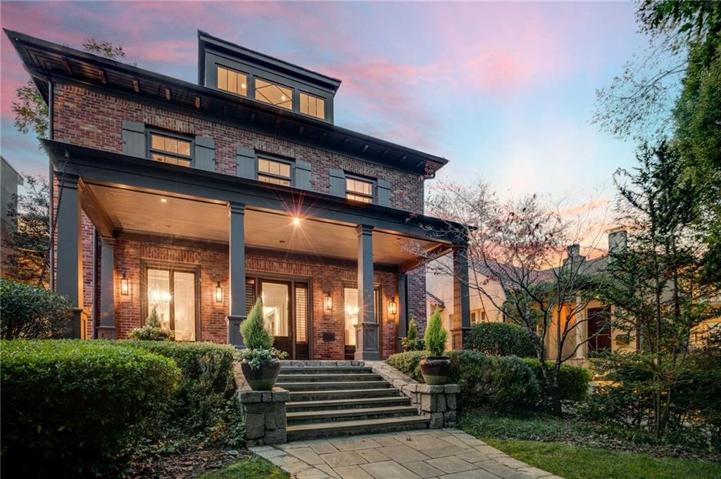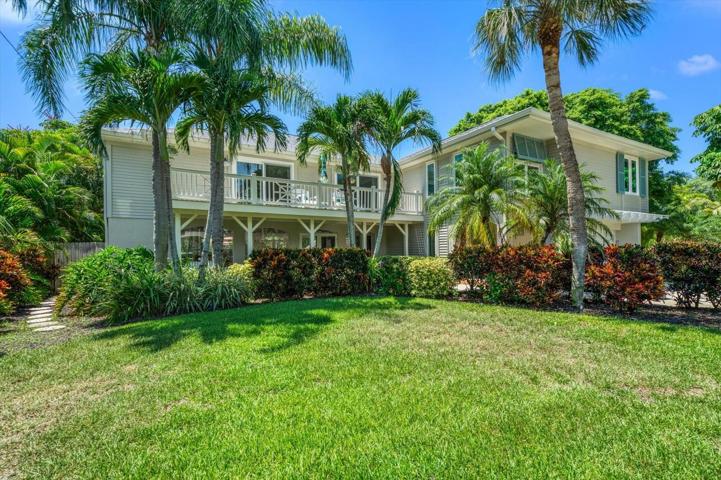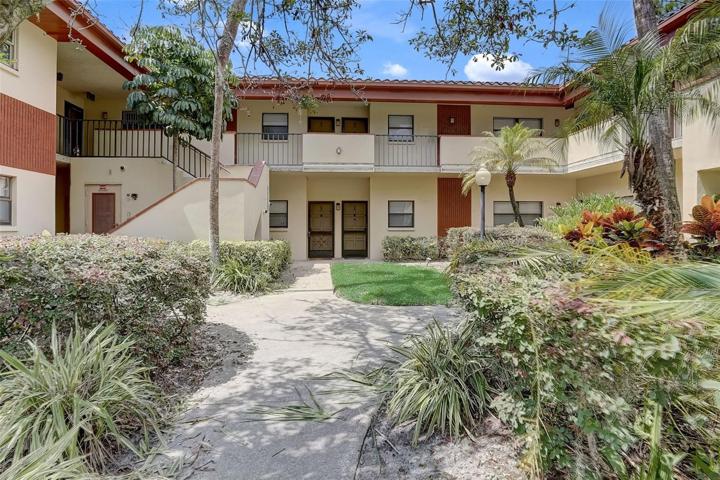2087 Properties
Sort by:
2898 BELOIT TERRACE, NORTH PORT, FL 34286
2898 BELOIT TERRACE, NORTH PORT, FL 34286 Details
1 year ago
3506 FAIRWAY FOREST DRIVE, PALM HARBOR, FL 34685
3506 FAIRWAY FOREST DRIVE, PALM HARBOR, FL 34685 Details
1 year ago
2650 COUNTRYSIDE BOULEVARD, CLEARWATER, FL 33761
2650 COUNTRYSIDE BOULEVARD, CLEARWATER, FL 33761 Details
1 year ago
