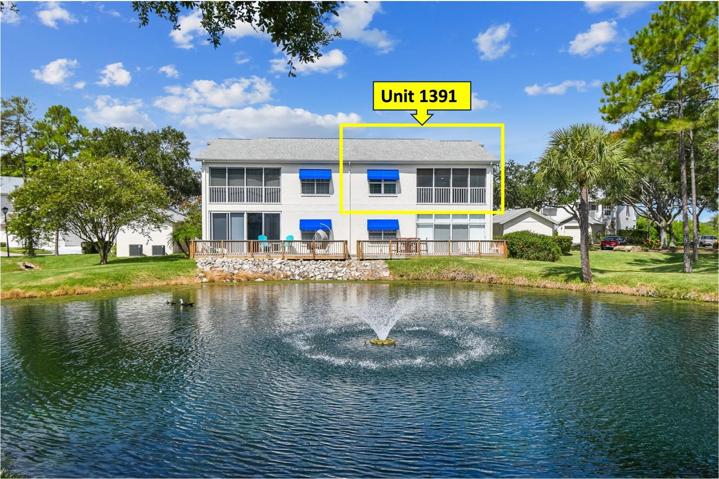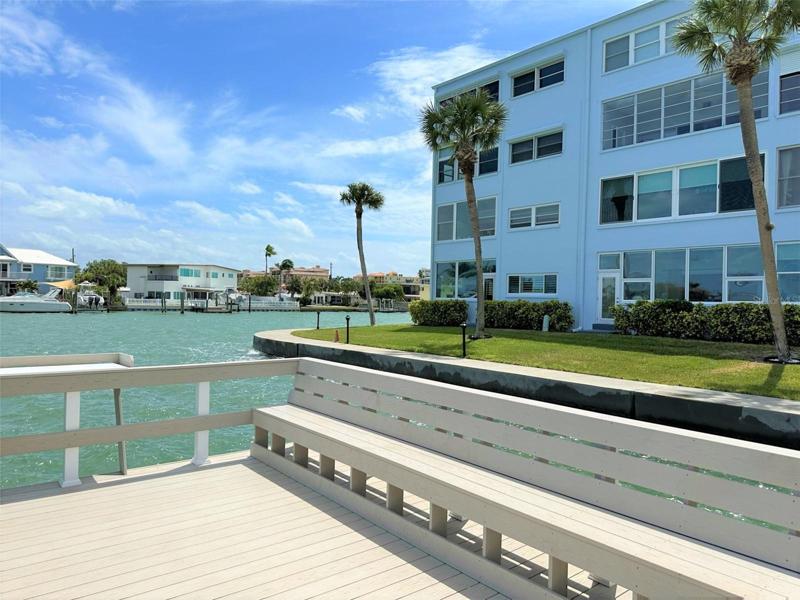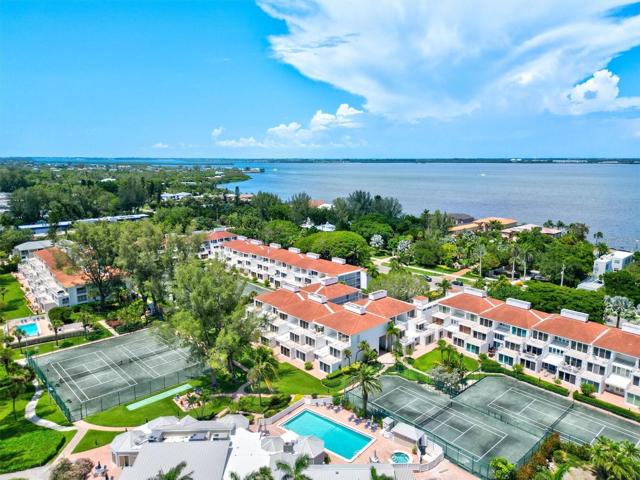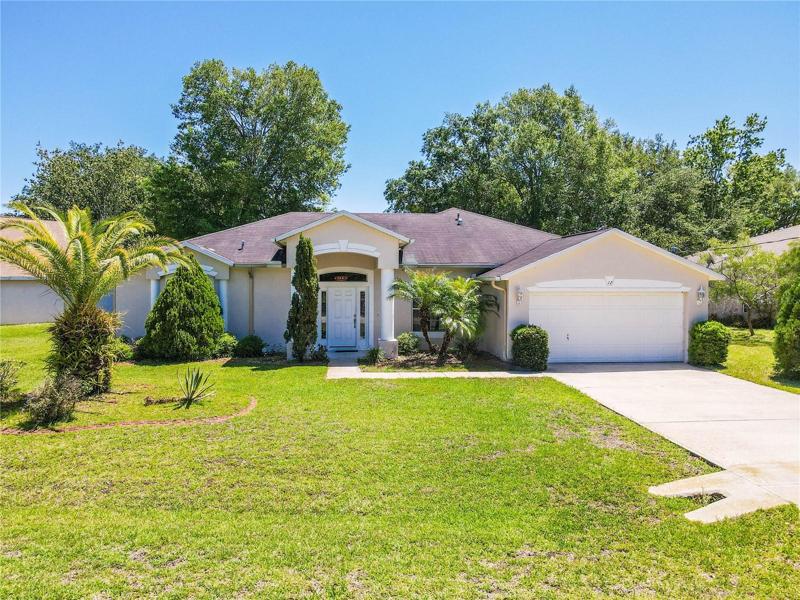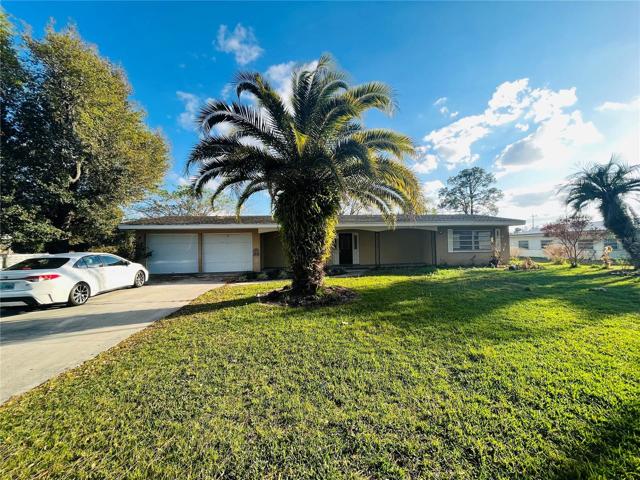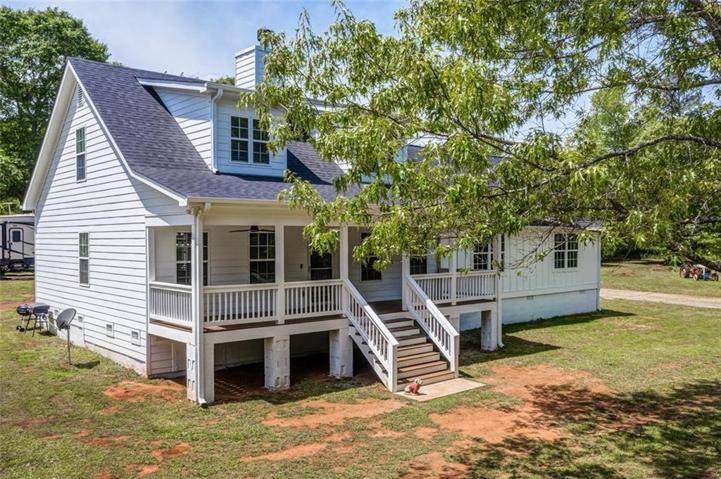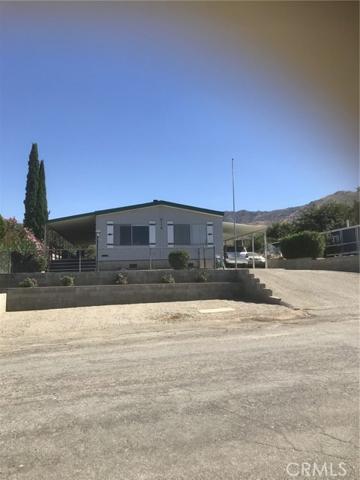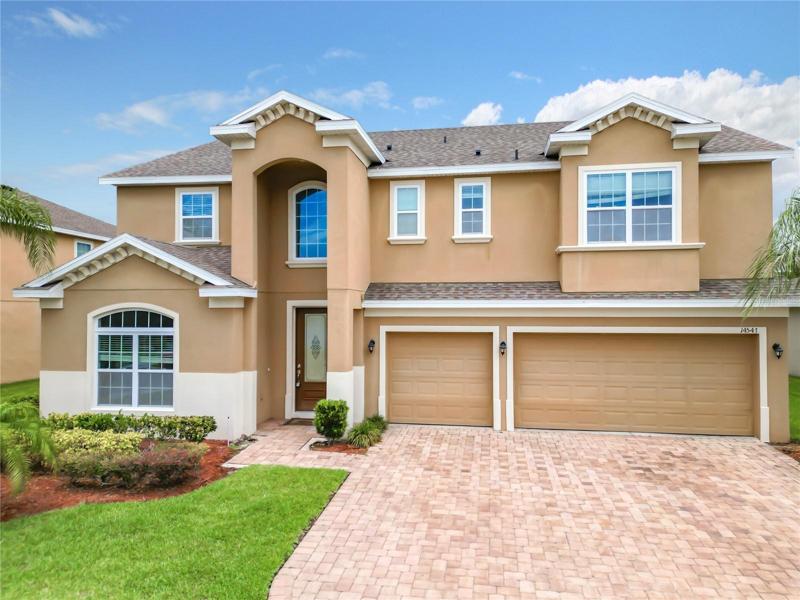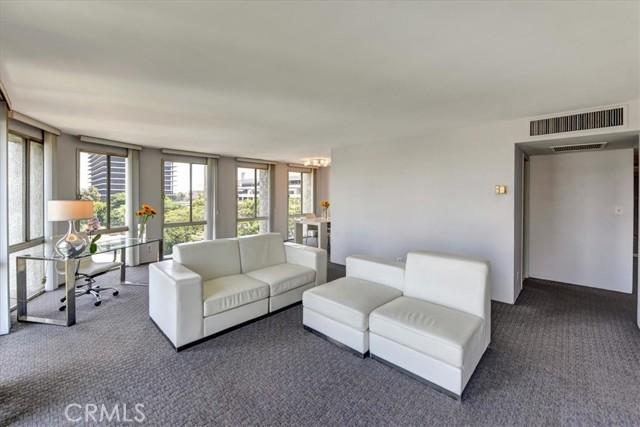2087 Properties
Sort by:
5555 GULF BOULEVARD, ST PETE BEACH, FL 33706
5555 GULF BOULEVARD, ST PETE BEACH, FL 33706 Details
1 year ago
5055 GULF OF MEXICO DRIVE, LONGBOAT KEY, FL 34228
5055 GULF OF MEXICO DRIVE, LONGBOAT KEY, FL 34228 Details
1 year ago
6118 Mulberry Avenue , Lake Isabella, CA 93240
6118 Mulberry Avenue , Lake Isabella, CA 93240 Details
1 year ago
14547 BLACK LAKE PRESERVE STREET, WINTER GARDEN, FL 34787
14547 BLACK LAKE PRESERVE STREET, WINTER GARDEN, FL 34787 Details
1 year ago
800 W 1st Street , Los Angeles, CA 90012
800 W 1st Street , Los Angeles, CA 90012 Details
1 year ago
