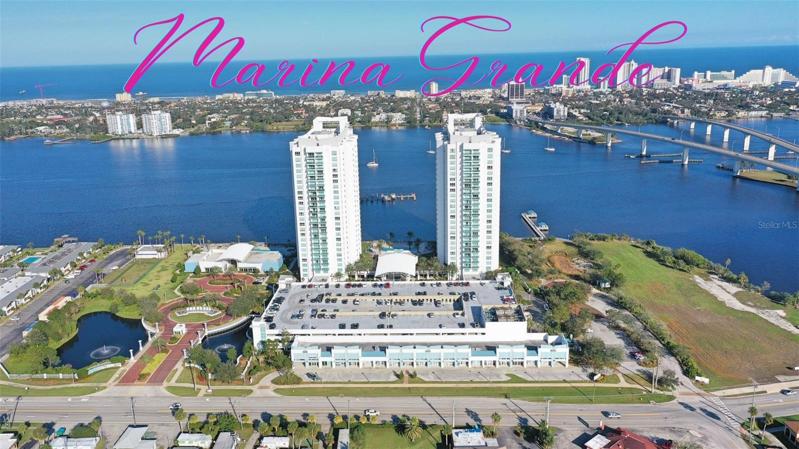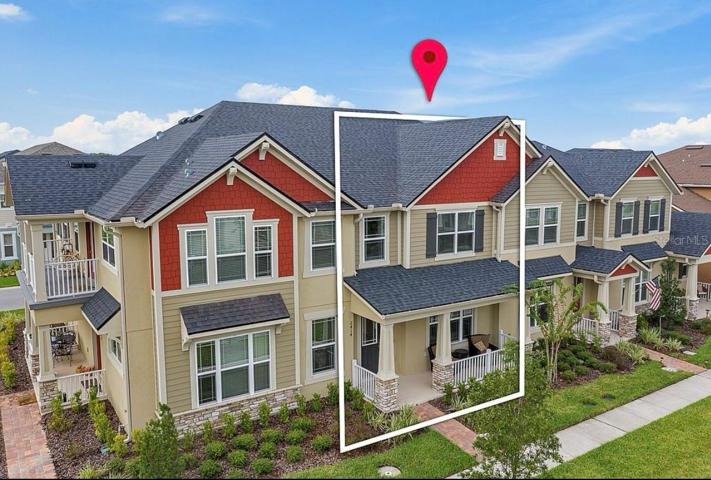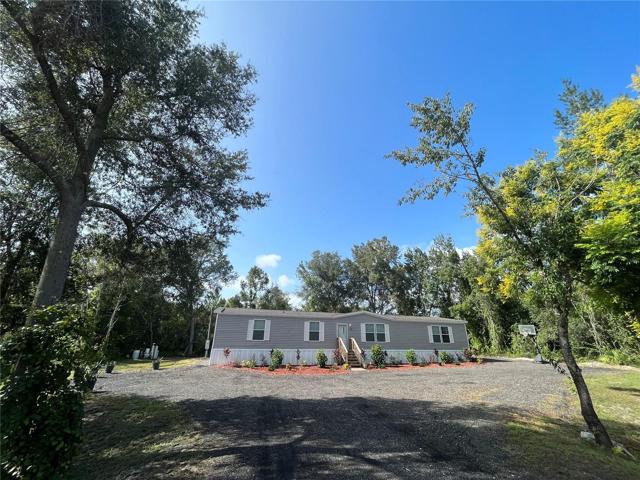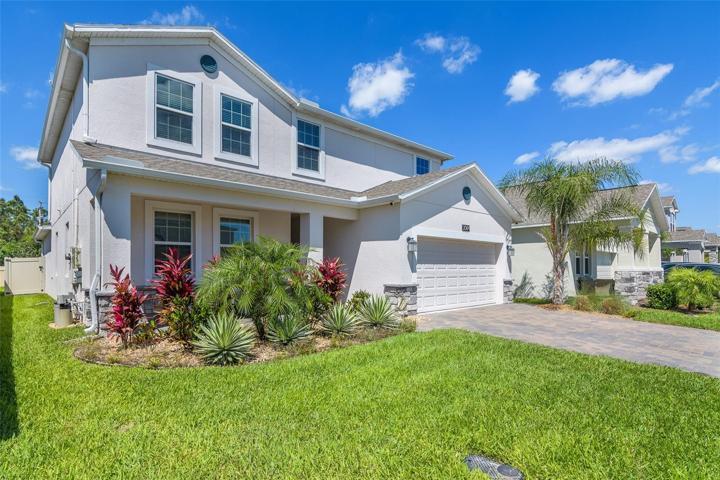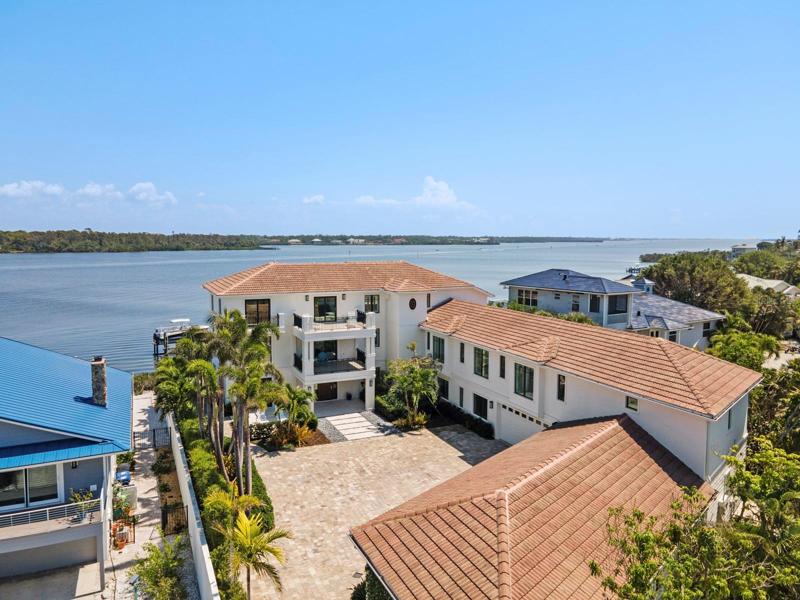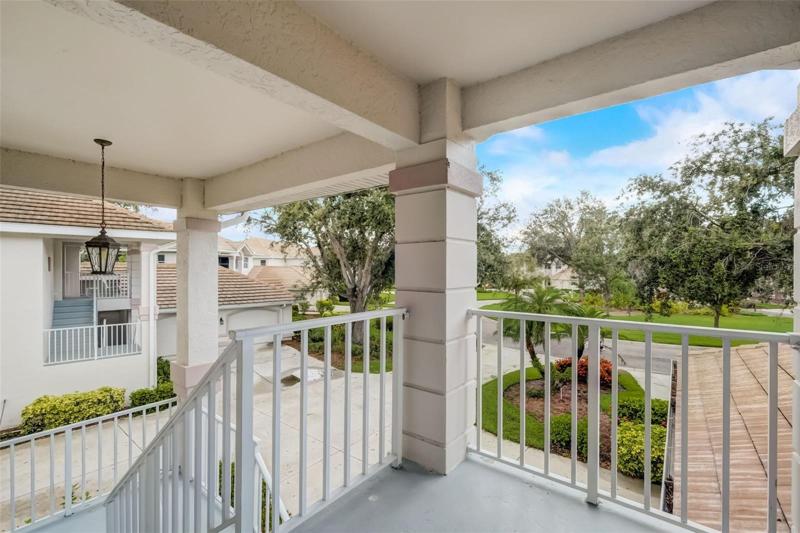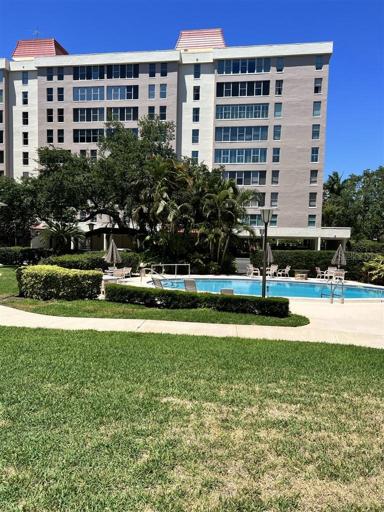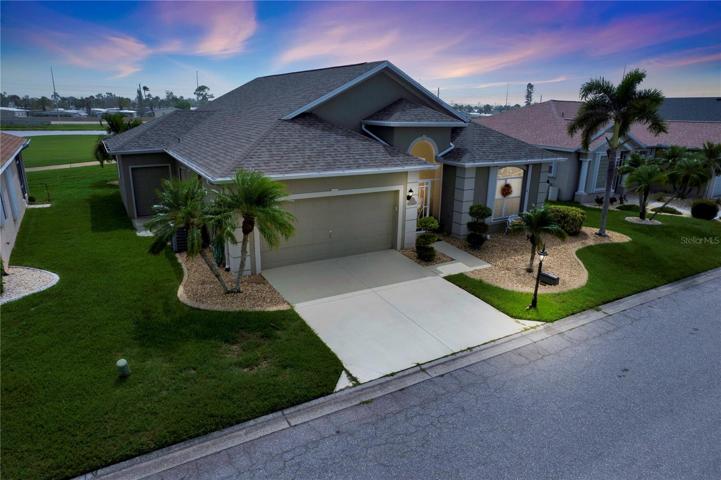2087 Properties
Sort by:
7979 MANASOTA KEY ROAD, ENGLEWOOD, FL 34223
7979 MANASOTA KEY ROAD, ENGLEWOOD, FL 34223 Details
1 year ago
3232 Fermi Drive , Topanga (los Angeles), CA 90290
3232 Fermi Drive , Topanga (los Angeles), CA 90290 Details
1 year ago
24056 BUCKINGHAM WAY, PORT CHARLOTTE, FL 33980
24056 BUCKINGHAM WAY, PORT CHARLOTTE, FL 33980 Details
1 year ago
