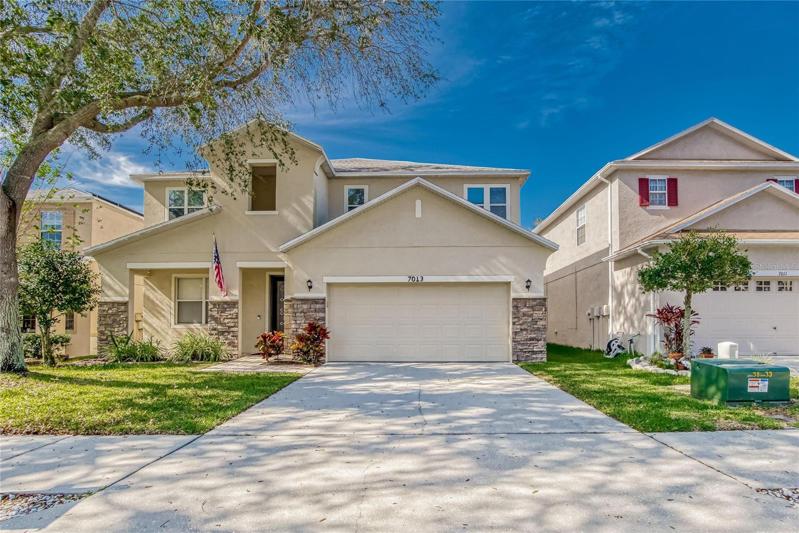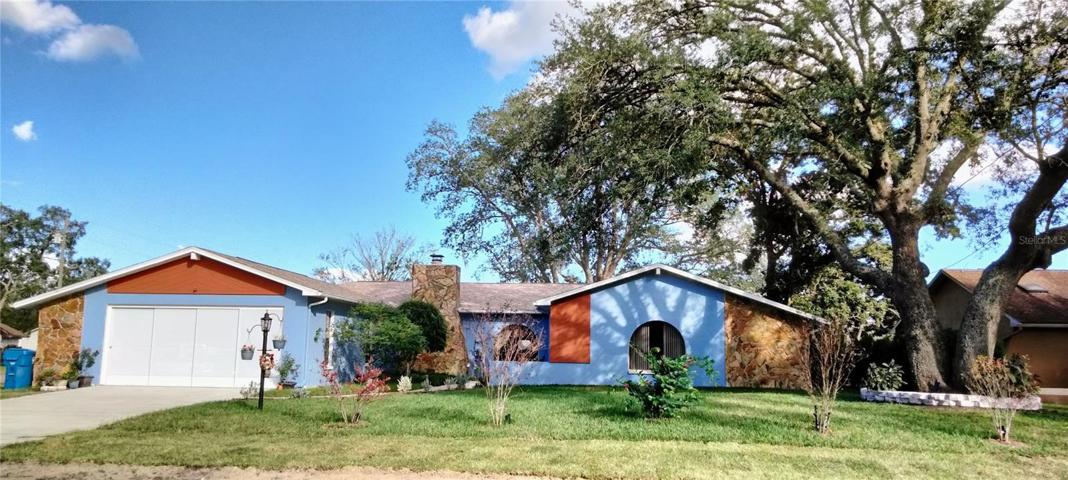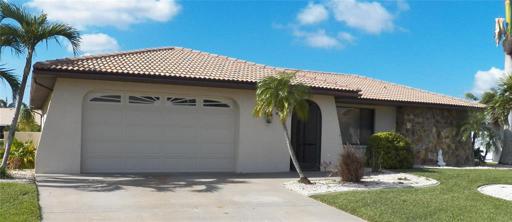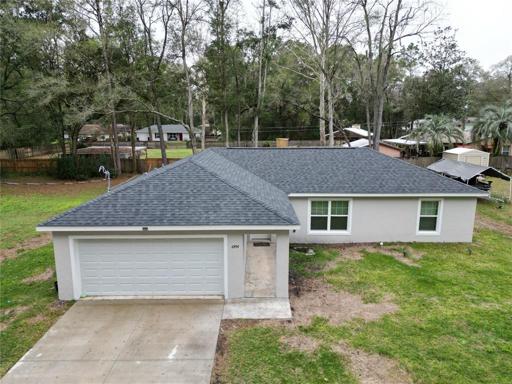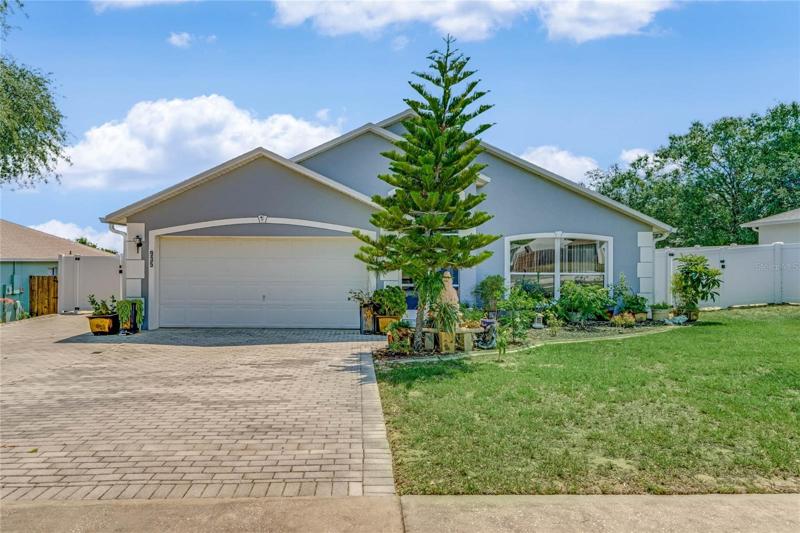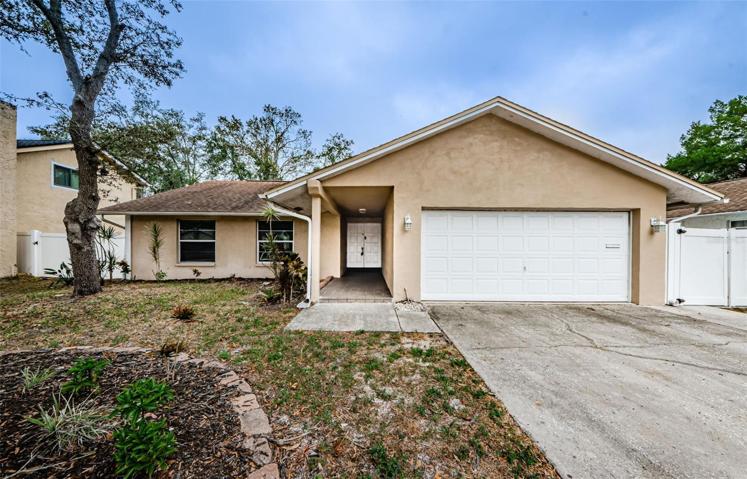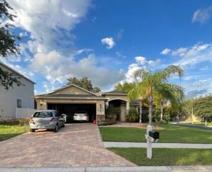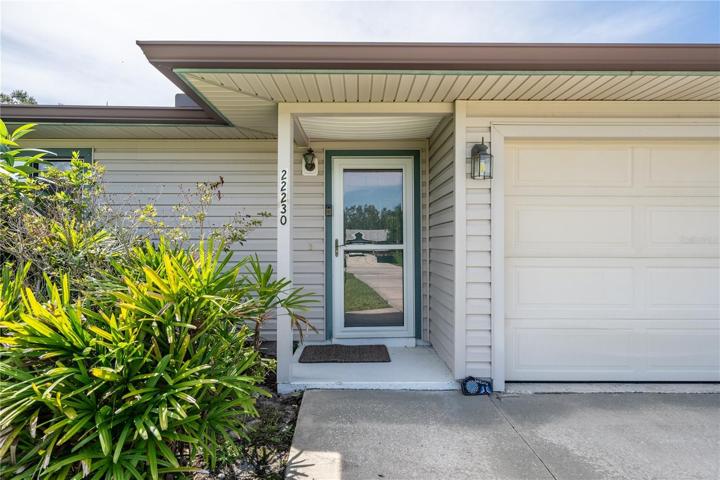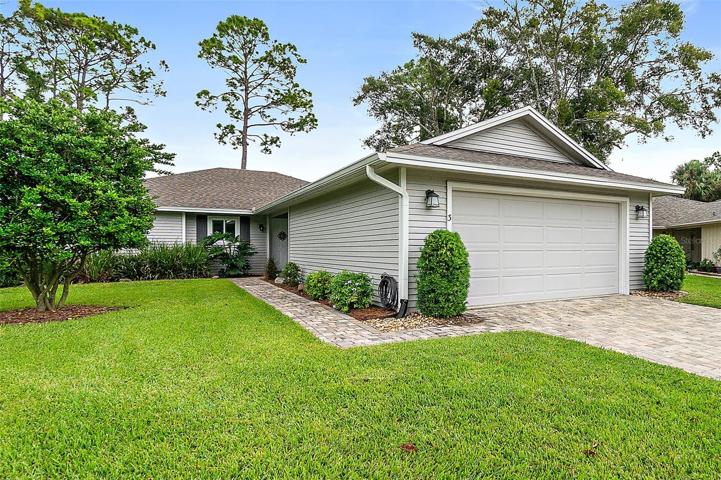2087 Properties
Sort by:
7013 EARLY GOLD LANE, RIVERVIEW, FL 33578
7013 EARLY GOLD LANE, RIVERVIEW, FL 33578 Details
1 year ago
3088 FISHER AVENUE, SPRING HILL, FL 34609
3088 FISHER AVENUE, SPRING HILL, FL 34609 Details
1 year ago
935 ARBOR HILL CIRCLE, MINNEOLA, FL 34715
935 ARBOR HILL CIRCLE, MINNEOLA, FL 34715 Details
1 year ago
2617 WOODCOTE TERRACE, PALM HARBOR, FL 34685
2617 WOODCOTE TERRACE, PALM HARBOR, FL 34685 Details
1 year ago
4582 SHERINGHAM COURT, SPRING HILL, FL 34609
4582 SHERINGHAM COURT, SPRING HILL, FL 34609 Details
1 year ago
22230 26TH E AVENUE, BRADENTON, FL 34211
22230 26TH E AVENUE, BRADENTON, FL 34211 Details
1 year ago
