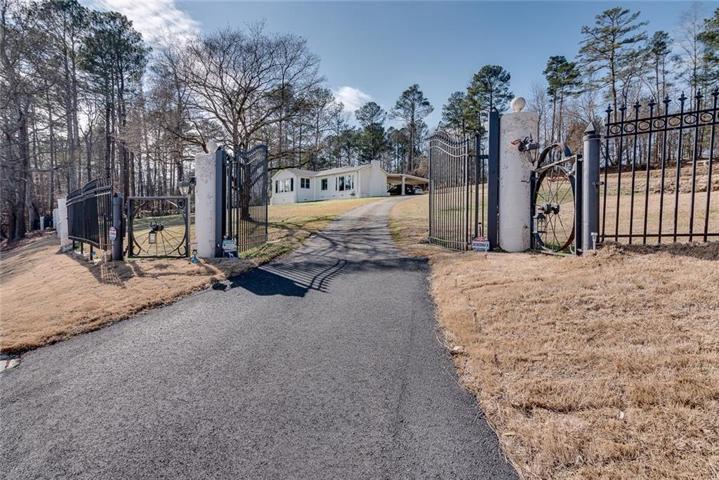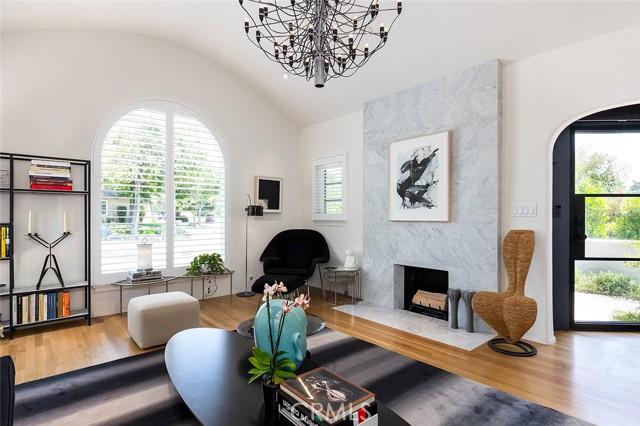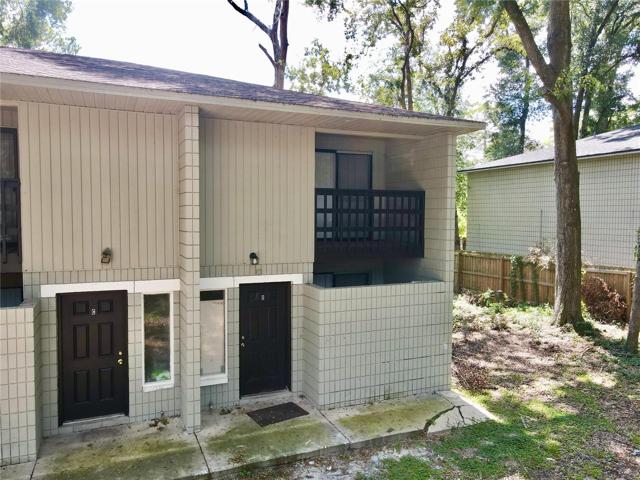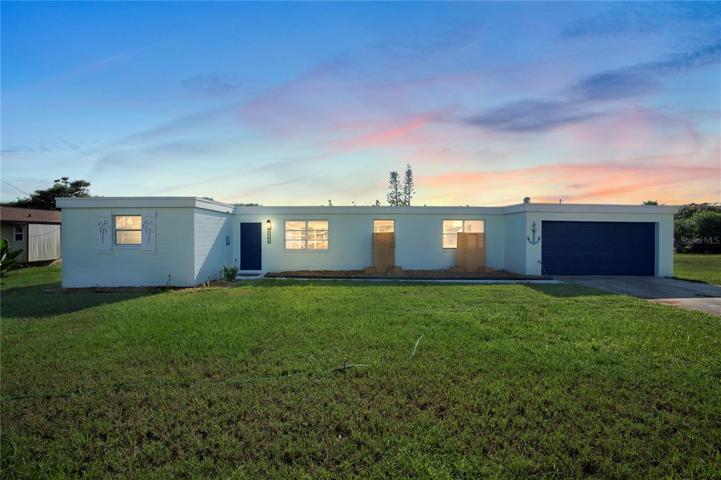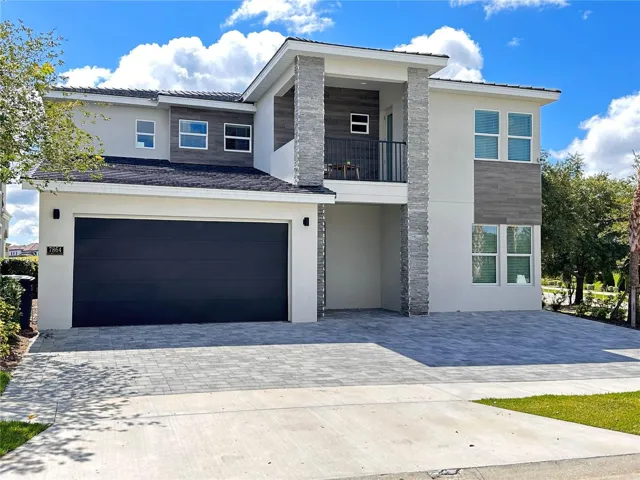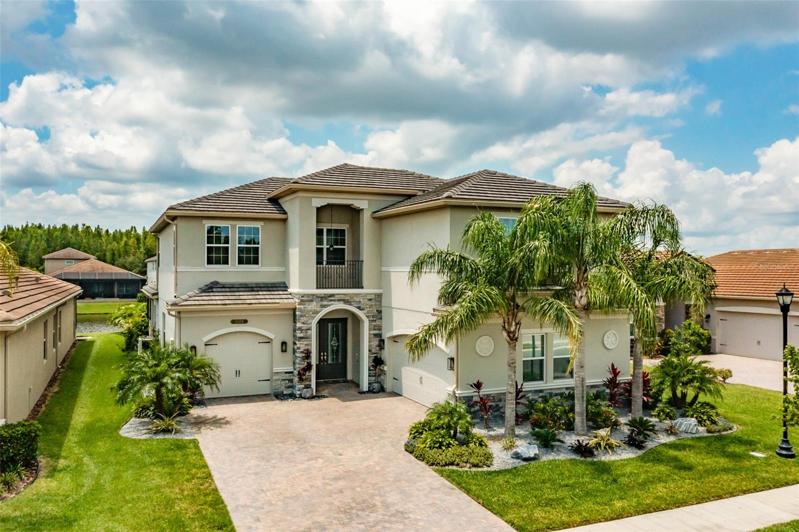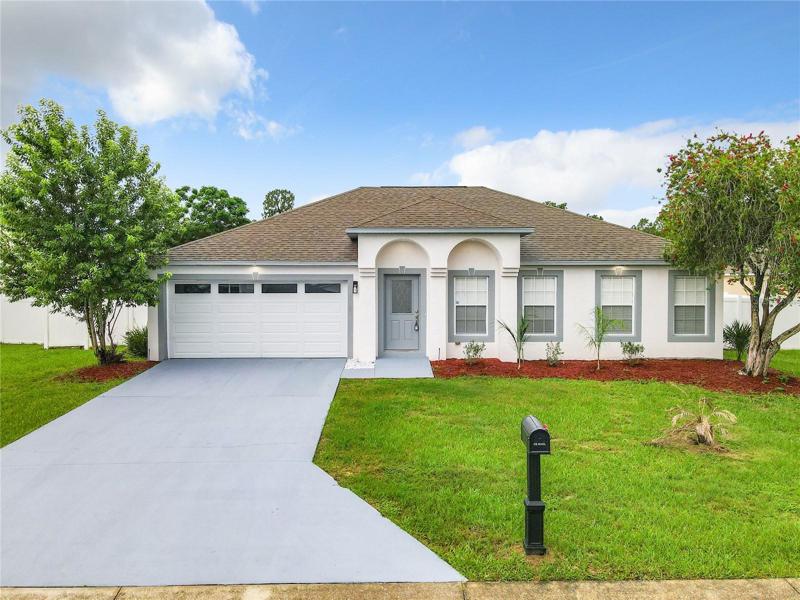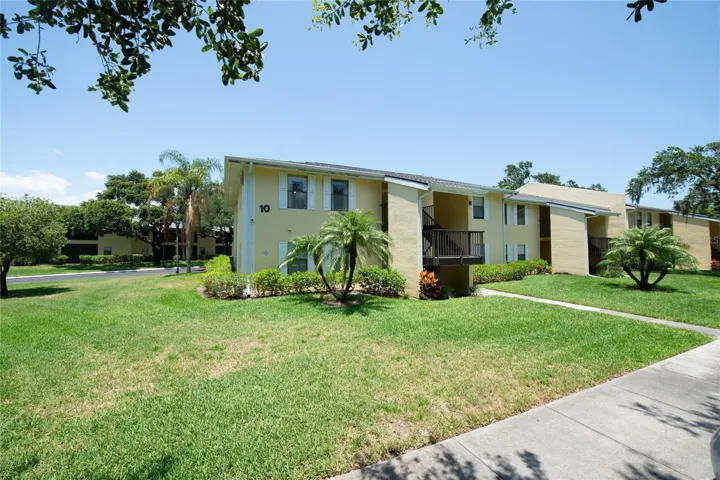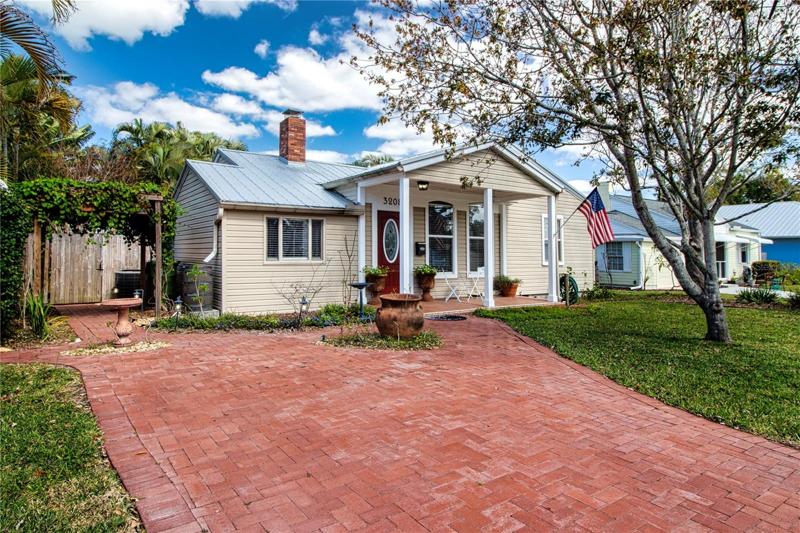2087 Properties
Sort by:
2288 Casa Grande Street , Pasadena, CA 91104
2288 Casa Grande Street , Pasadena, CA 91104 Details
1 year ago
722 SW 70TH TERRACE, GAINESVILLE, FL 32607
722 SW 70TH TERRACE, GAINESVILLE, FL 32607 Details
1 year ago
31168 CHESAPEAKE BAY DRIVE, WESLEY CHAPEL, FL 33543
31168 CHESAPEAKE BAY DRIVE, WESLEY CHAPEL, FL 33543 Details
1 year ago
3001 58TH S AVENUE, ST PETERSBURG, FL 33712
3001 58TH S AVENUE, ST PETERSBURG, FL 33712 Details
1 year ago
