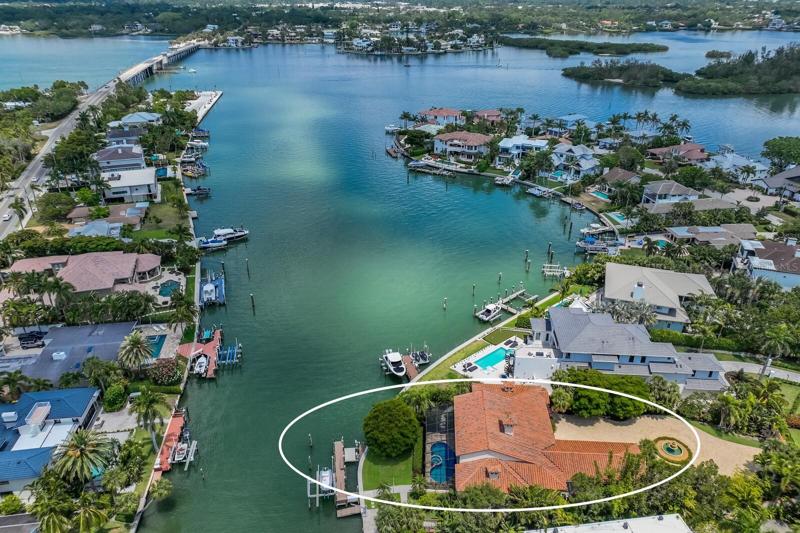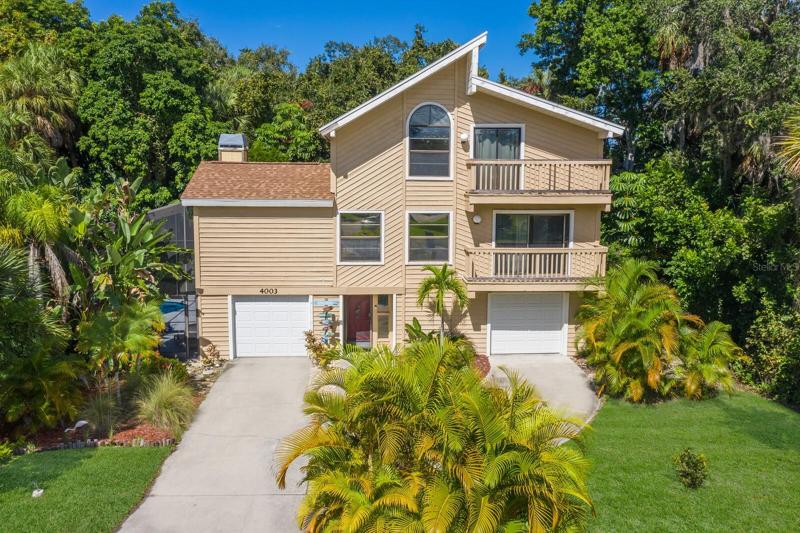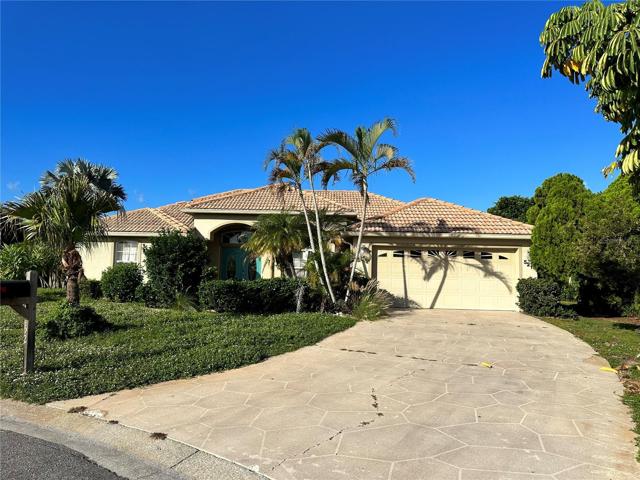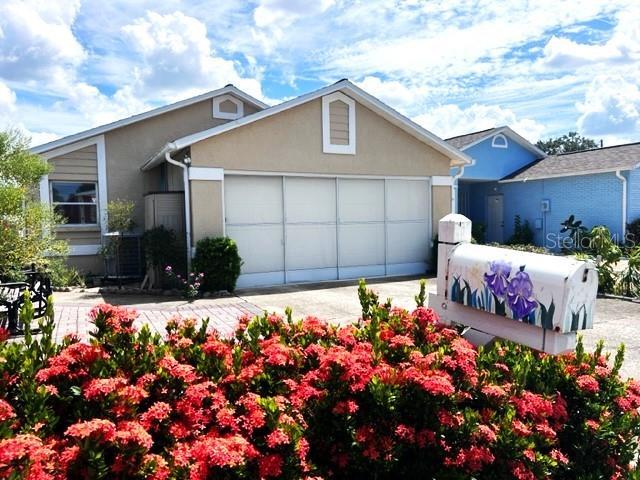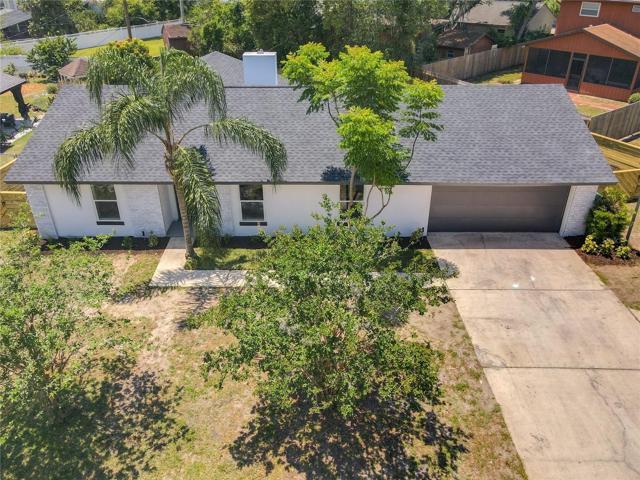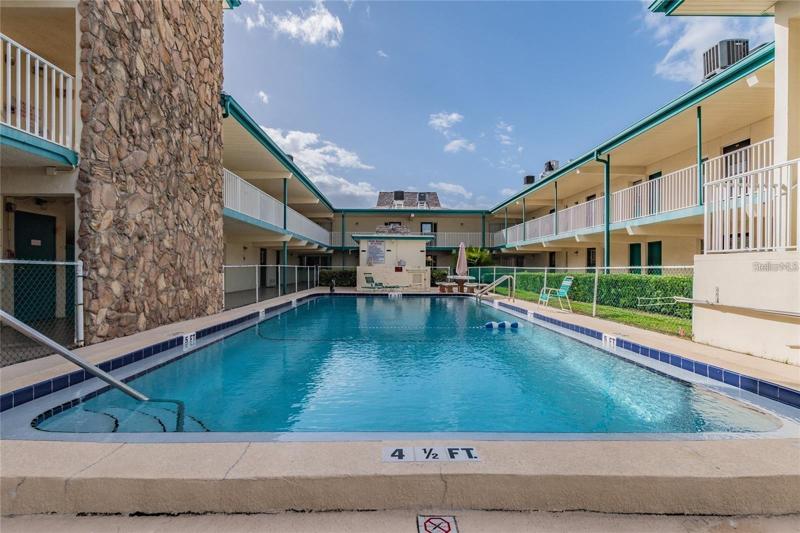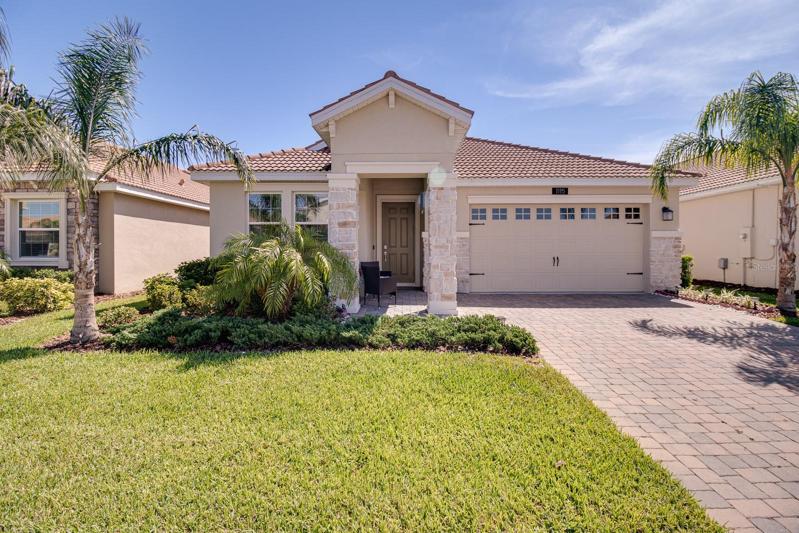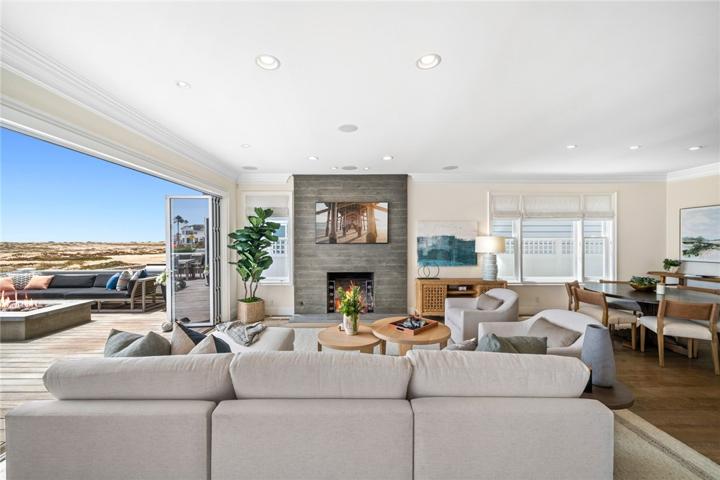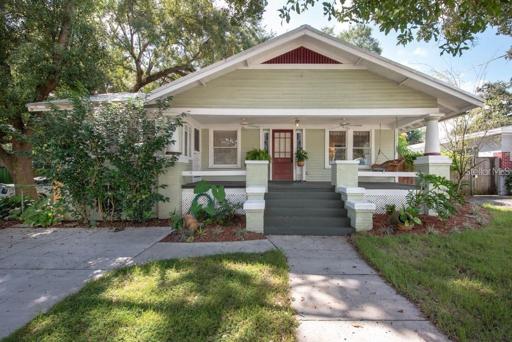2087 Properties
Sort by:
749 FREELING DRIVE, SIESTA KEY, FL 34242
749 FREELING DRIVE, SIESTA KEY, FL 34242 Details
1 year ago
6602 ORANGE BLOSSOM TRAIL, NEW PORT RICHEY, FL 34653
6602 ORANGE BLOSSOM TRAIL, NEW PORT RICHEY, FL 34653 Details
1 year ago
6100 12TH S STREET, ST PETERSBURG, FL 33705
6100 12TH S STREET, ST PETERSBURG, FL 33705 Details
1 year ago
1217 E Balboa Boulevard , Newport Beach, CA 92661
1217 E Balboa Boulevard , Newport Beach, CA 92661 Details
1 year ago
