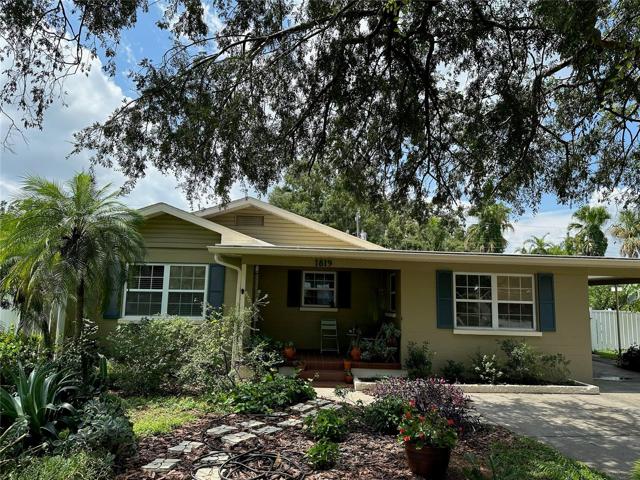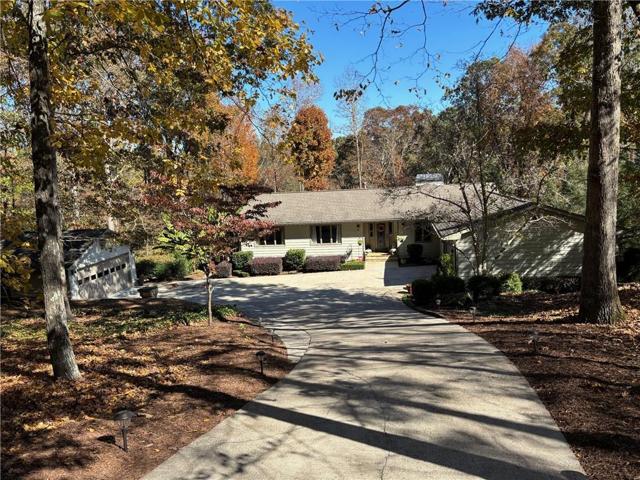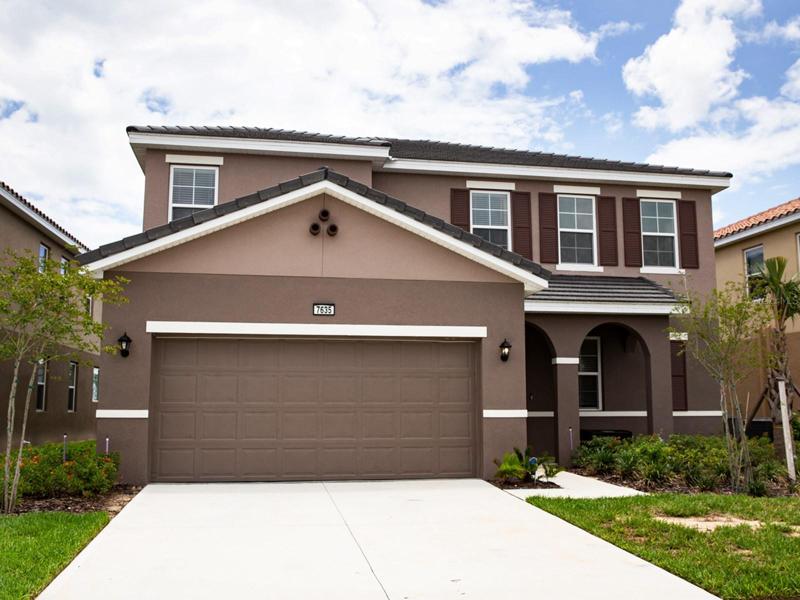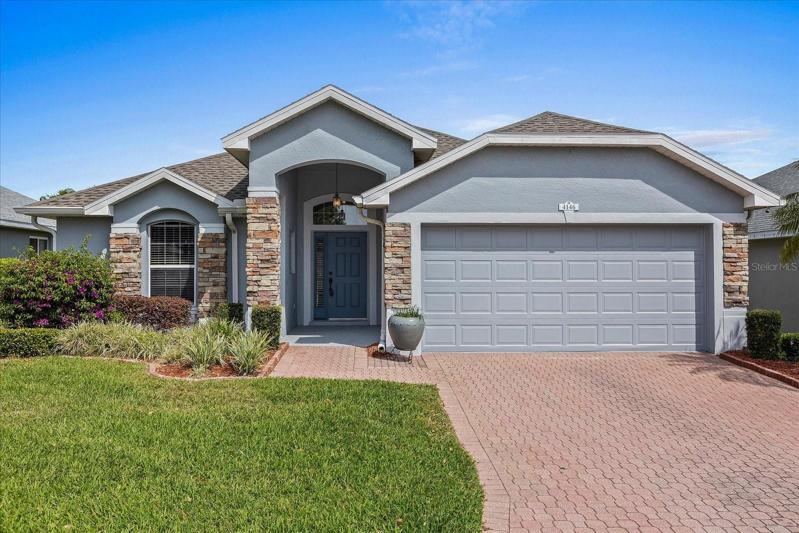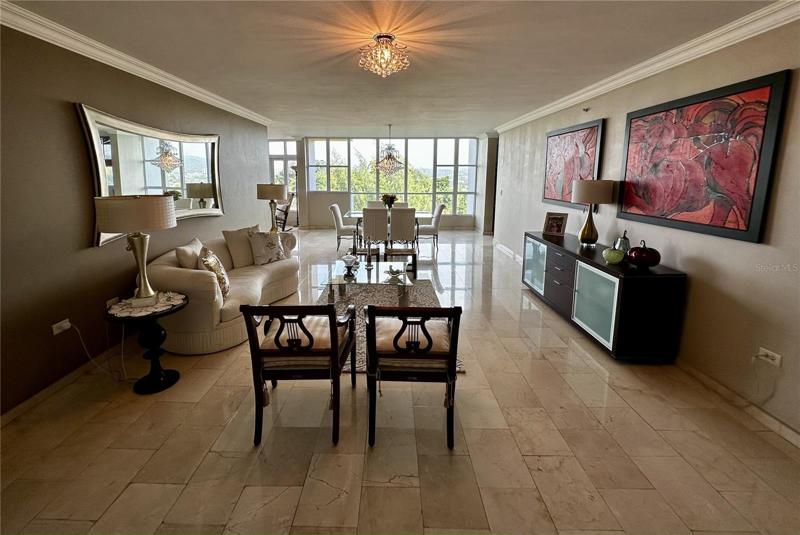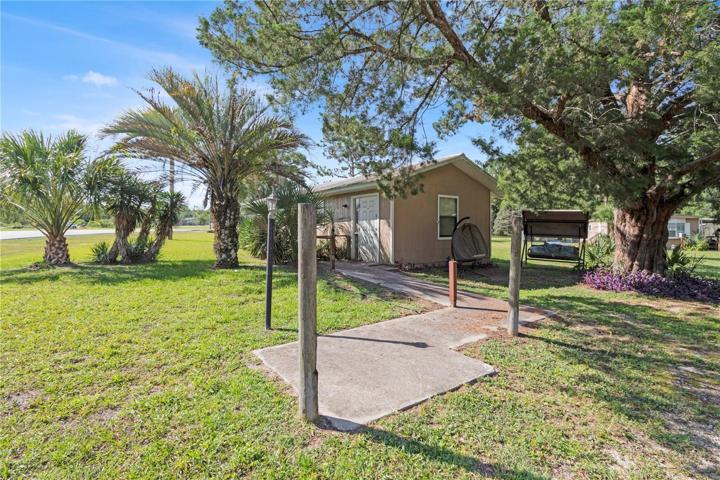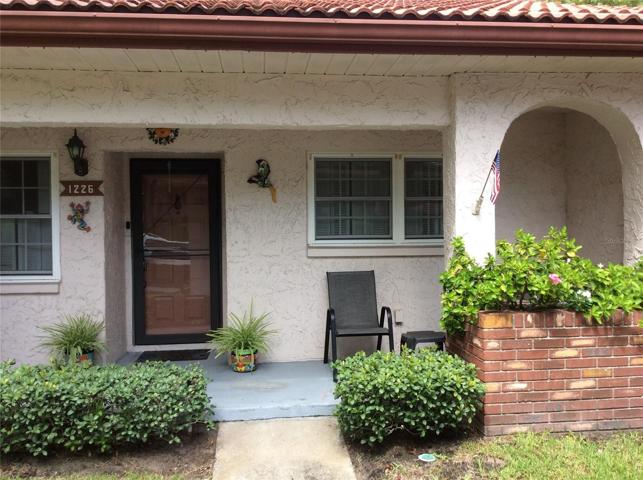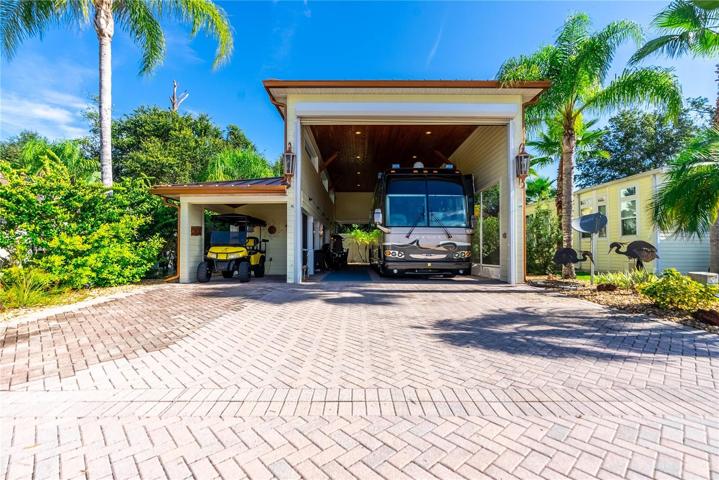2087 Properties
Sort by:
4146 BEDFORD AVENUE, WINTER HAVEN, FL 33884
4146 BEDFORD AVENUE, WINTER HAVEN, FL 33884 Details
1 year ago
6841 AMANDA VISTA CIRCLE, LAND O LAKES, FL 34637
6841 AMANDA VISTA CIRCLE, LAND O LAKES, FL 34637 Details
1 year ago
