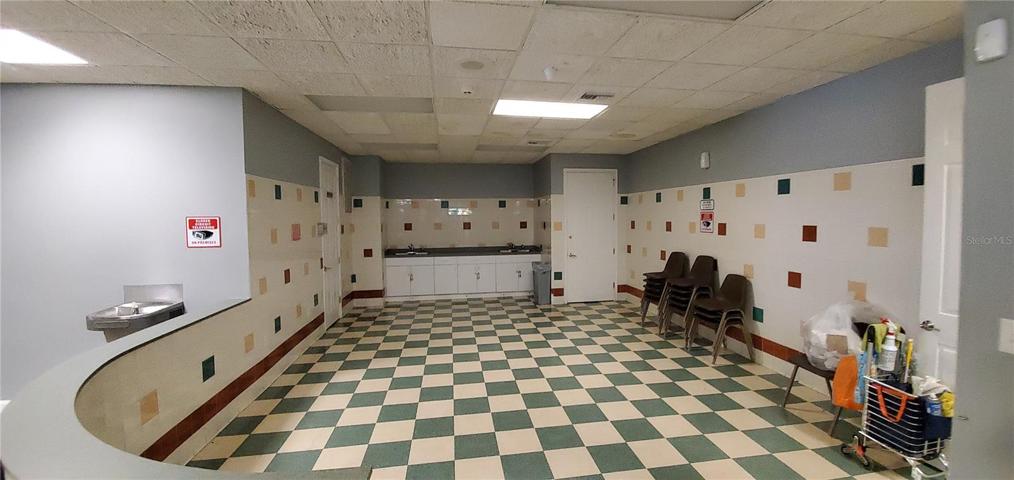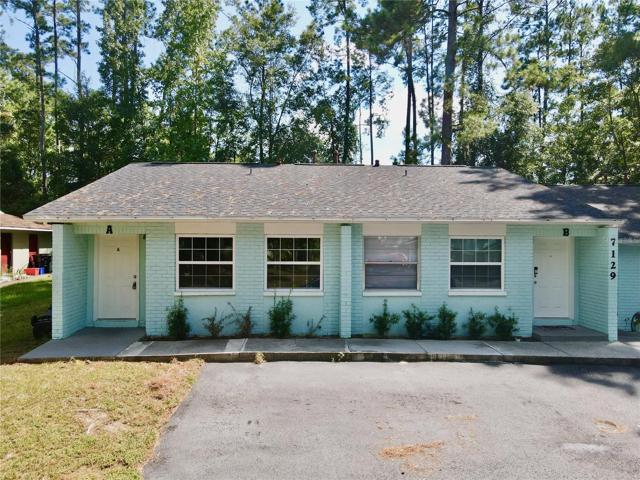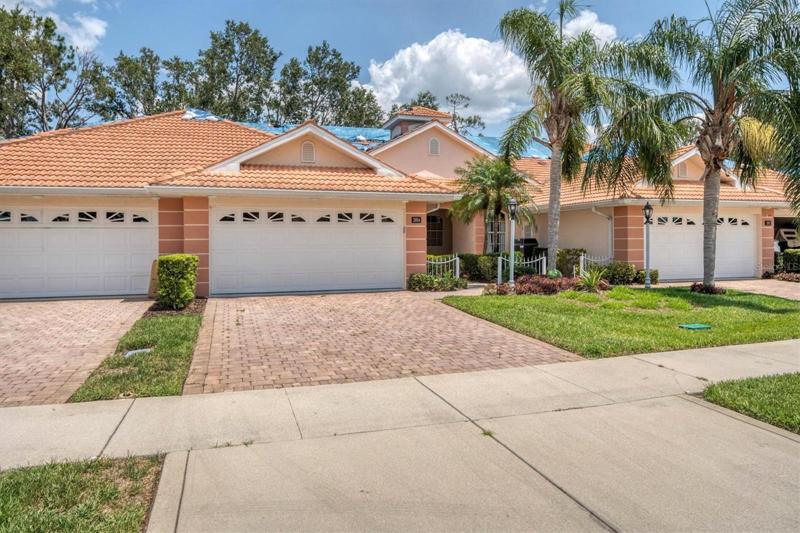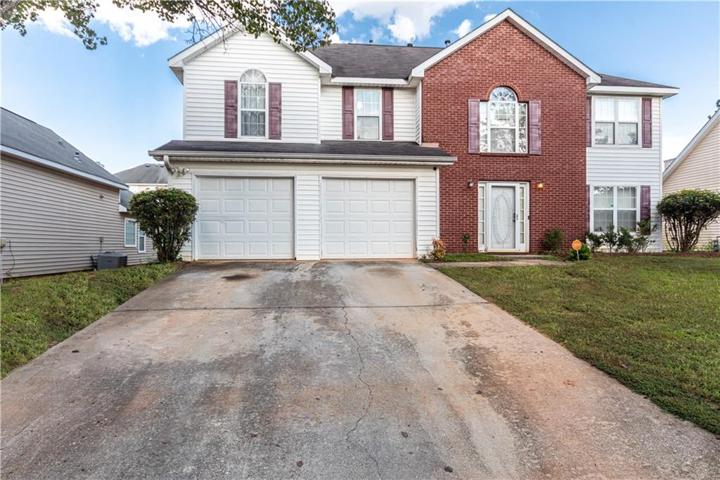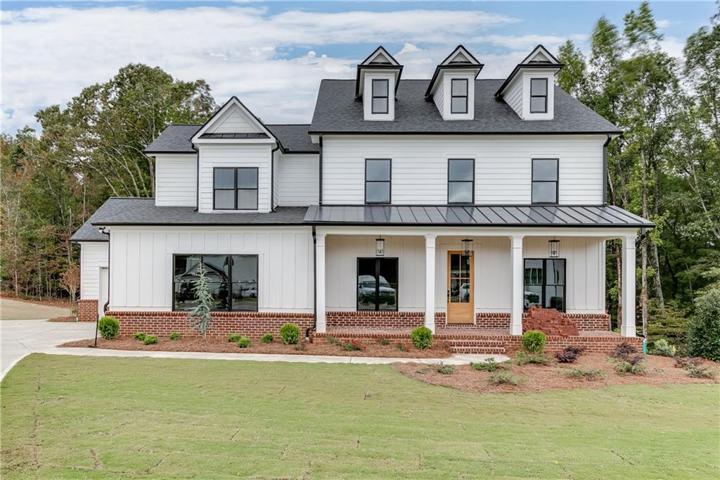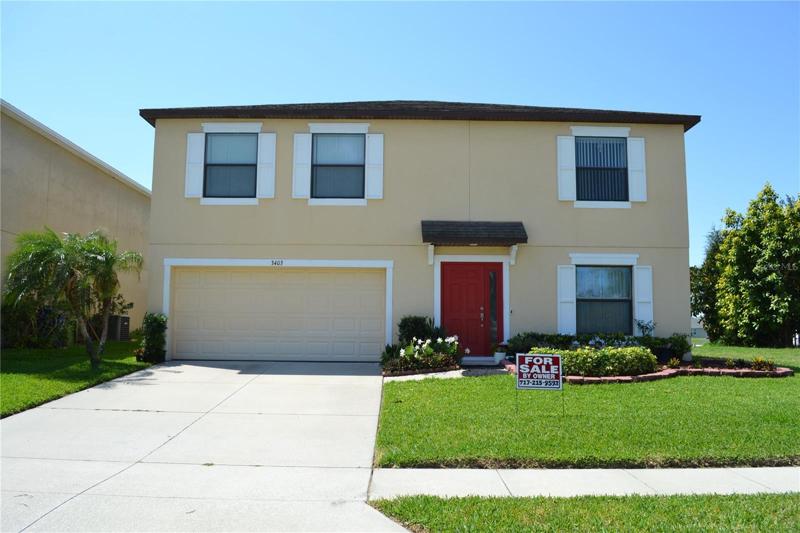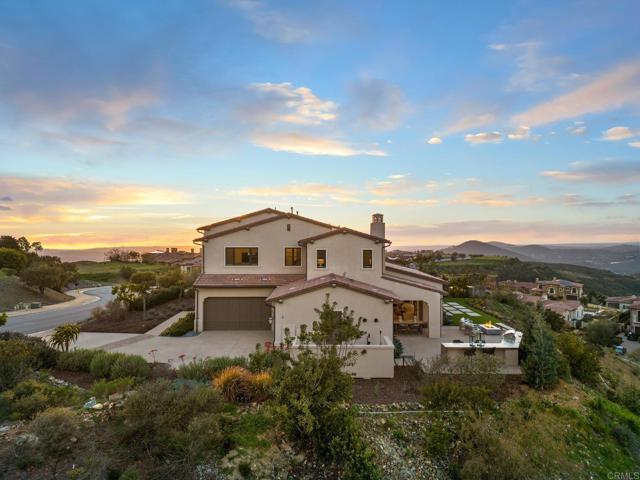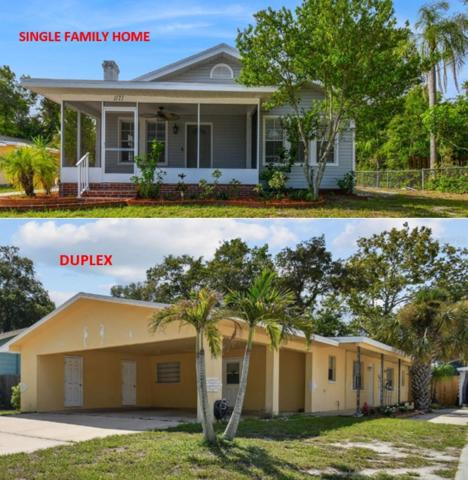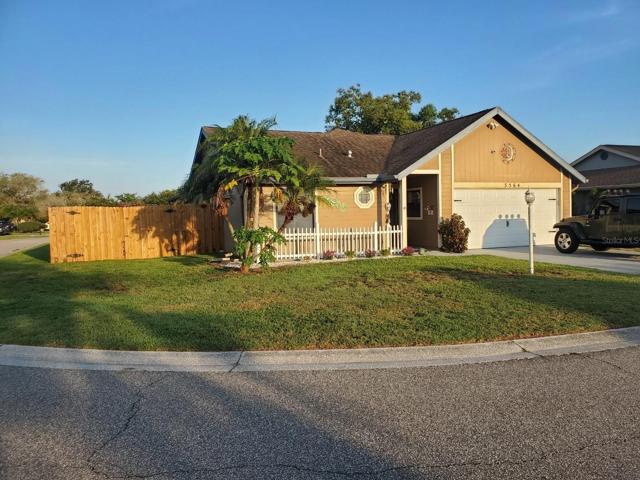2087 Properties
Sort by:
13508 FOX GLOVE STREET, WINTER GARDEN, FL 34787
13508 FOX GLOVE STREET, WINTER GARDEN, FL 34787 Details
1 year ago
7129 SW 45TH PLACE, GAINESVILLE, FL 32608
7129 SW 45TH PLACE, GAINESVILLE, FL 32608 Details
1 year ago
3403 JULIUS ESTATES BOULEVARD, WINTER HAVEN, FL 33881
3403 JULIUS ESTATES BOULEVARD, WINTER HAVEN, FL 33881 Details
1 year ago
8668 Via Rancho Cielo , Rancho Santa Fe, CA 92067
8668 Via Rancho Cielo , Rancho Santa Fe, CA 92067 Details
1 year ago
1175 SEDEEVA STREET, CLEARWATER, FL 33755
1175 SEDEEVA STREET, CLEARWATER, FL 33755 Details
1 year ago
3564 65TH AVENUE E CIRCLE, SARASOTA, FL 34243
3564 65TH AVENUE E CIRCLE, SARASOTA, FL 34243 Details
1 year ago
