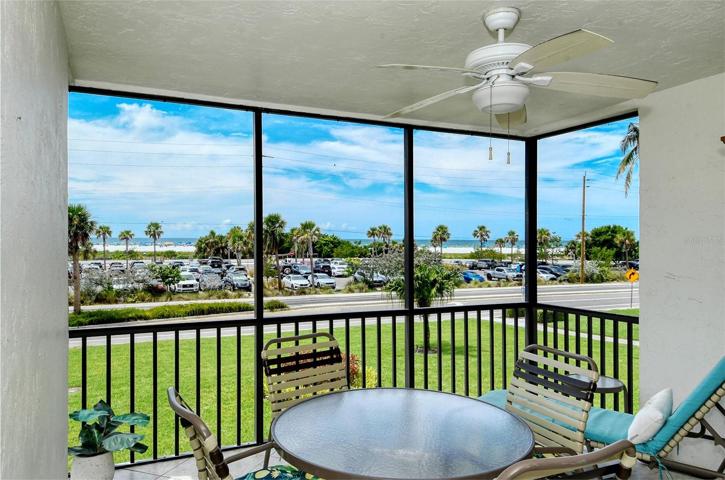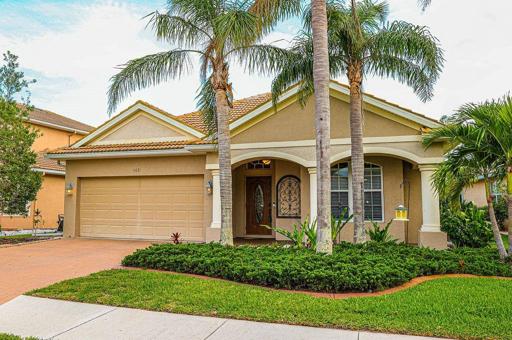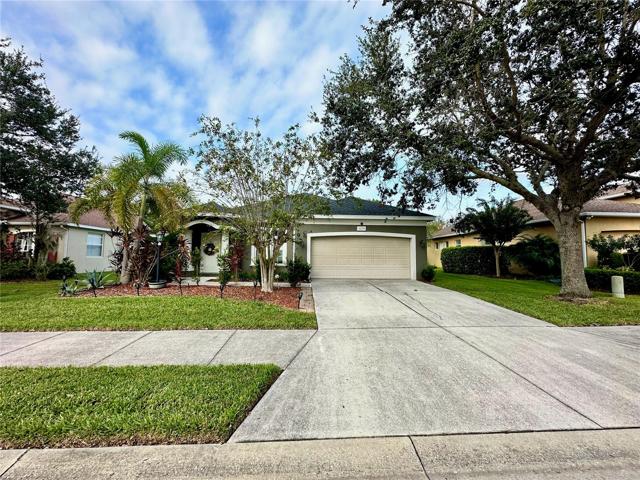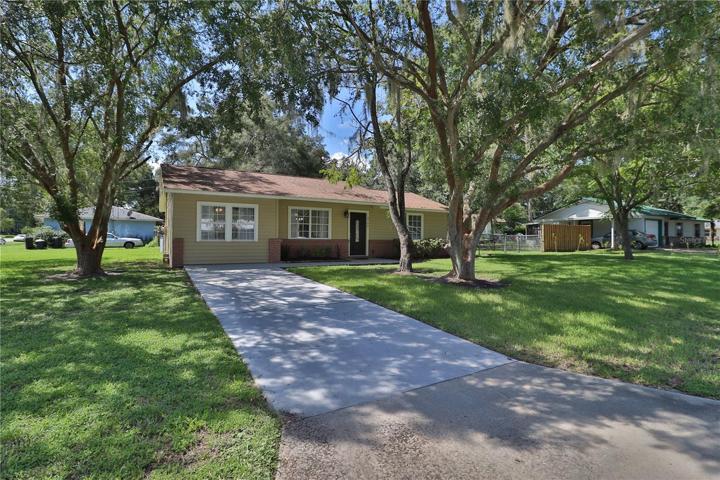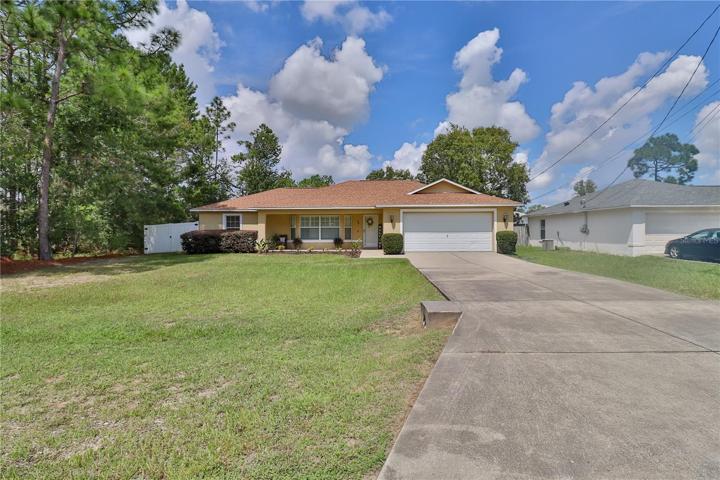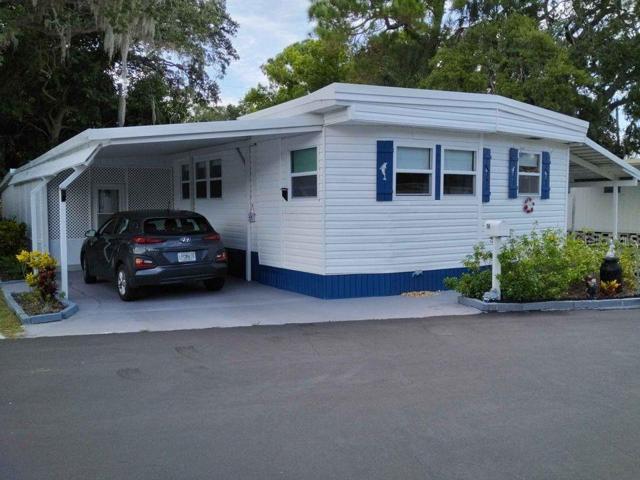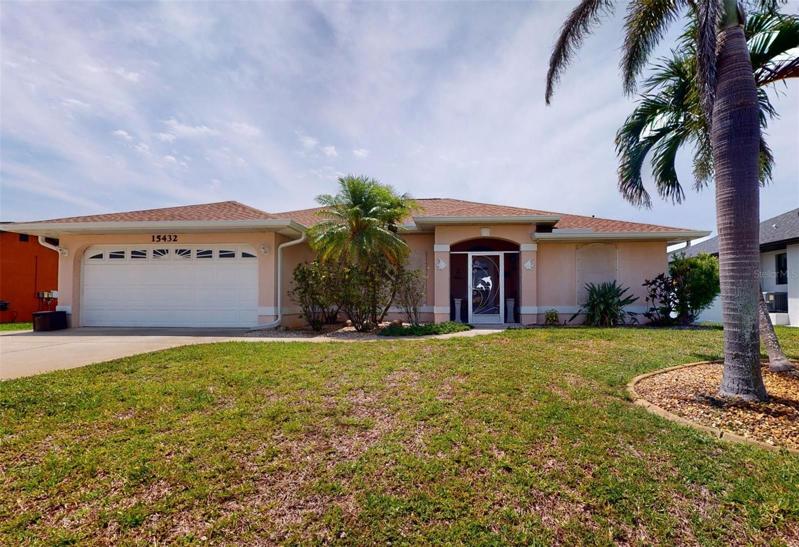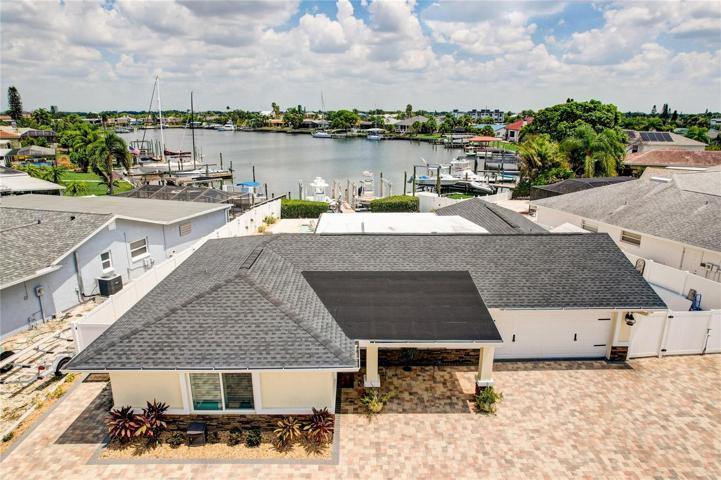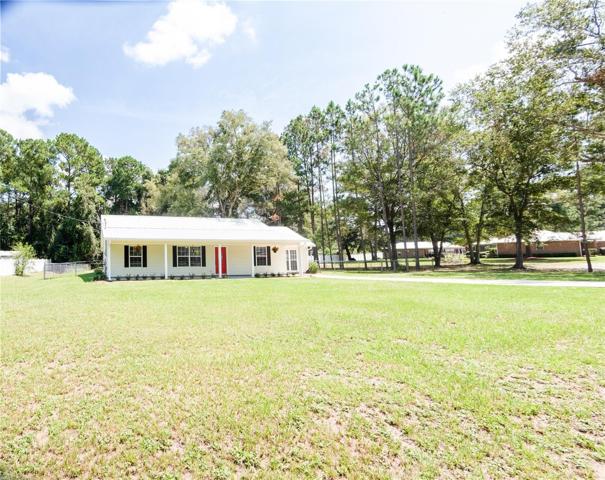2087 Properties
Sort by:
4219 70TH STREET CIR E , PALMETTO, FL 34221
4219 70TH STREET CIR E , PALMETTO, FL 34221 Details
1 year ago
7803 46TH N AVENUE, ST PETERSBURG, FL 33709
7803 46TH N AVENUE, ST PETERSBURG, FL 33709 Details
1 year ago
15432 LAKELAND CIRCLE, PORT CHARLOTTE, FL 33981
15432 LAKELAND CIRCLE, PORT CHARLOTTE, FL 33981 Details
1 year ago
6404 LAKE SUNRISE DRIVE, APOLLO BEACH, FL 33572
6404 LAKE SUNRISE DRIVE, APOLLO BEACH, FL 33572 Details
1 year ago
