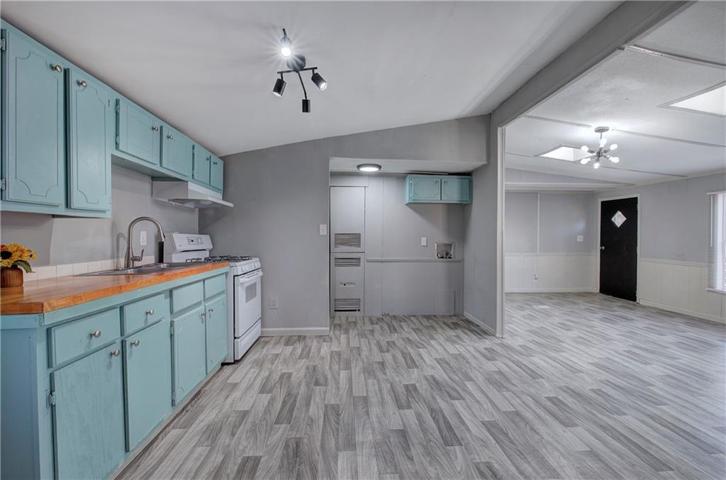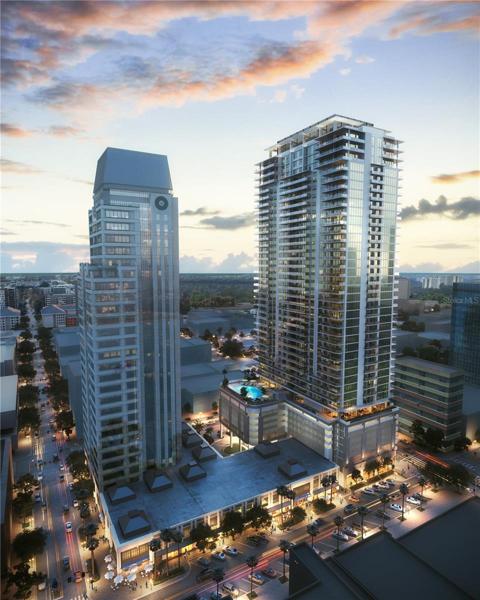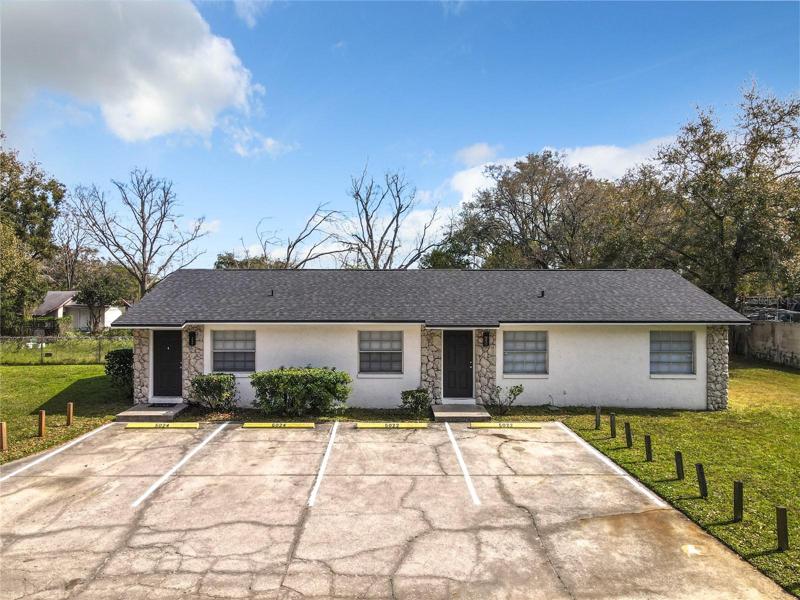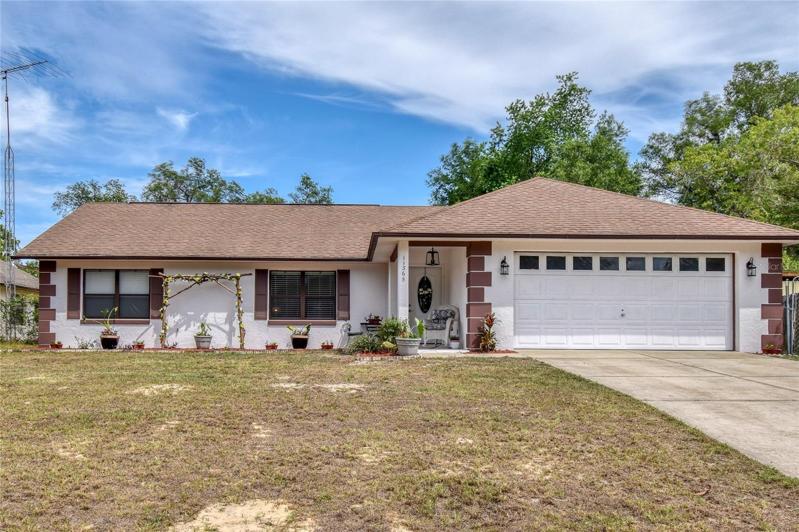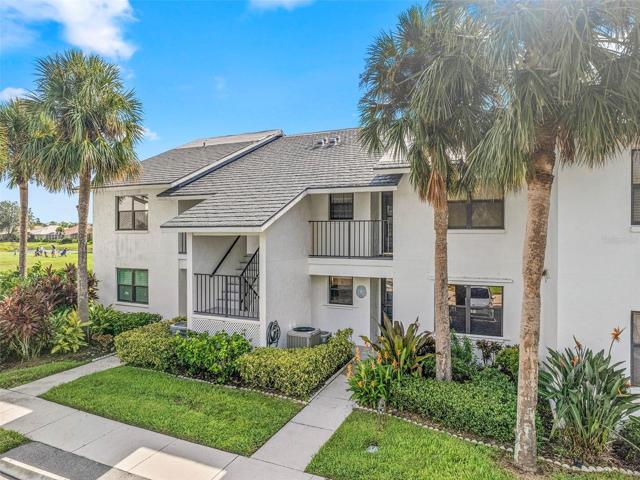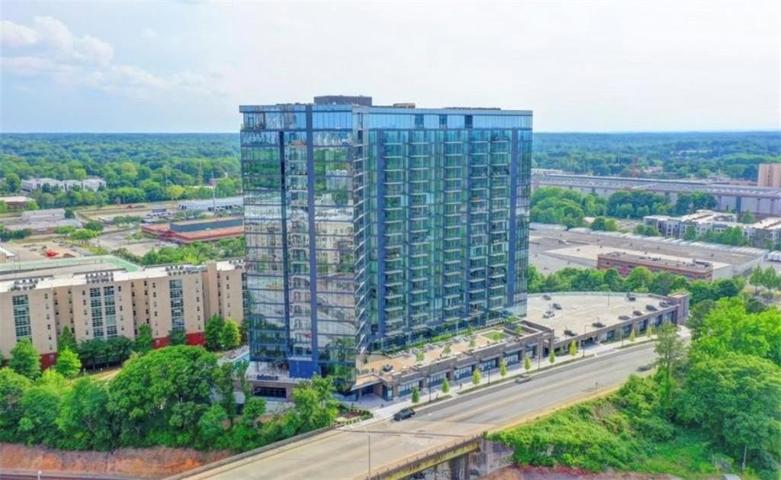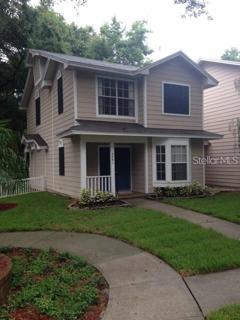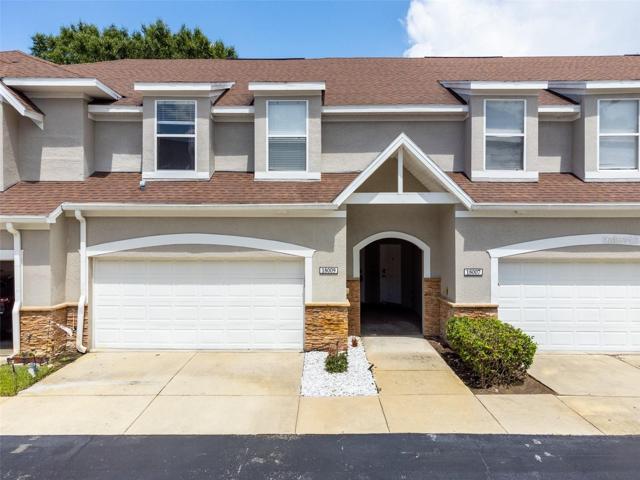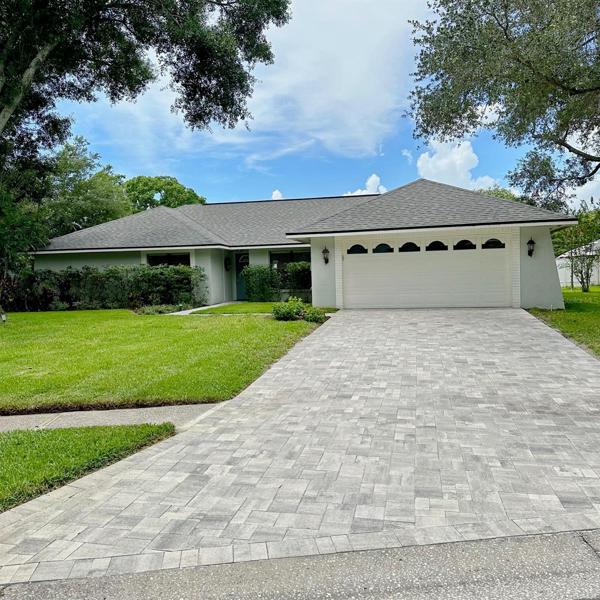2087 Properties
Sort by:
235 1ST S AVENUE, ST PETERSBURG, FL 33701
235 1ST S AVENUE, ST PETERSBURG, FL 33701 Details
1 year ago
5034 W WASHINGTON STREET, ORLANDO, FL 32811
5034 W WASHINGTON STREET, ORLANDO, FL 32811 Details
1 year ago
11365 N BRENDA TERRACE, CITRUS SPRINGS, FL 34434
11365 N BRENDA TERRACE, CITRUS SPRINGS, FL 34434 Details
1 year ago
1100 CAPRI ISLES BOULEVARD, VENICE, FL 34292
1100 CAPRI ISLES BOULEVARD, VENICE, FL 34292 Details
1 year ago
2401 GUN FLINT TRAIL, PALM HARBOR, FL 34683
2401 GUN FLINT TRAIL, PALM HARBOR, FL 34683 Details
1 year ago
