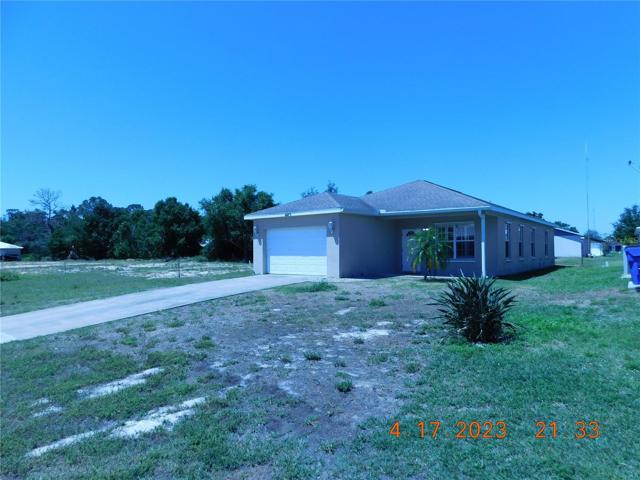2087 Properties
Sort by:
3253 BAY CITY TERRACE, NORTH PORT, FL 34286
3253 BAY CITY TERRACE, NORTH PORT, FL 34286 Details
1 year ago
4218 W BARCELONA STREET, TAMPA, FL 33629
4218 W BARCELONA STREET, TAMPA, FL 33629 Details
1 year ago
11531 W SANDPIPER COURT, CRYSTAL RIVER, FL 34429
11531 W SANDPIPER COURT, CRYSTAL RIVER, FL 34429 Details
1 year ago








