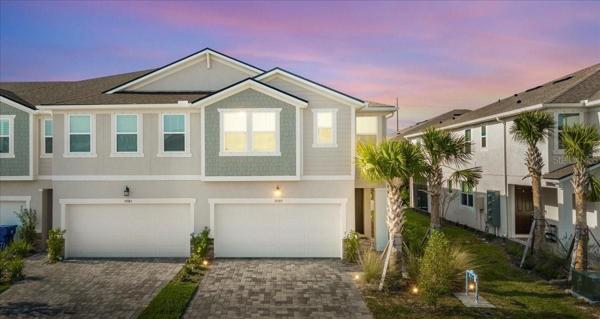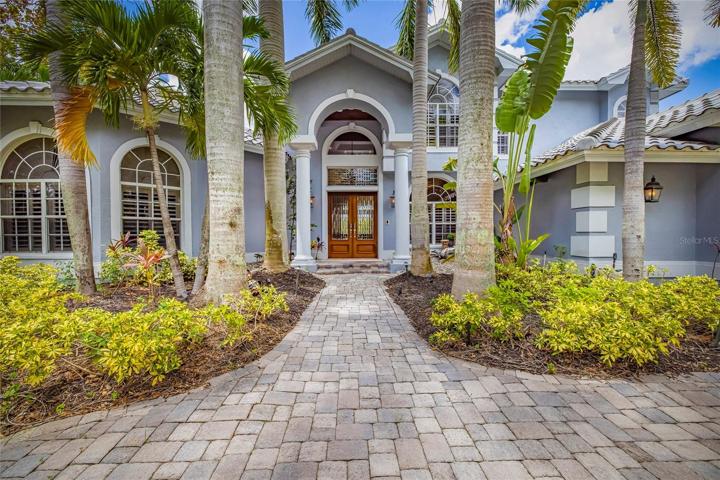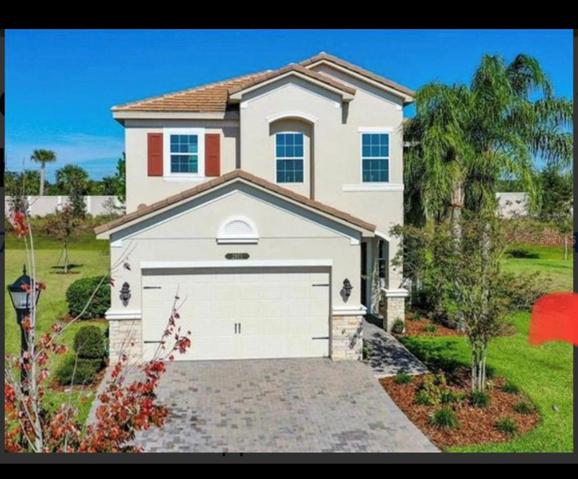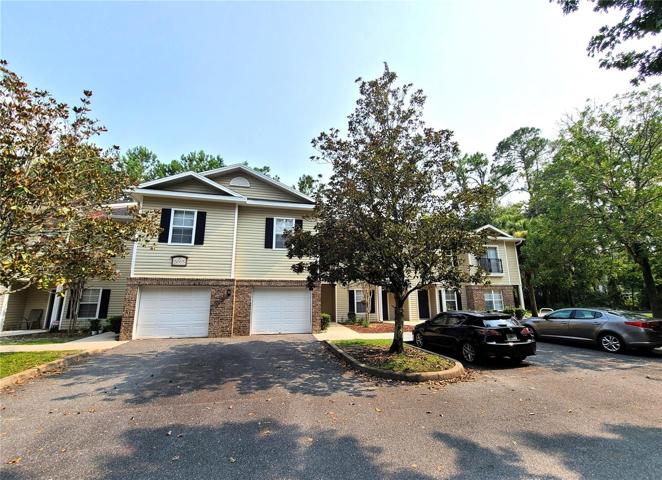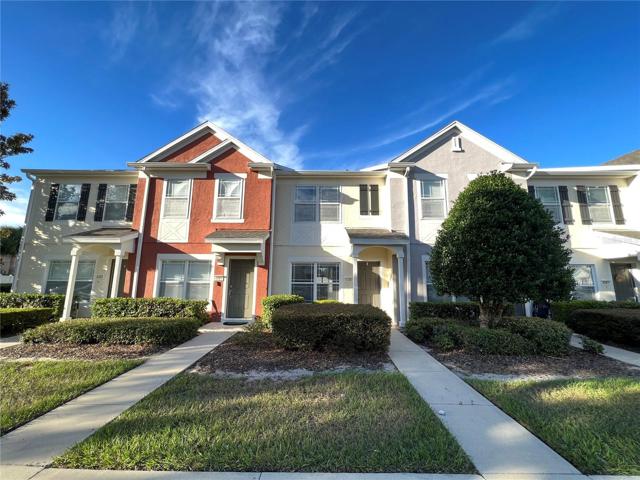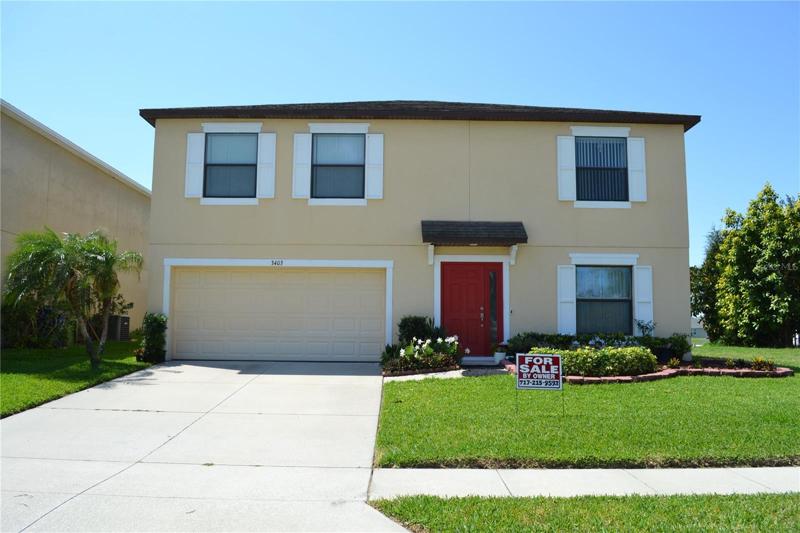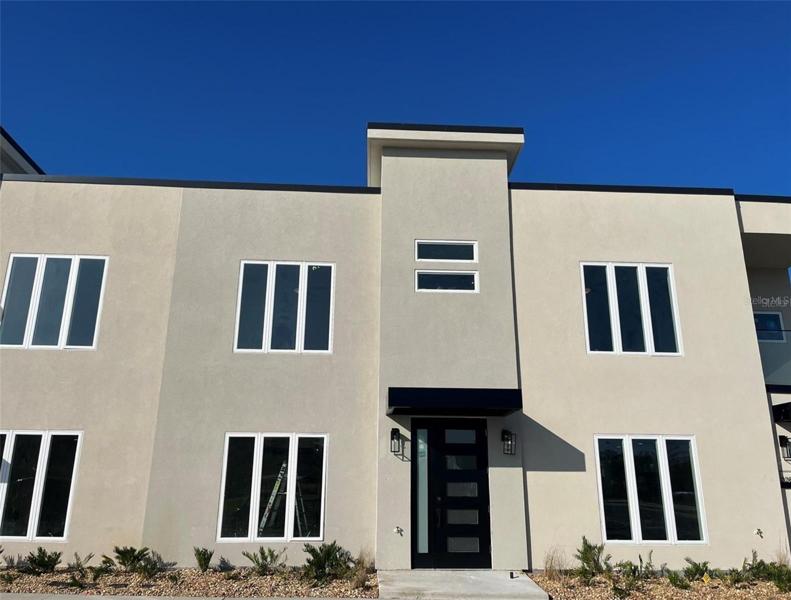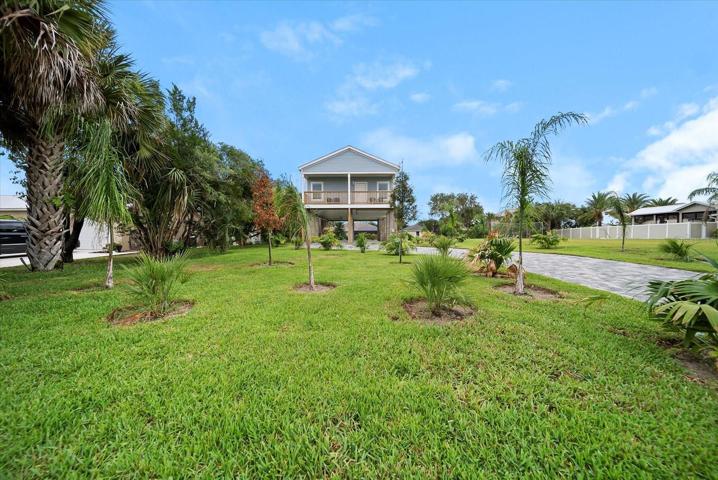700 Properties
Sort by:
7286 SAWGRASS POINT N DRIVE, PINELLAS PARK, FL 33782
7286 SAWGRASS POINT N DRIVE, PINELLAS PARK, FL 33782 Details
1 year ago
2871 TARRAGONA WAY, WESLEY CHAPEL, FL 33543
2871 TARRAGONA WAY, WESLEY CHAPEL, FL 33543 Details
1 year ago
5065 NW 45TH ROAD, GAINESVILLE, FL 32606
5065 NW 45TH ROAD, GAINESVILLE, FL 32606 Details
1 year ago
3064 NOTTEL DRIVE, SAINT CLOUD, FL 34772
3064 NOTTEL DRIVE, SAINT CLOUD, FL 34772 Details
1 year ago
3403 JULIUS ESTATES BOULEVARD, WINTER HAVEN, FL 33881
3403 JULIUS ESTATES BOULEVARD, WINTER HAVEN, FL 33881 Details
1 year ago
