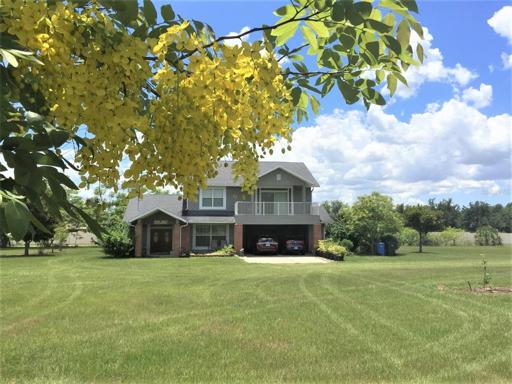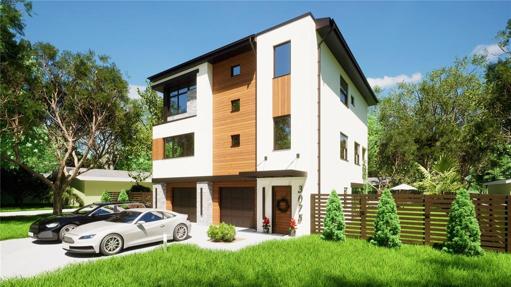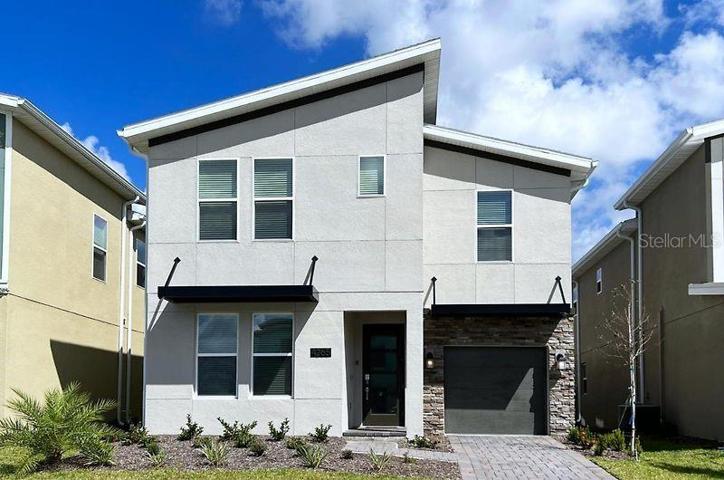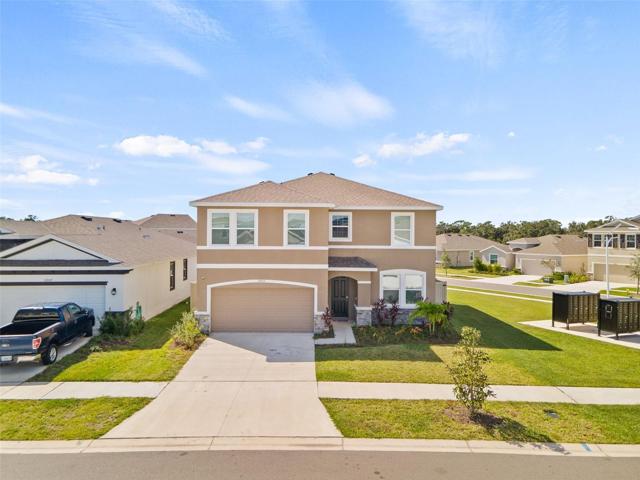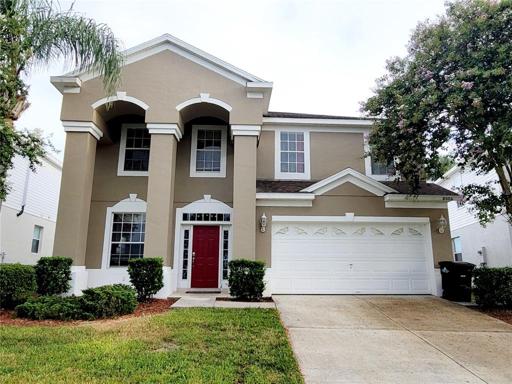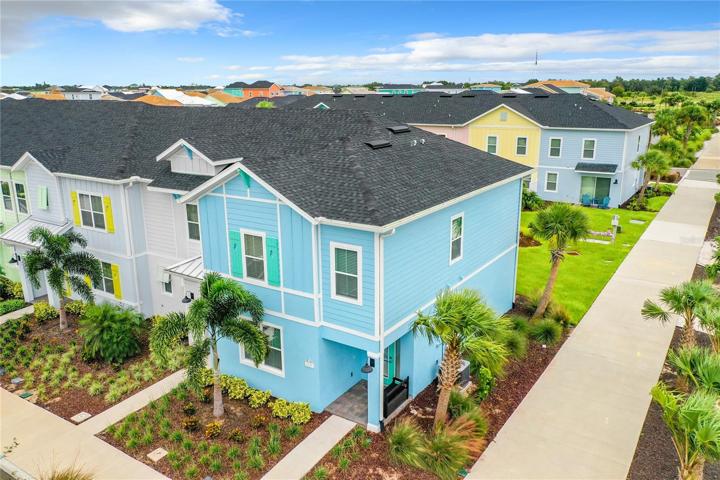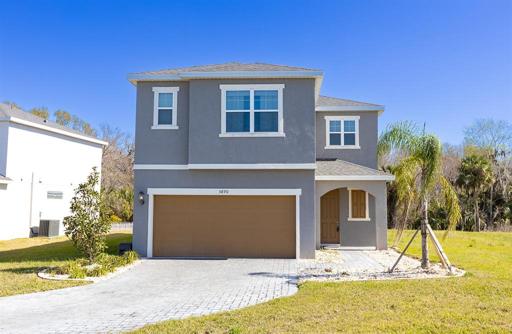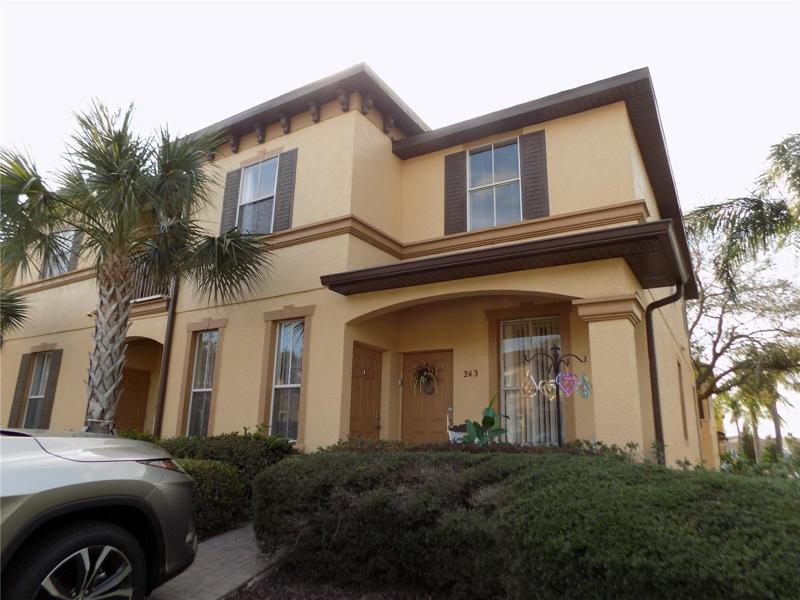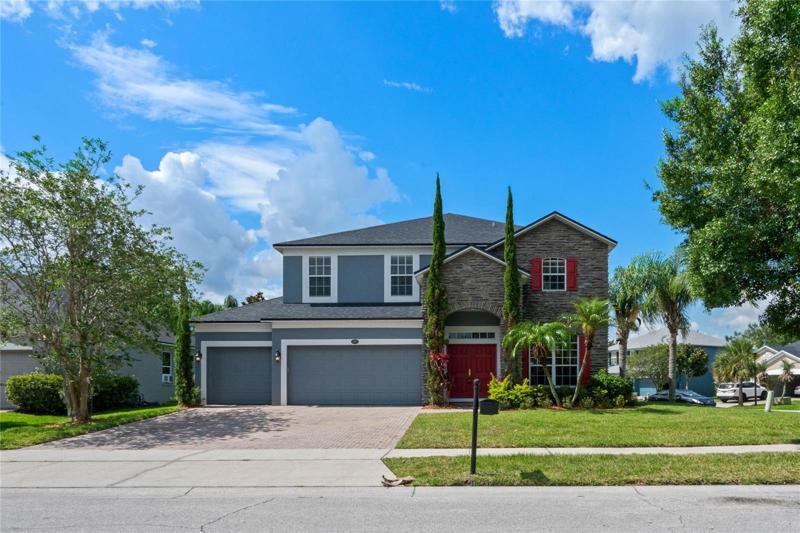700 Properties
Sort by:
12511 FORT KING HIGHWAY, THONOTOSASSA, FL 33592
12511 FORT KING HIGHWAY, THONOTOSASSA, FL 33592 Details
1 year ago
8006 KING PALM CIRCLE, KISSIMMEE, FL 34747
8006 KING PALM CIRCLE, KISSIMMEE, FL 34747 Details
1 year ago
5890 BUNGALOW GROVE COURT, PALMETTO, FL 34221
5890 BUNGALOW GROVE COURT, PALMETTO, FL 34221 Details
1 year ago
