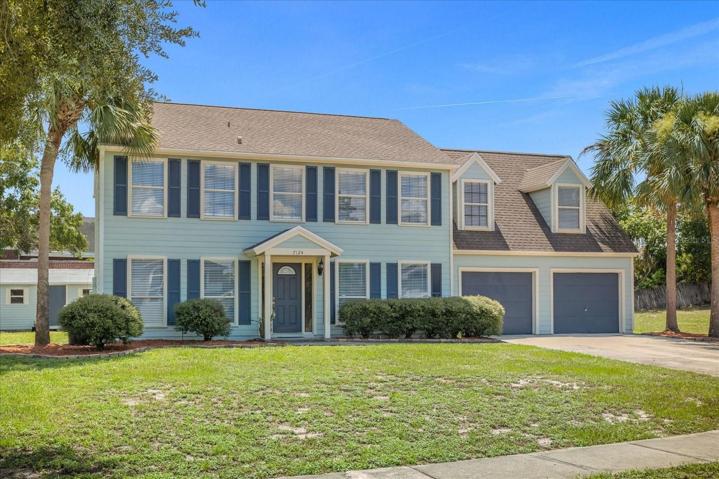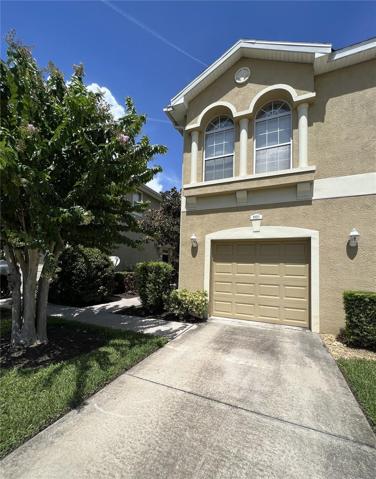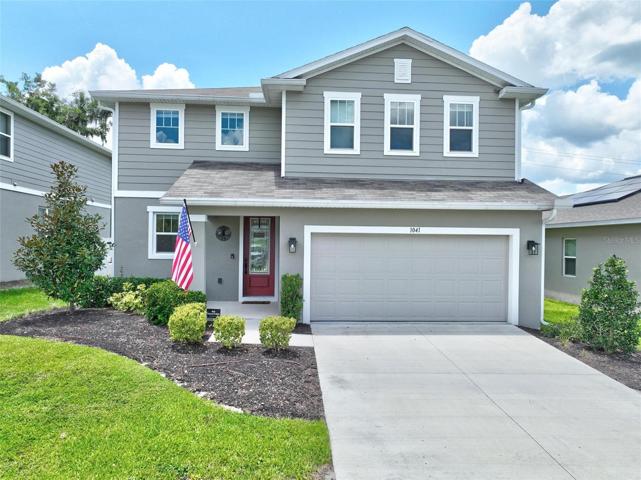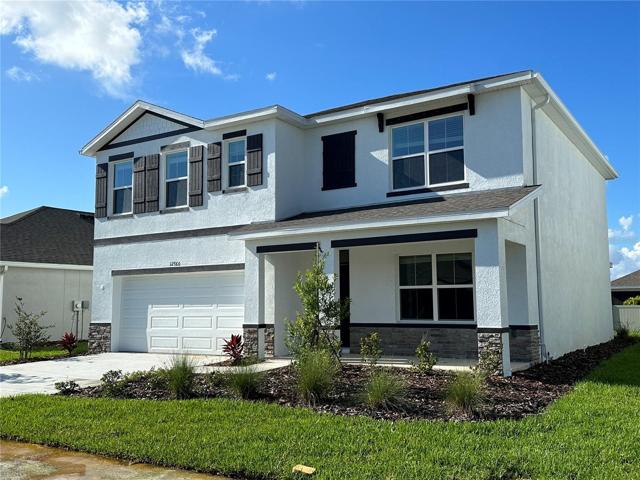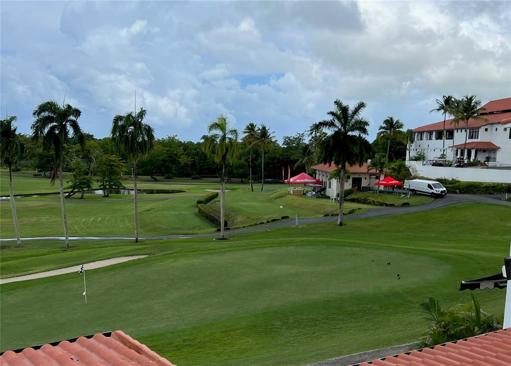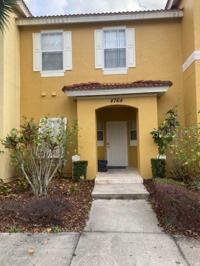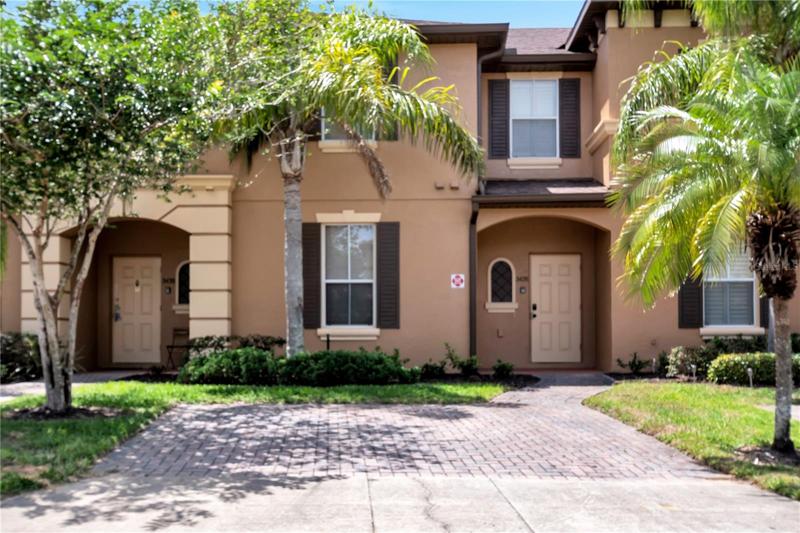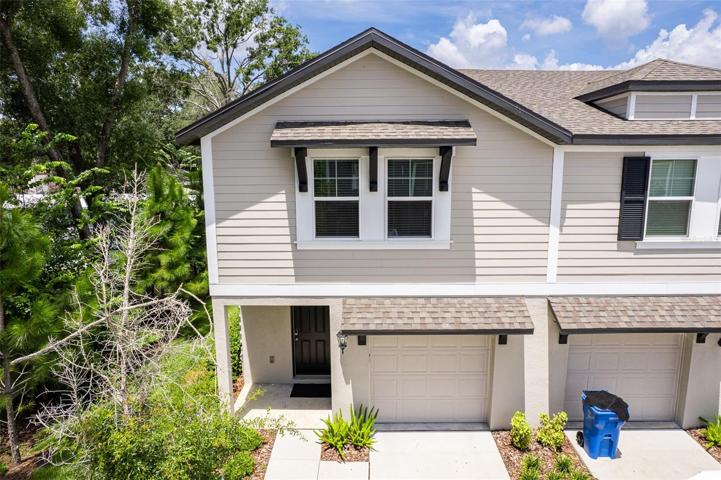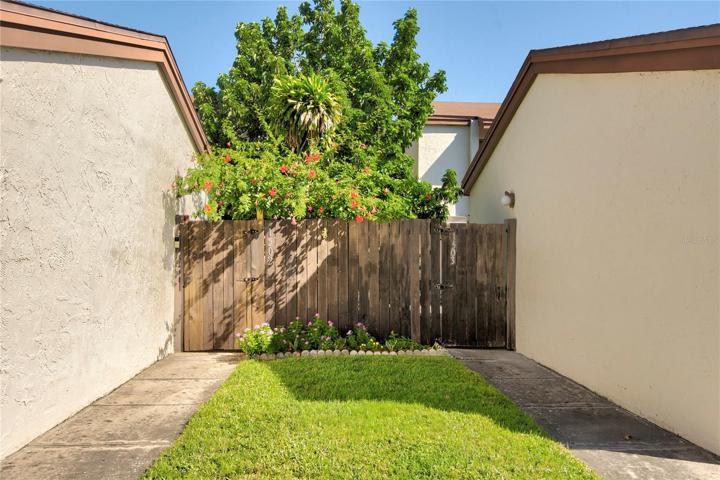700 Properties
Sort by:
8920 MOONLIT MEADOWS LOOP, RIVERVIEW, FL 33578
8920 MOONLIT MEADOWS LOOP, RIVERVIEW, FL 33578 Details
1 year ago
Rio Mar Cluster 1 VILLA 3D , RIO GRANDE, PR 00745
Rio Mar Cluster 1 VILLA 3D , RIO GRANDE, PR 00745 Details
1 year ago
4764 ORMOND BEACH WAY, KISSIMMEE, FL 34746
4764 ORMOND BEACH WAY, KISSIMMEE, FL 34746 Details
1 year ago
3428 CALABRIA AVENUE, DAVENPORT, FL 33897
3428 CALABRIA AVENUE, DAVENPORT, FL 33897 Details
1 year ago
1881 N HERCULES AVENUE, CLEARWATER, FL 33765
1881 N HERCULES AVENUE, CLEARWATER, FL 33765 Details
1 year ago
