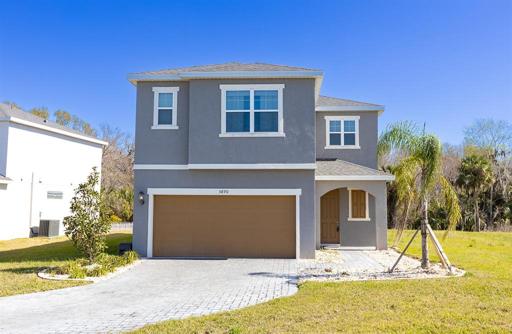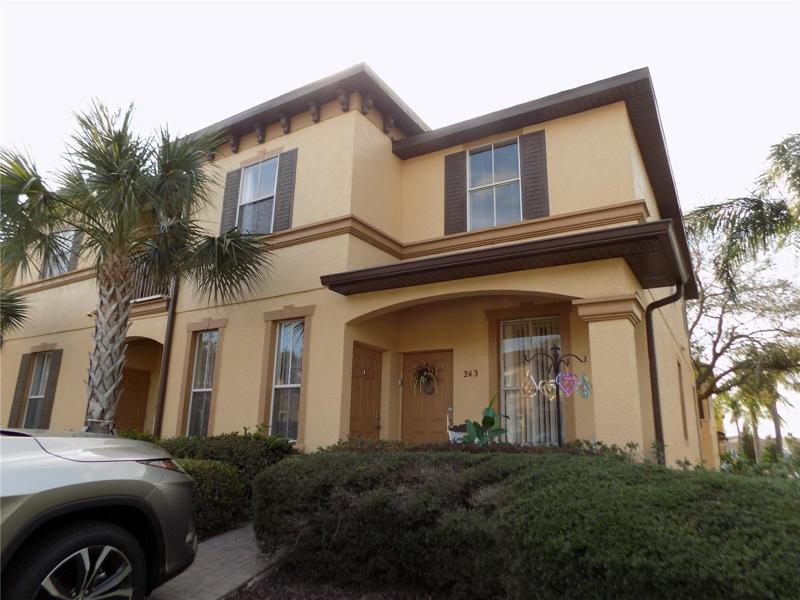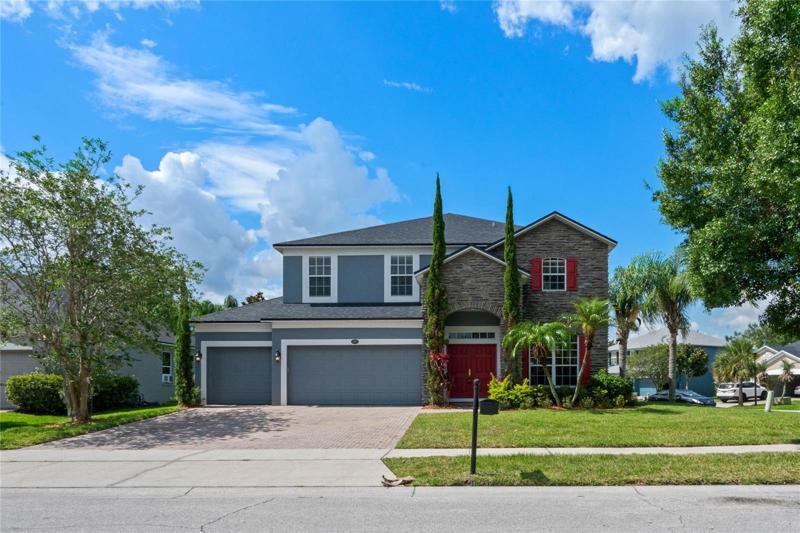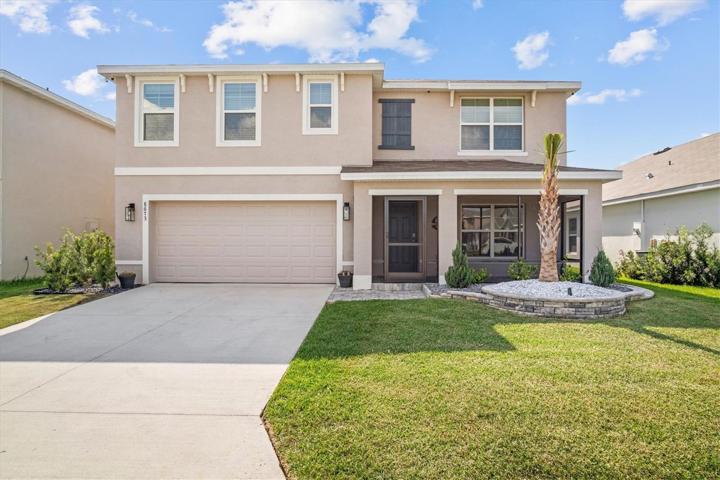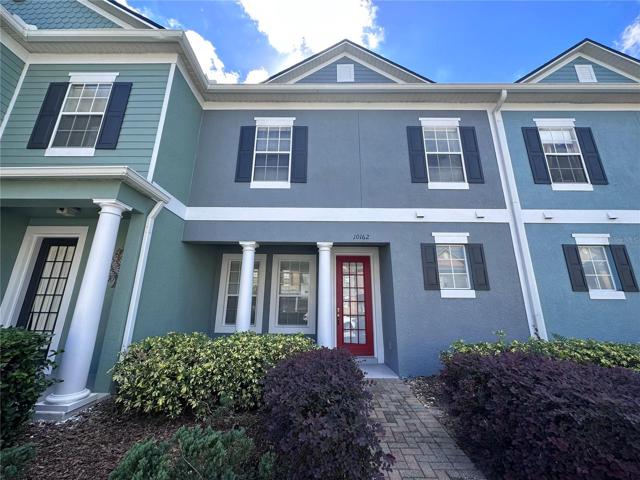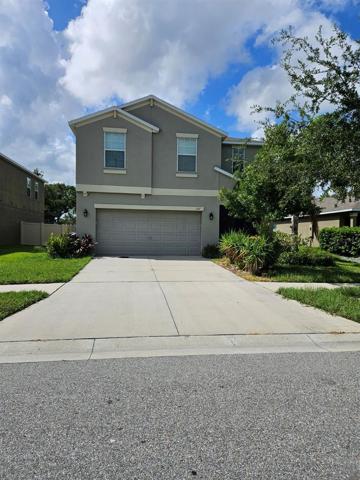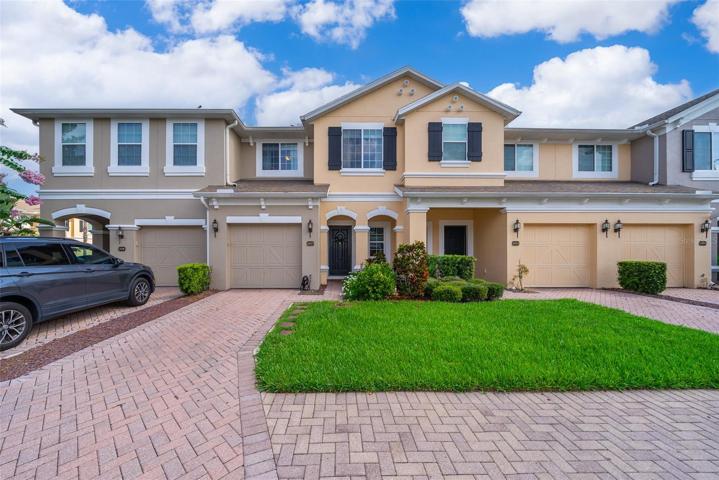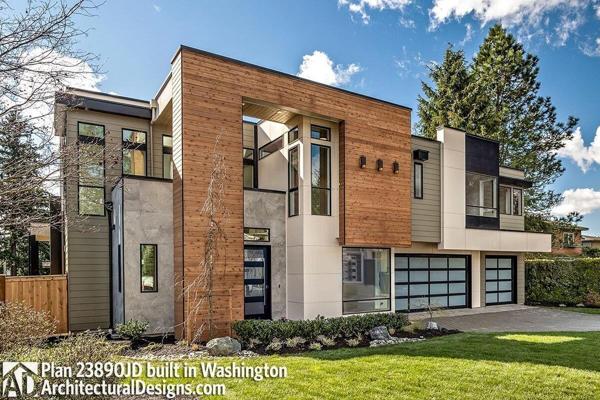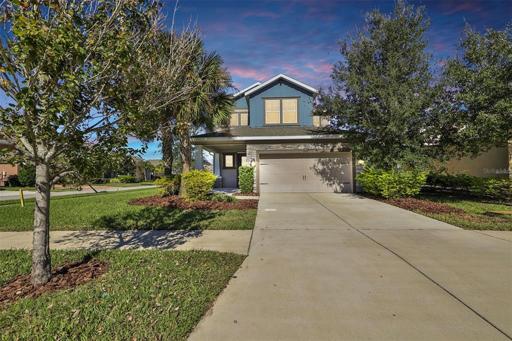700 Properties
Sort by:
5890 BUNGALOW GROVE COURT, PALMETTO, FL 34221
5890 BUNGALOW GROVE COURT, PALMETTO, FL 34221 Details
1 year ago
10162 RIDGEBLOOM AVENUE, ORLANDO, FL 32829
10162 RIDGEBLOOM AVENUE, ORLANDO, FL 32829 Details
1 year ago
237 CASCADE BEND DRIVE, RUSKIN, FL 33570
237 CASCADE BEND DRIVE, RUSKIN, FL 33570 Details
1 year ago
2527 PASSAMONTE DRIVE, WINTER PARK, FL 32792
2527 PASSAMONTE DRIVE, WINTER PARK, FL 32792 Details
1 year ago
7502 SEA LILLY COURT, APOLLO BEACH, FL 33572
7502 SEA LILLY COURT, APOLLO BEACH, FL 33572 Details
1 year ago
