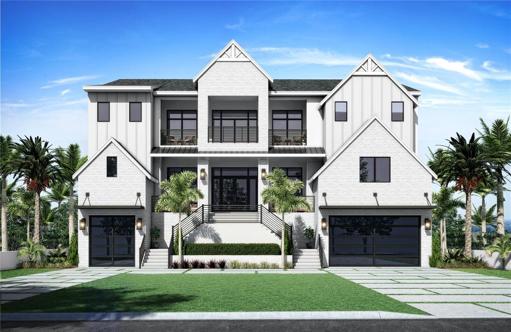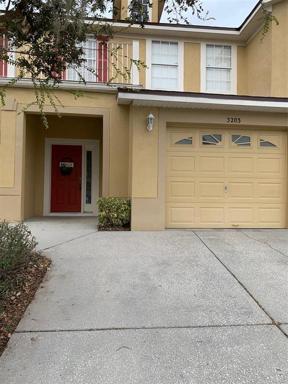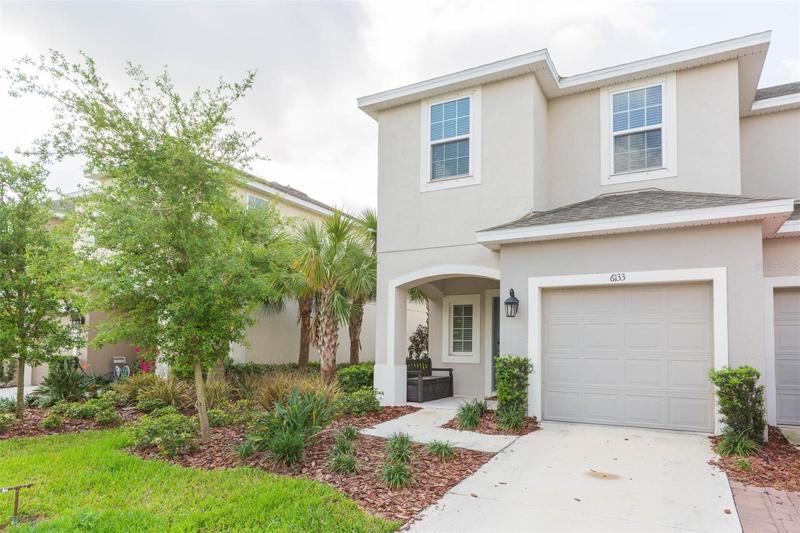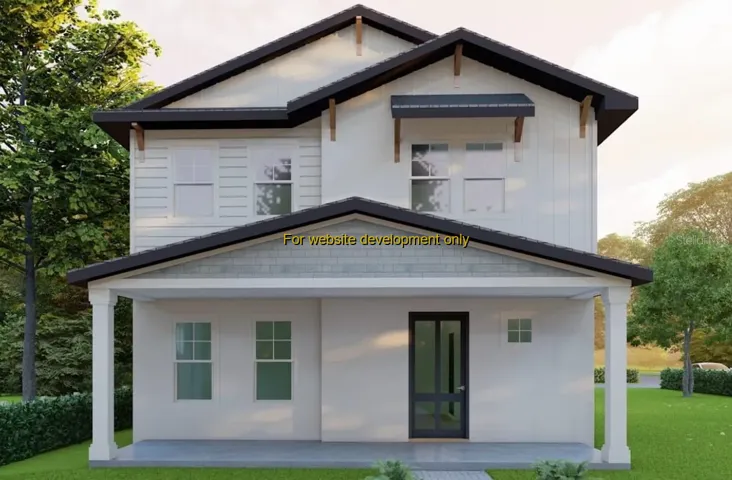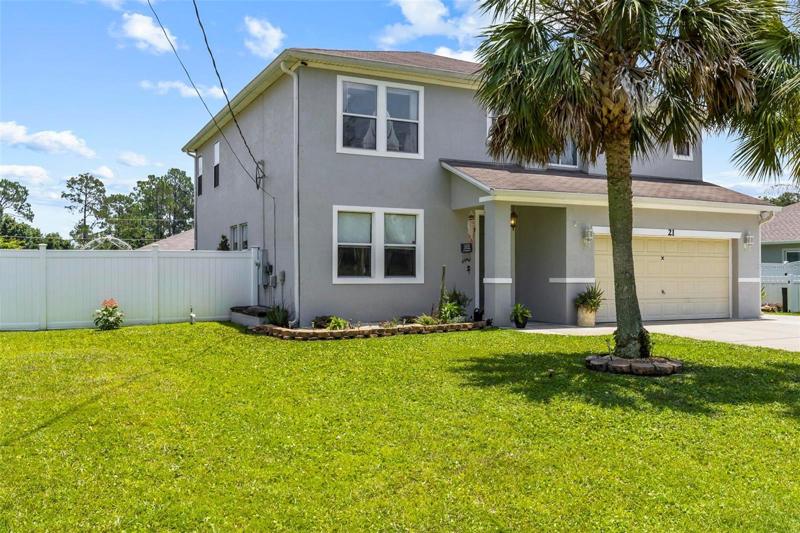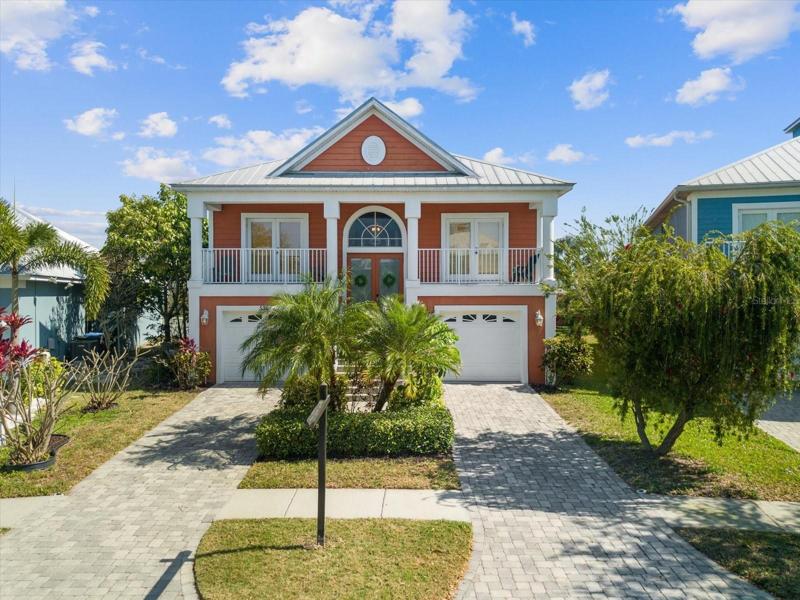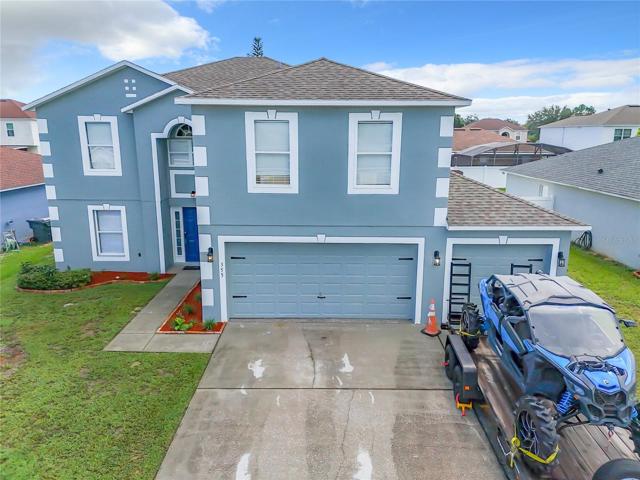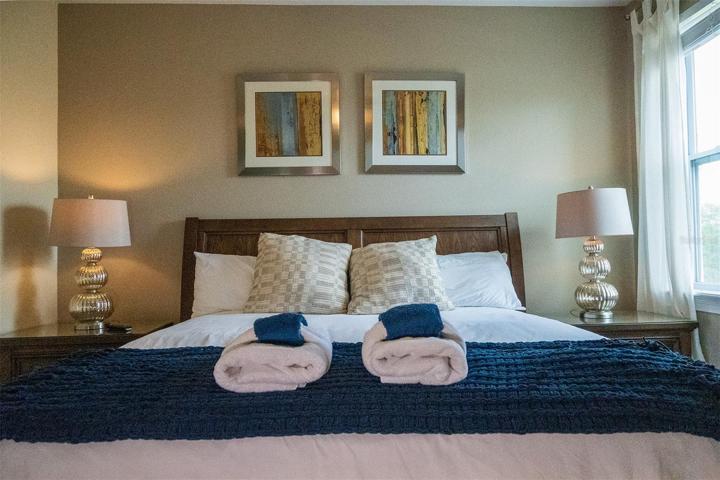700 Properties
Sort by:
3203 HOLDERNESS DRIVE, KISSIMMEE, FL 34741
3203 HOLDERNESS DRIVE, KISSIMMEE, FL 34741 Details
1 year ago
1705 E HARDING STREET, ORLANDO, FL 32806
1705 E HARDING STREET, ORLANDO, FL 32806 Details
1 year ago
536 BIMINI BAY BOULEVARD, APOLLO BEACH, FL 33572
536 BIMINI BAY BOULEVARD, APOLLO BEACH, FL 33572 Details
1 year ago
7625 BROOKHURST LANE, KISSIMMEE, FL 34747
7625 BROOKHURST LANE, KISSIMMEE, FL 34747 Details
1 year ago
