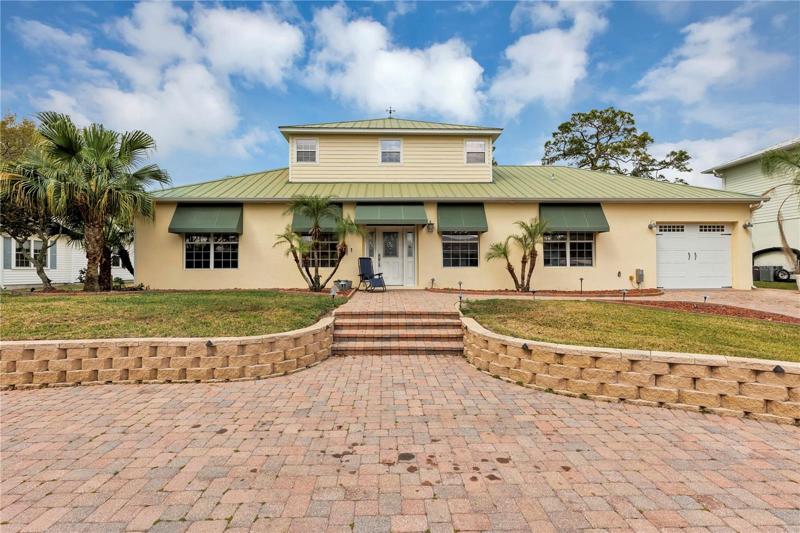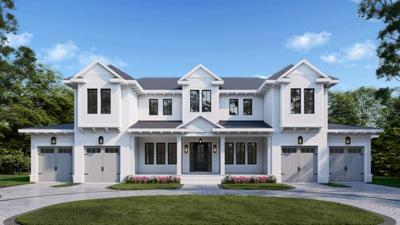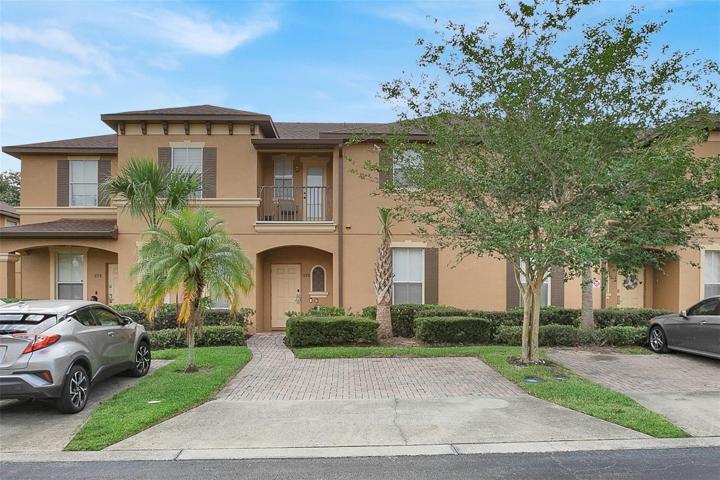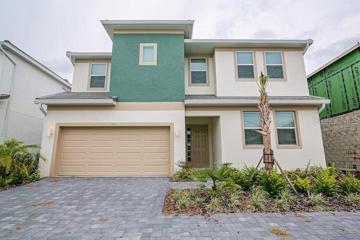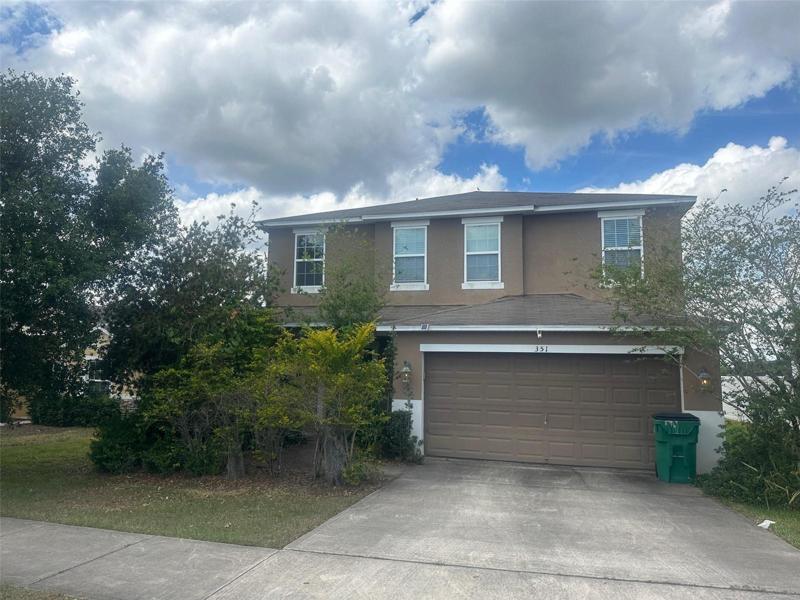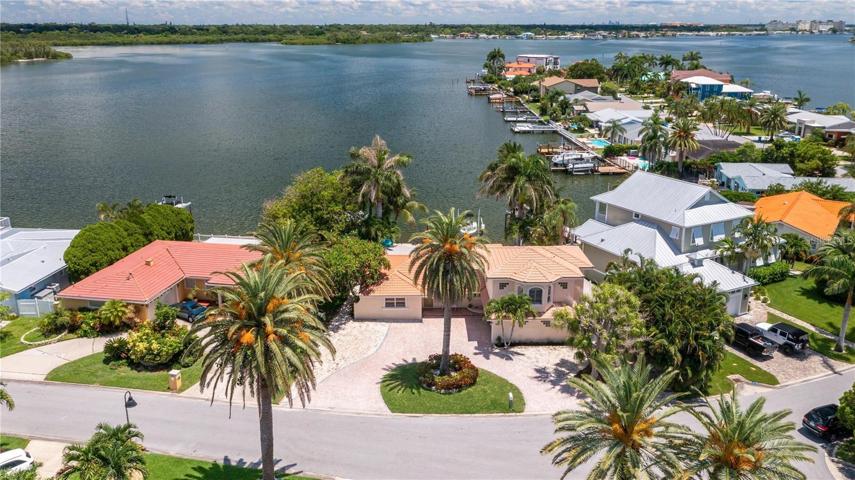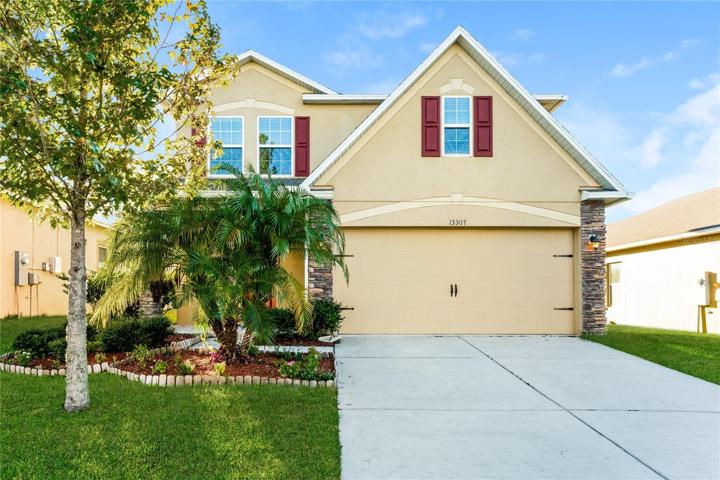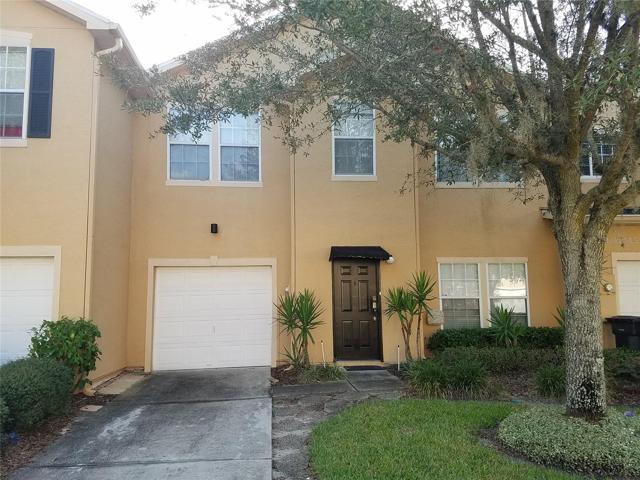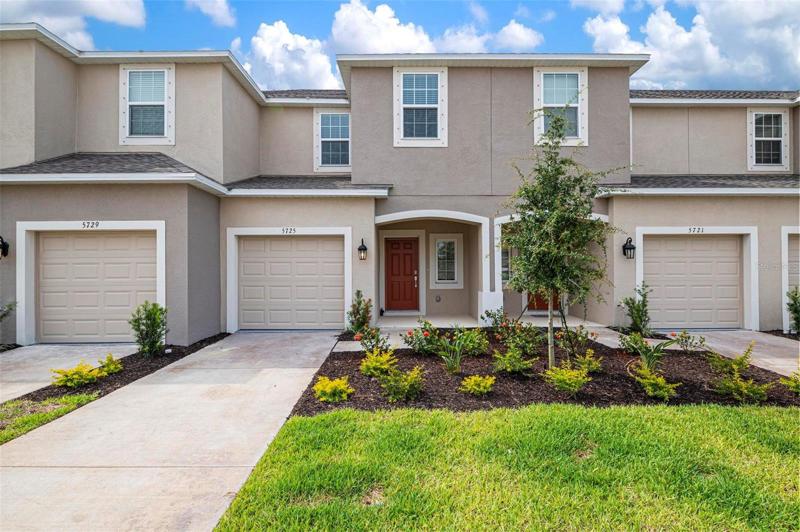700 Properties
Sort by:
1604 SALMON STREET, SAINT CLOUD, FL 34771
1604 SALMON STREET, SAINT CLOUD, FL 34771 Details
1 year ago
13307 WATERFORD CASTLE DRIVE, DADE CITY, FL 33525
13307 WATERFORD CASTLE DRIVE, DADE CITY, FL 33525 Details
1 year ago
16304 PARKSTONE PALMS COURT, TAMPA, FL 33647
16304 PARKSTONE PALMS COURT, TAMPA, FL 33647 Details
1 year ago
