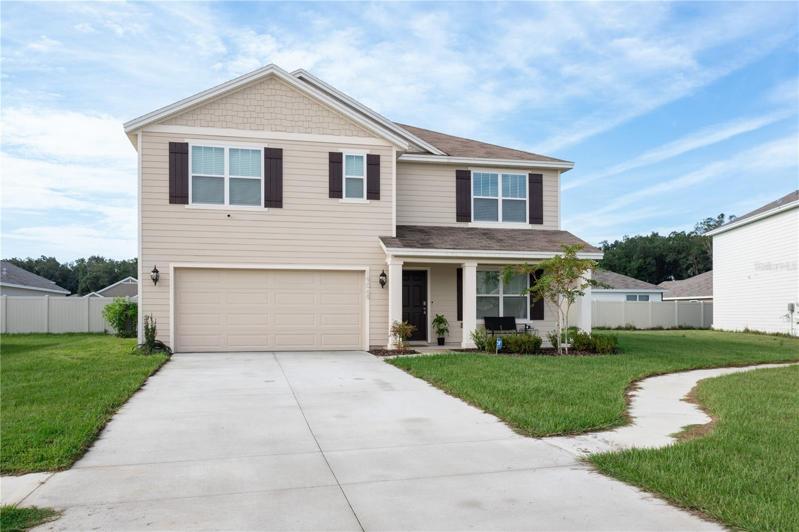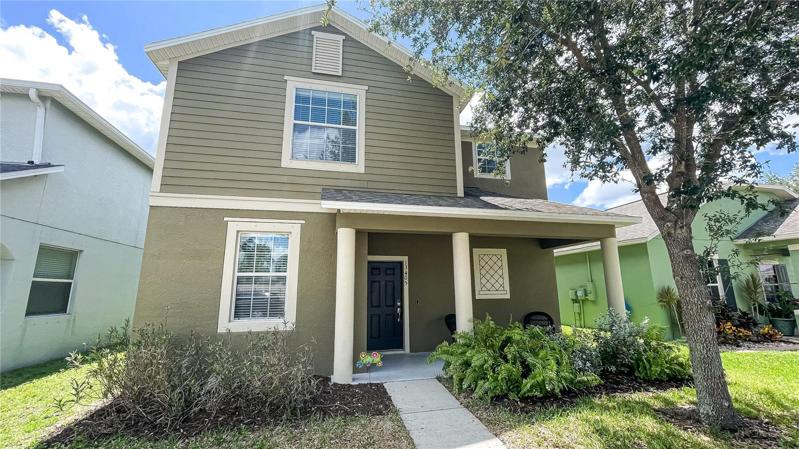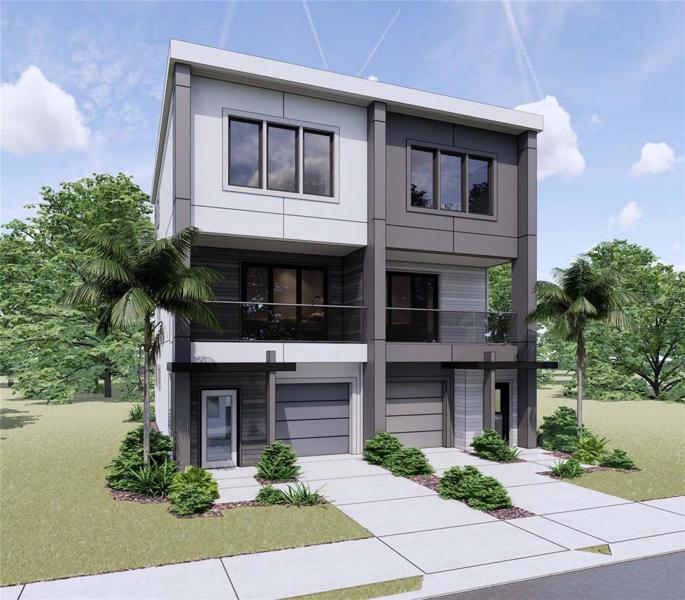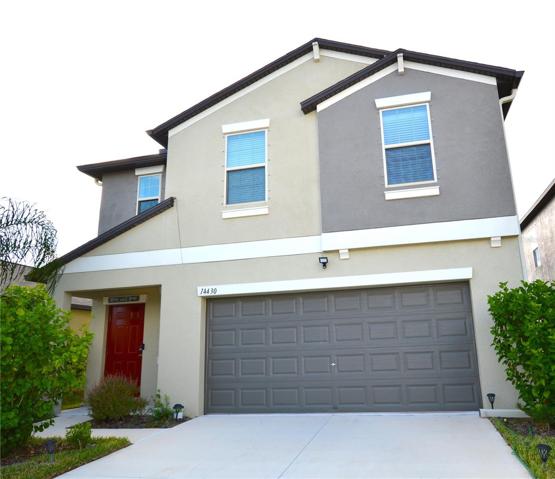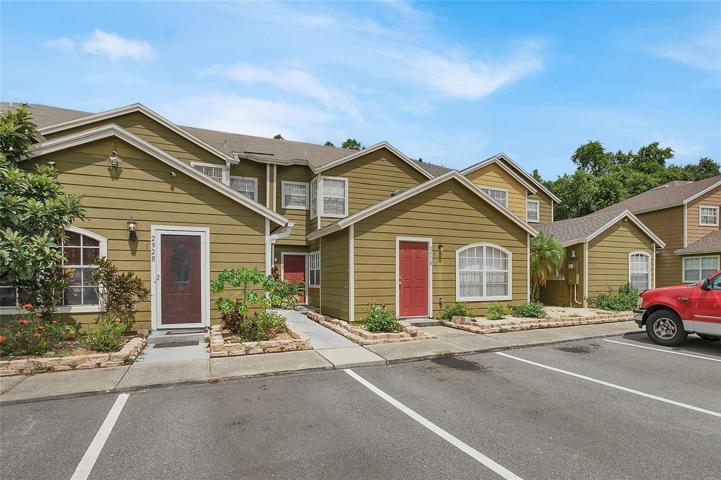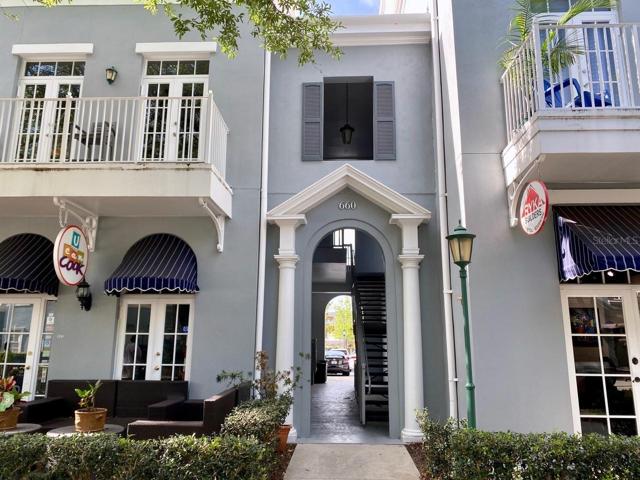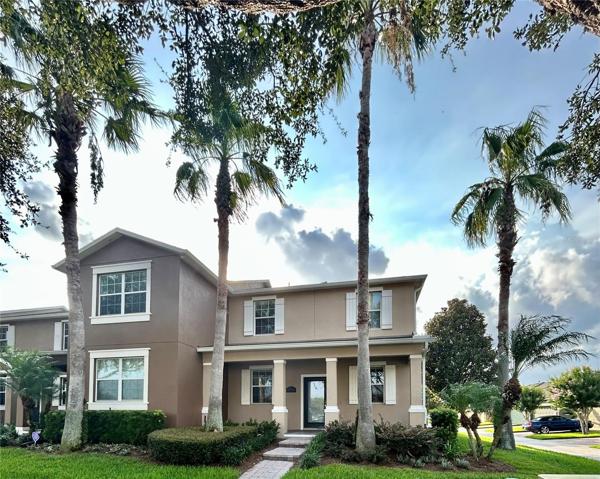700 Properties
Sort by:
19069 NW 165TH LANE, HIGH SPRINGS, FL 32643
19069 NW 165TH LANE, HIGH SPRINGS, FL 32643 Details
1 year ago
13405 LAKE MONROE PLACE, RIVERVIEW, FL 33579
13405 LAKE MONROE PLACE, RIVERVIEW, FL 33579 Details
1 year ago
1106 KENTUCKY AVENUE, SAINT CLOUD, FL 34769
1106 KENTUCKY AVENUE, SAINT CLOUD, FL 34769 Details
1 year ago
14430 ENGLISH LAVENDER DRIVE, WIMAUMA, FL 33598
14430 ENGLISH LAVENDER DRIVE, WIMAUMA, FL 33598 Details
1 year ago
660 CELEBRATION AVENUE, CELEBRATION, FL 34747
660 CELEBRATION AVENUE, CELEBRATION, FL 34747 Details
1 year ago
15375 AVENUE OF THE ARBORS , WINTER GARDEN, FL 34787
15375 AVENUE OF THE ARBORS , WINTER GARDEN, FL 34787 Details
1 year ago
