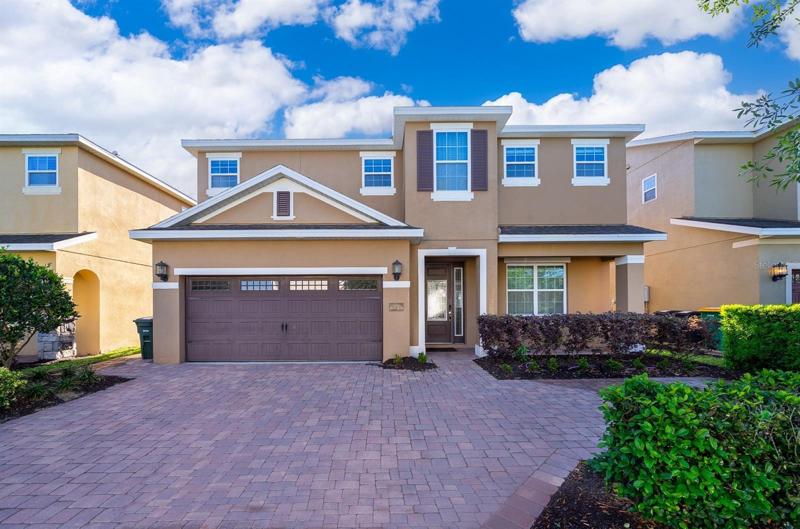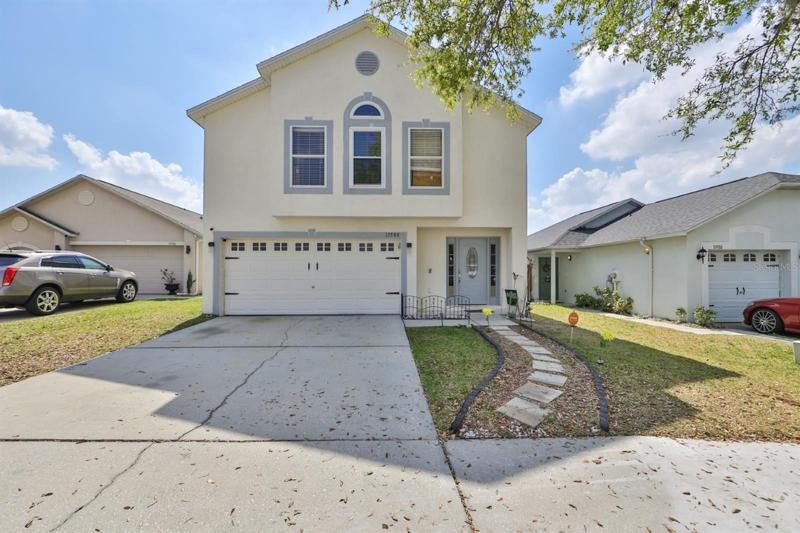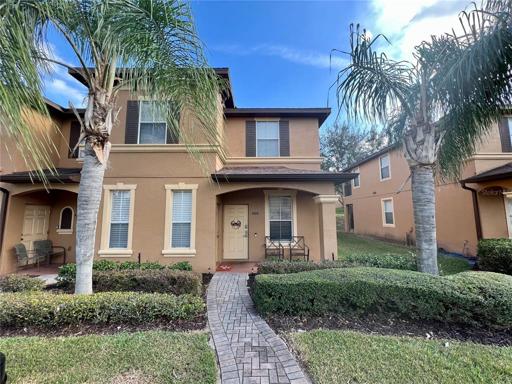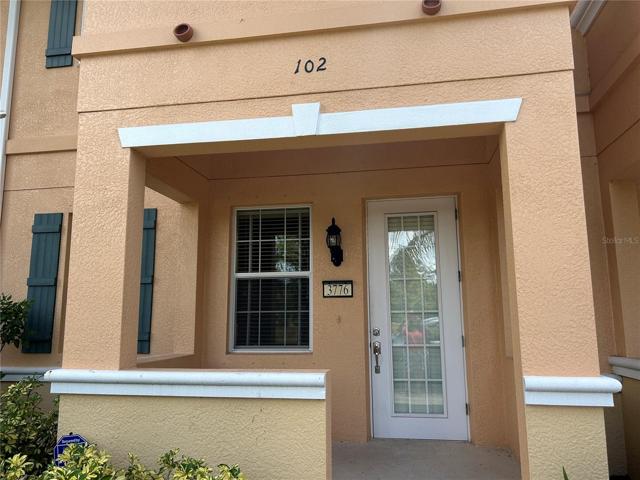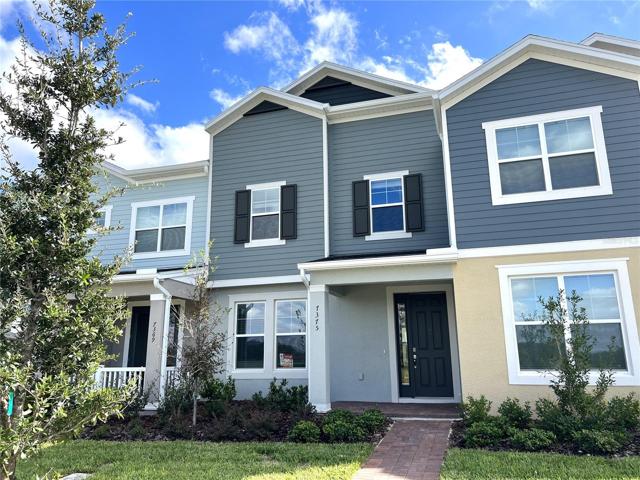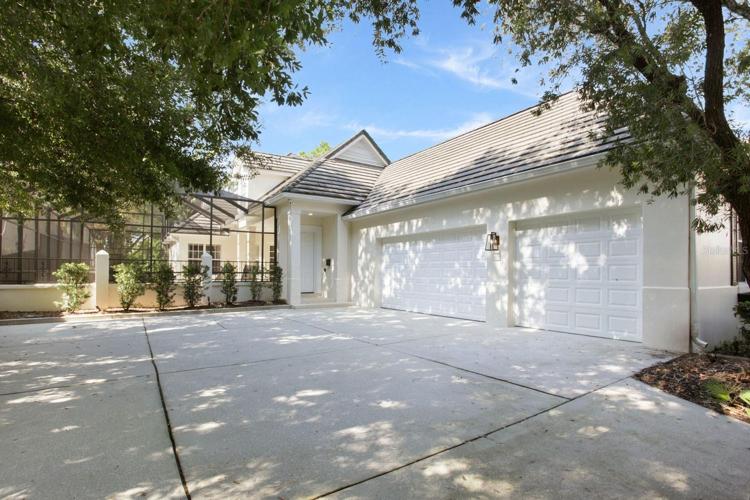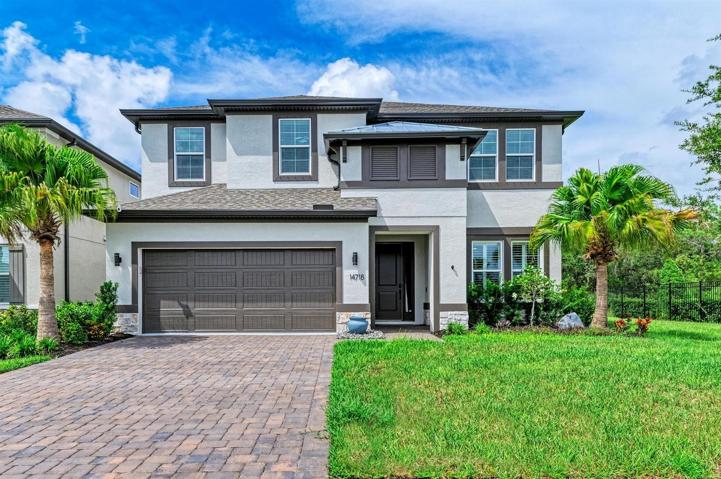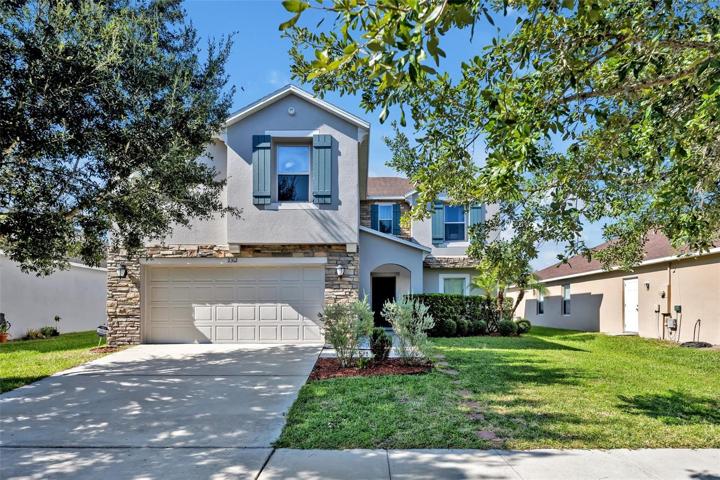700 Properties
Sort by:
3776 82ND AVENUE E CIRCLE, SARASOTA, FL 34243
3776 82ND AVENUE E CIRCLE, SARASOTA, FL 34243 Details
1 year ago
2312 PLANTATION OAK DRIVE, ORLANDO, FL 32824
2312 PLANTATION OAK DRIVE, ORLANDO, FL 32824 Details
1 year ago
