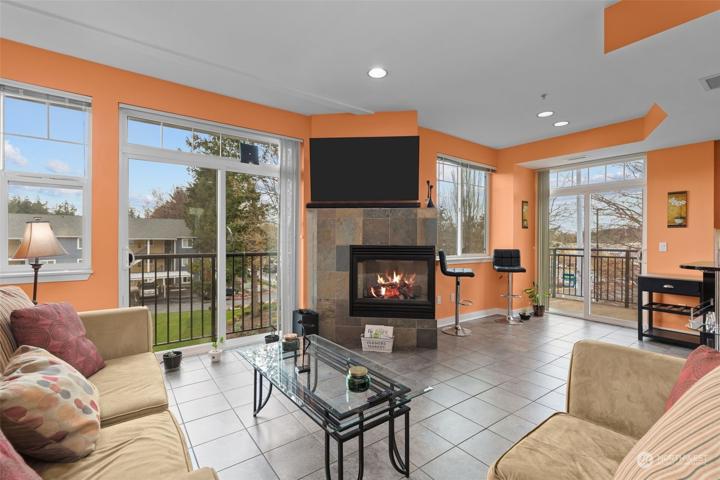441 Properties
Sort by:
54 3 Schinn Canyon Circle, Deming, WA 98244
54 3 Schinn Canyon Circle, Deming, WA 98244 Details
1 year ago
1025 Granary Avenue, Bellingham, WA 98225
1025 Granary Avenue, Bellingham, WA 98225 Details
1 year ago








