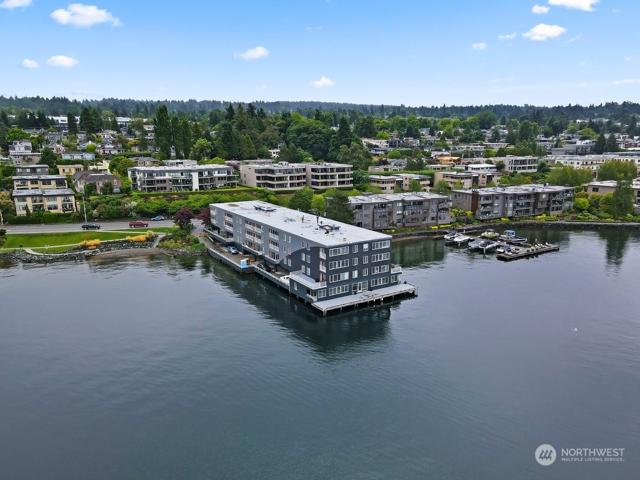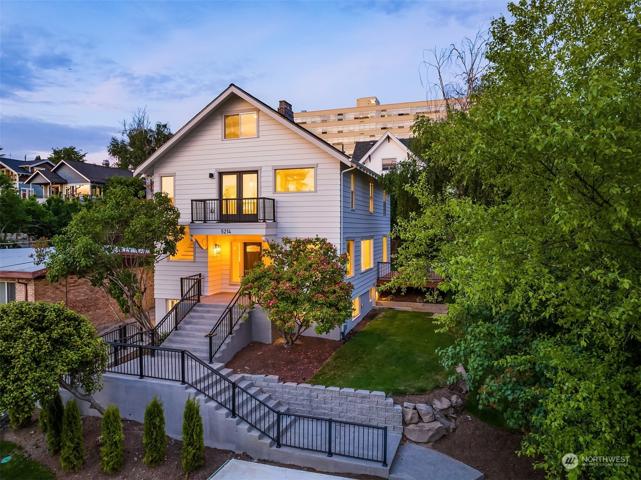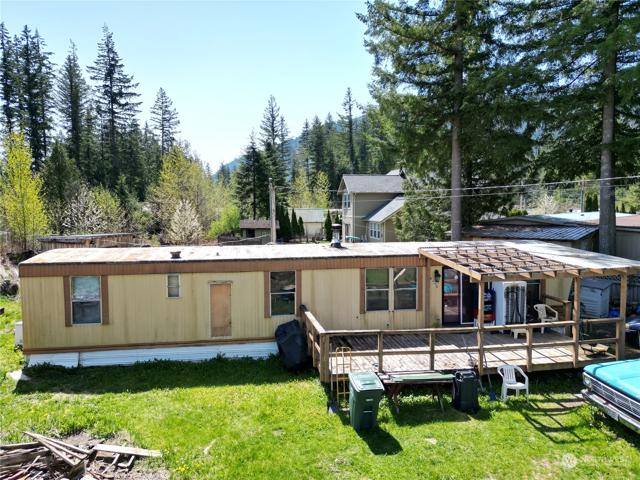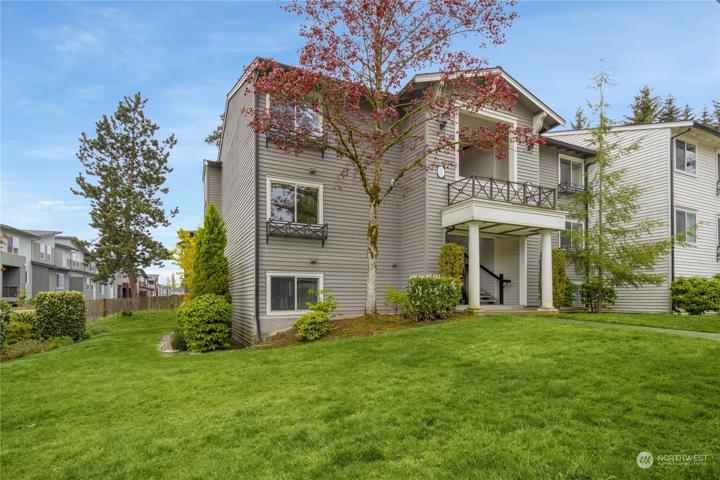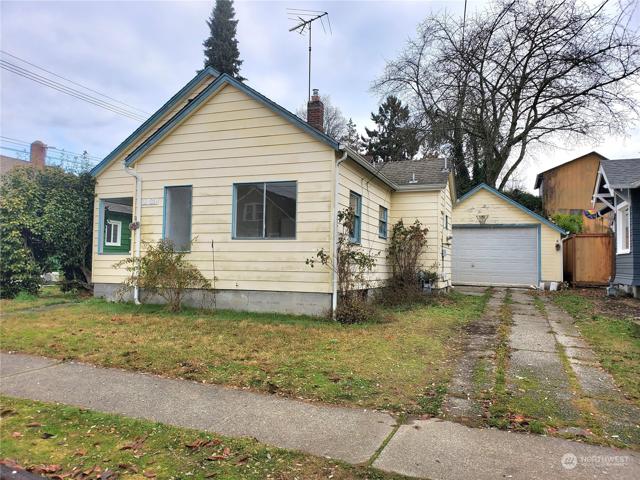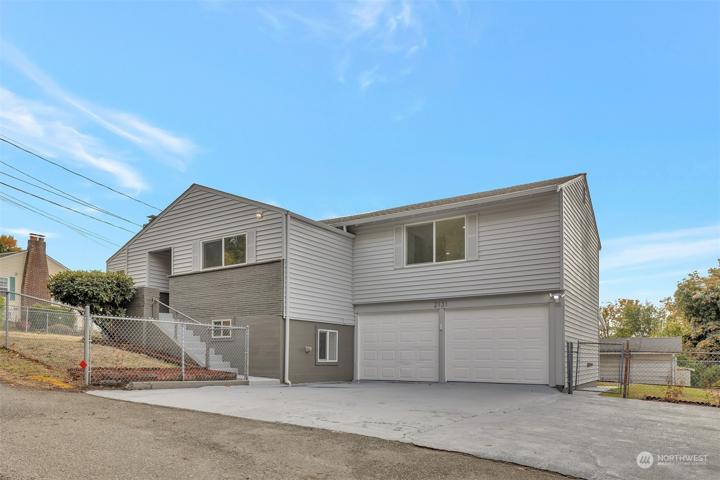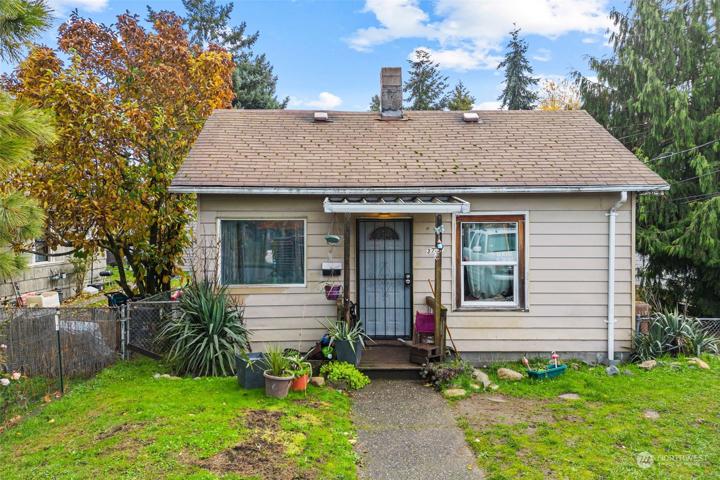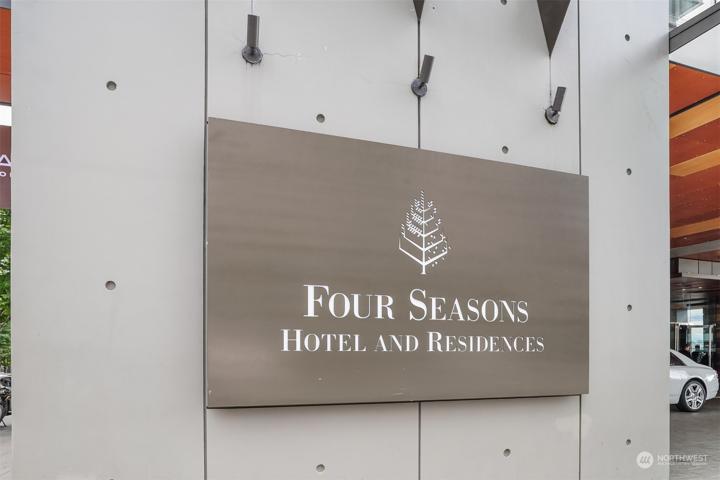441 Properties
Sort by:
5214 Palatine N Avenue, Seattle, WA 98103
5214 Palatine N Avenue, Seattle, WA 98103 Details
1 year ago
8500 Cimarron Way , Maple Falls, WA 98266
8500 Cimarron Way , Maple Falls, WA 98266 Details
1 year ago
2300 Jefferson NE Avenue, Renton, WA 98056
2300 Jefferson NE Avenue, Renton, WA 98056 Details
1 year ago
