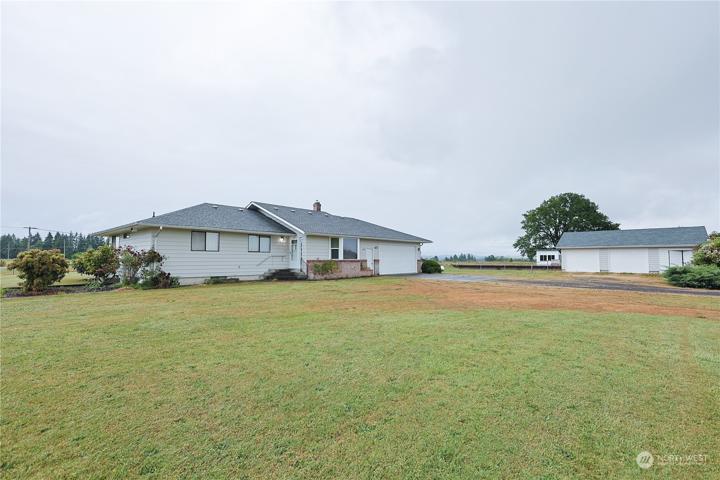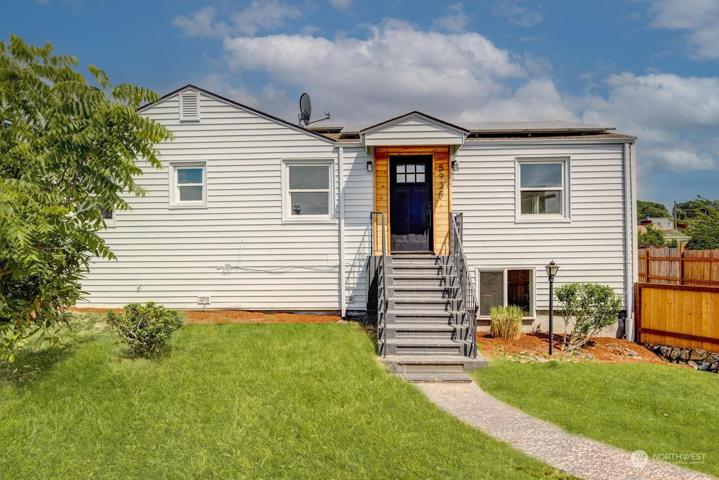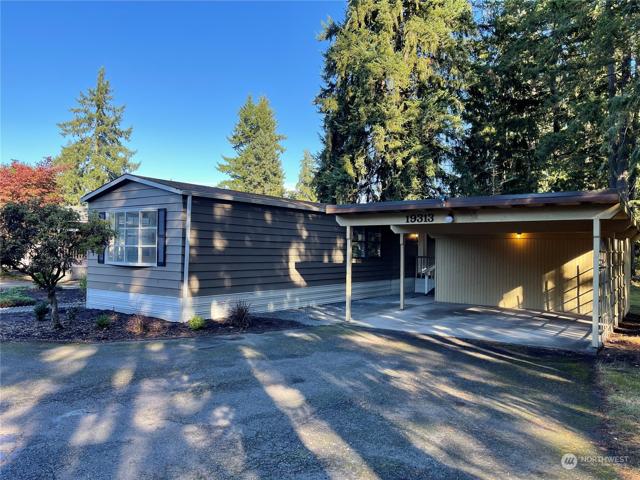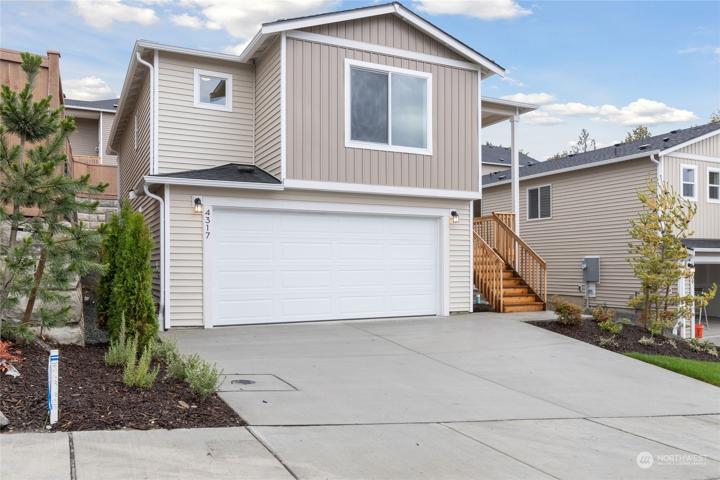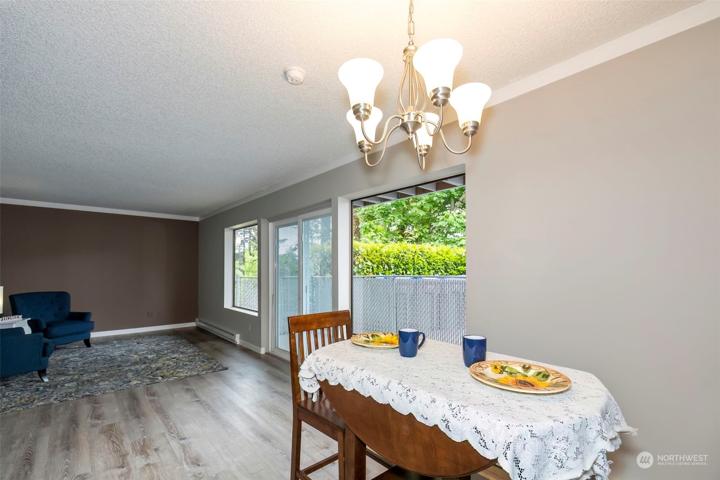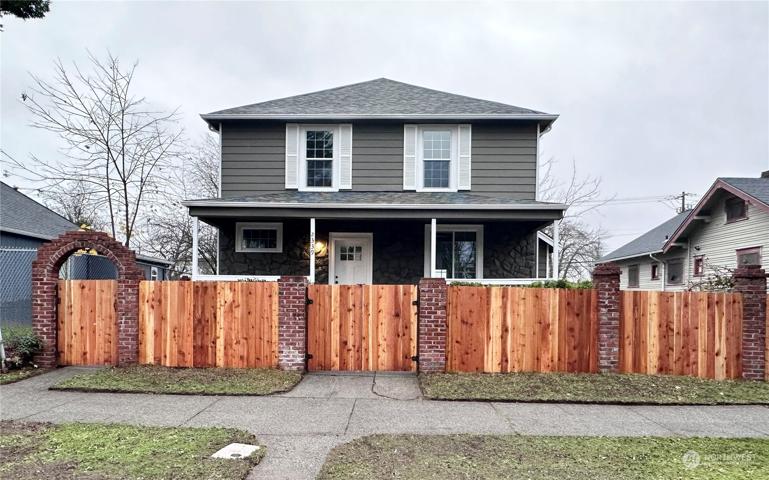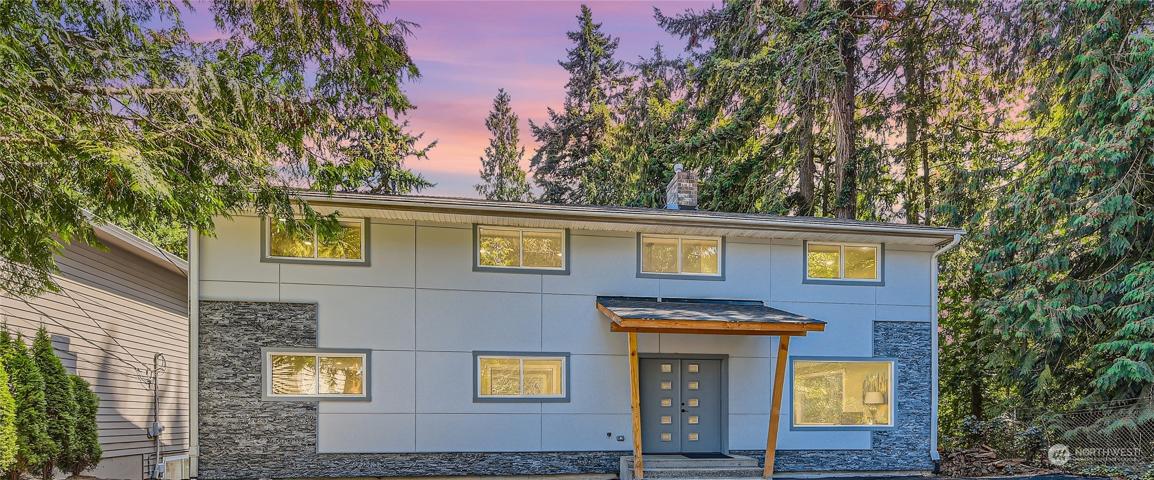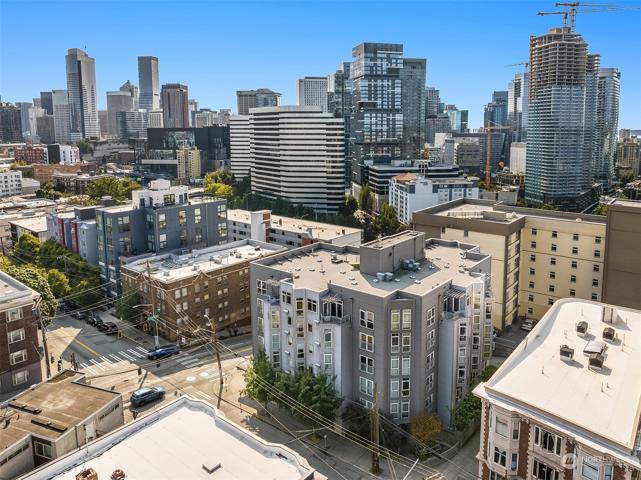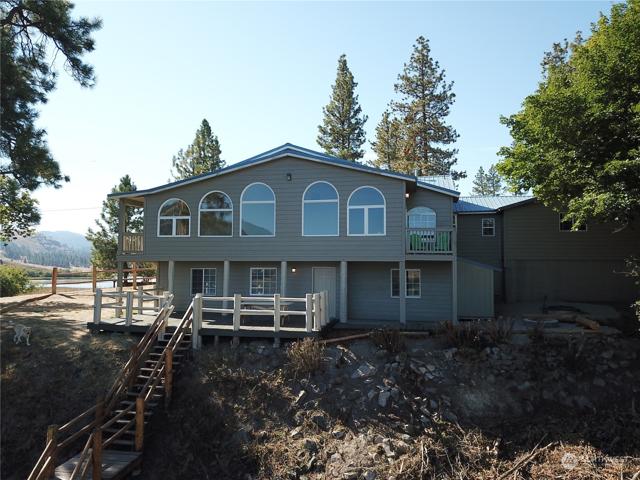441 Properties
Sort by:
19313 99th E Avenue Ct, Graham, WA 98338
19313 99th E Avenue Ct, Graham, WA 98338 Details
1 year ago
924 Shorewood Drive, Bremerton, WA 98312
924 Shorewood Drive, Bremerton, WA 98312 Details
1 year ago
103 Bellevue E Avenue, Seattle, WA 98102
103 Bellevue E Avenue, Seattle, WA 98102 Details
1 year ago
