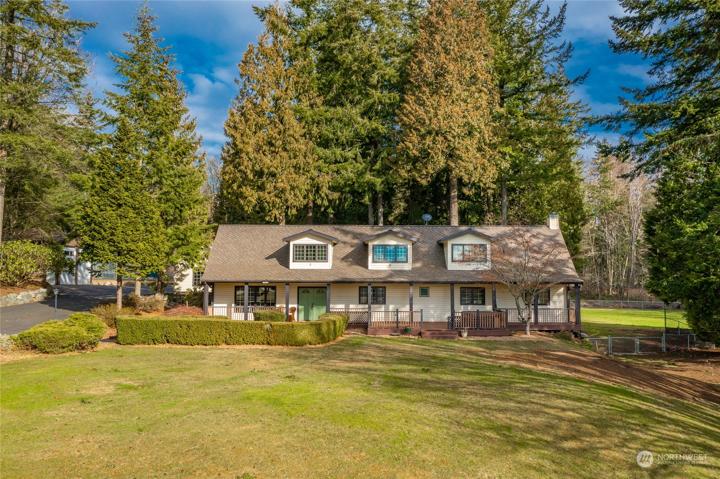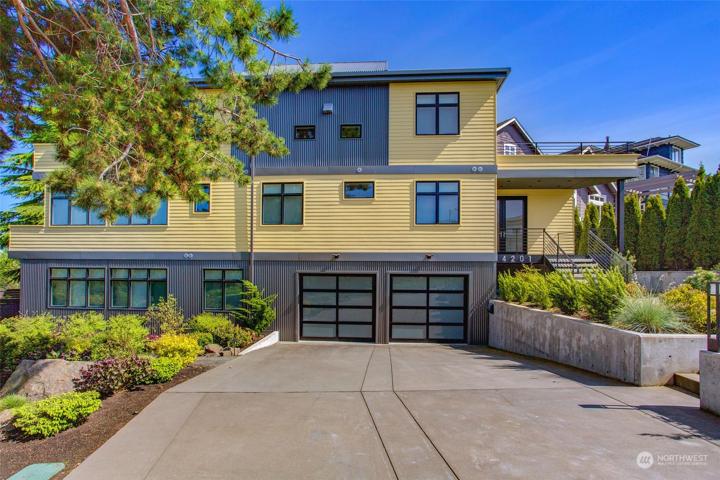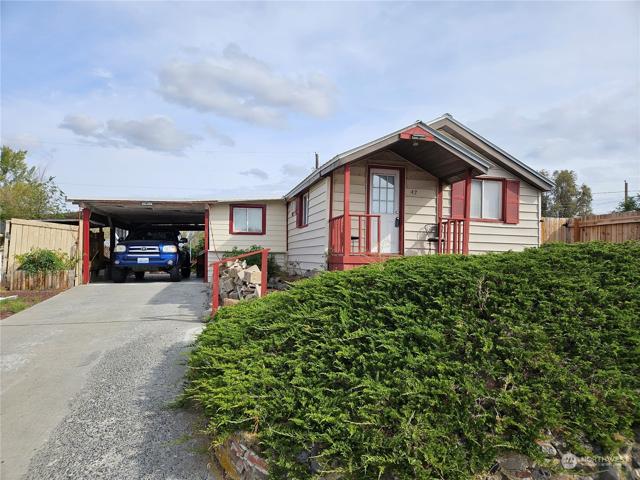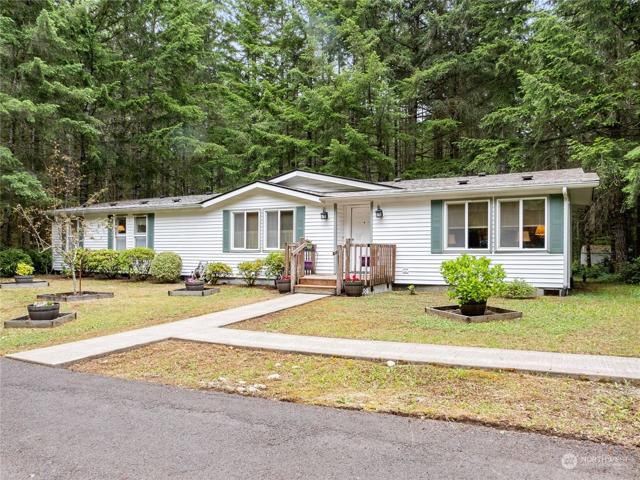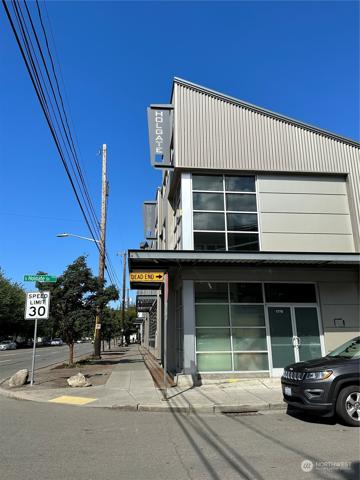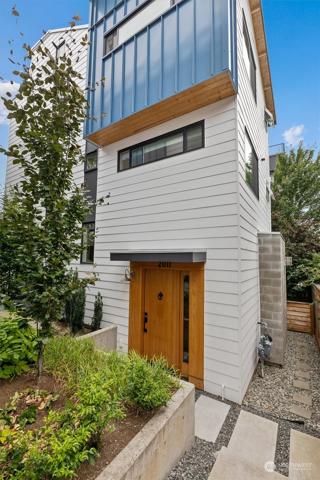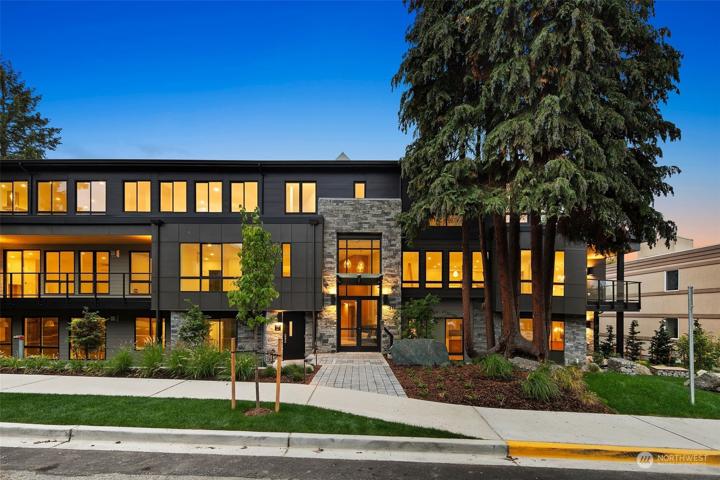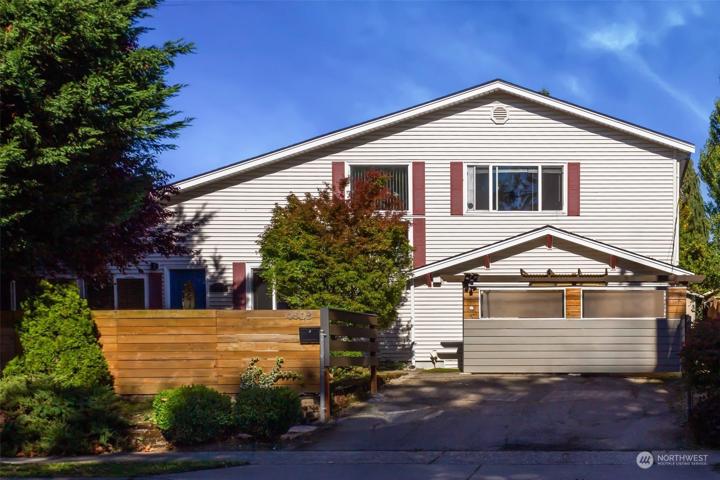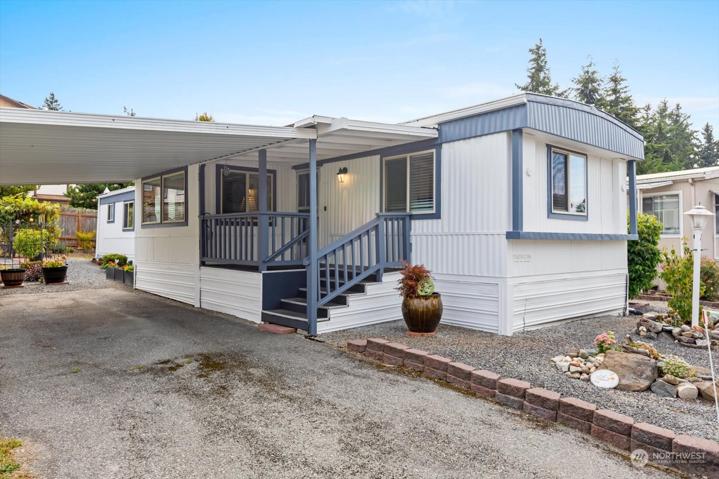441 Properties
Sort by:
13213 Wicks End SW Lane, Port Orchard, WA 98367
13213 Wicks End SW Lane, Port Orchard, WA 98367 Details
1 year ago
4608 S Cloverdale Street , Seattle, WA 98118
4608 S Cloverdale Street , Seattle, WA 98118 Details
1 year ago
