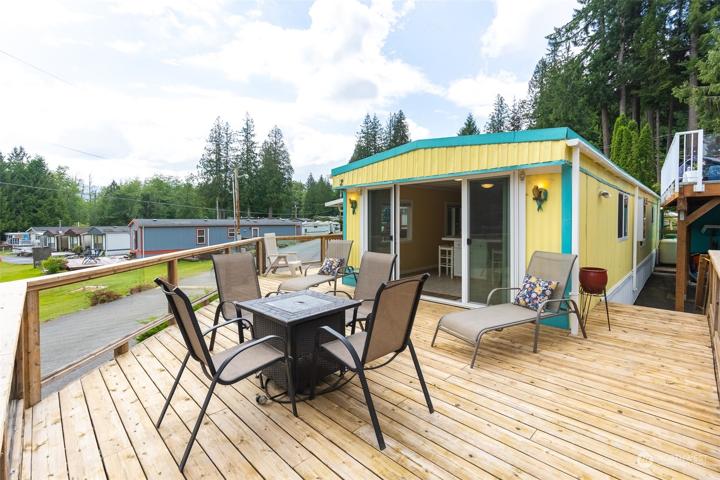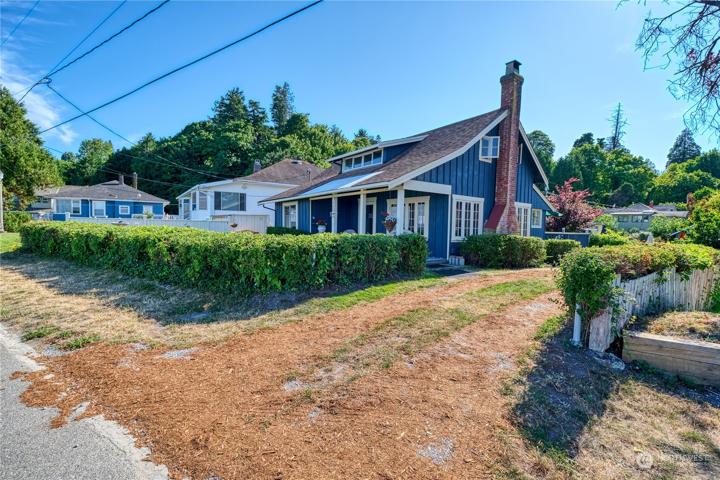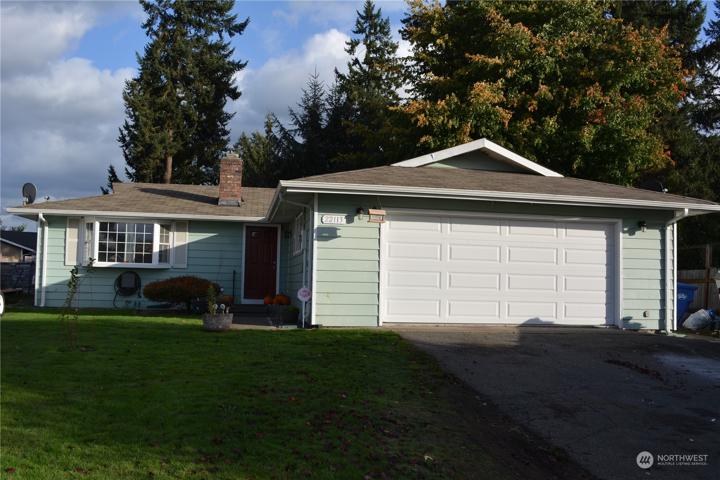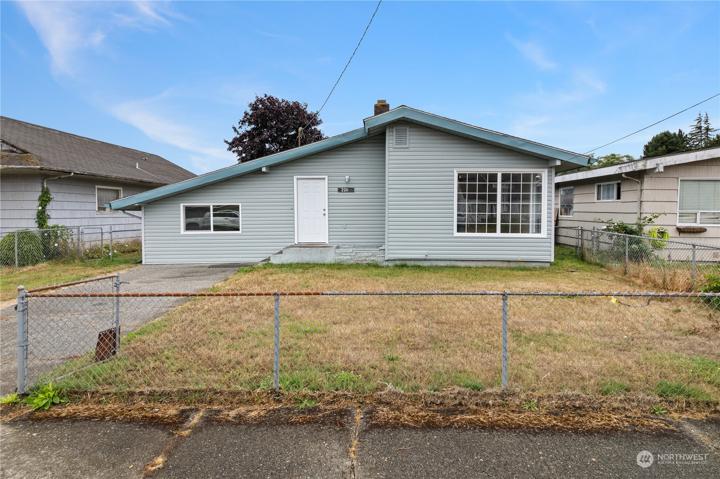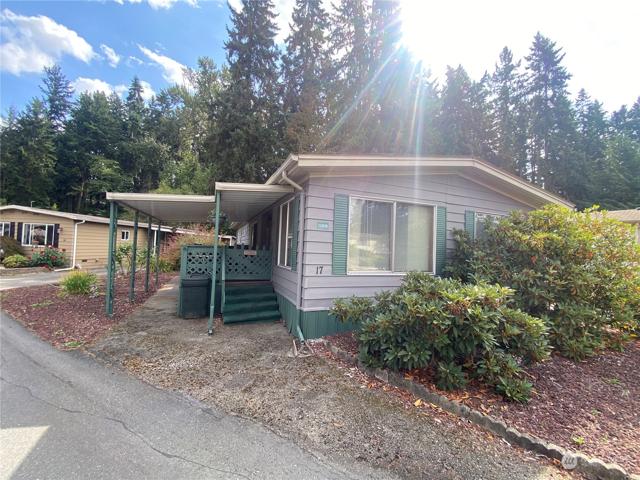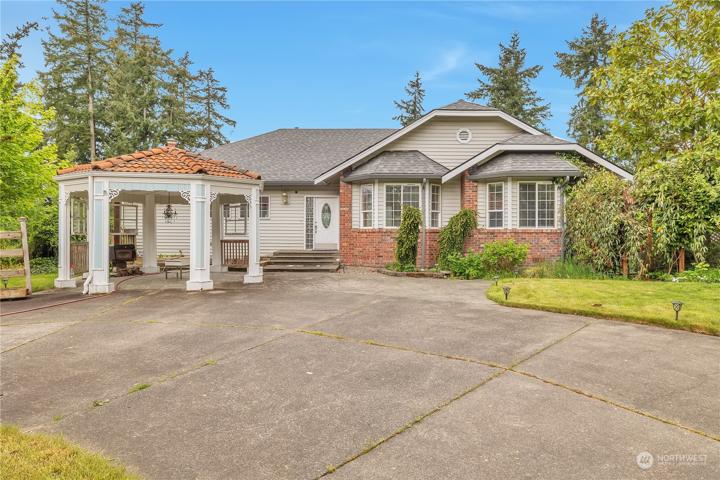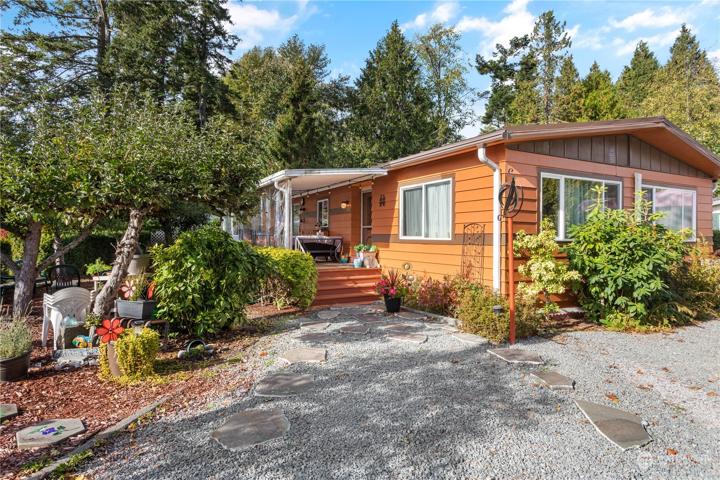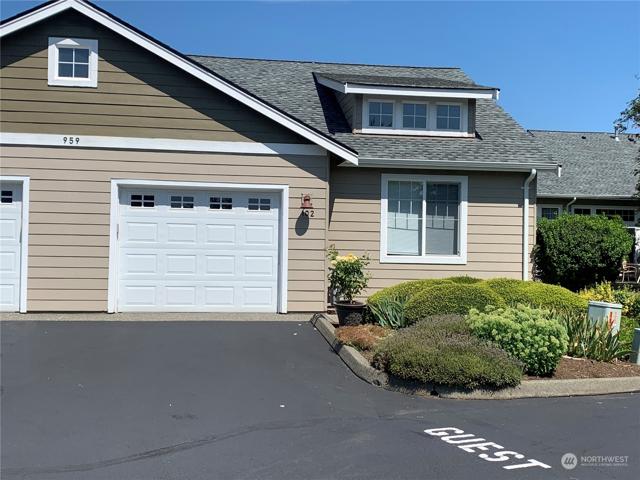441 Properties
Sort by:
147 Bay View Drive, Point Roberts, WA 98281
147 Bay View Drive, Point Roberts, WA 98281 Details
1 year ago
11208 127th E Street, Puyallup, WA 98374
11208 127th E Street, Puyallup, WA 98374 Details
1 year ago
