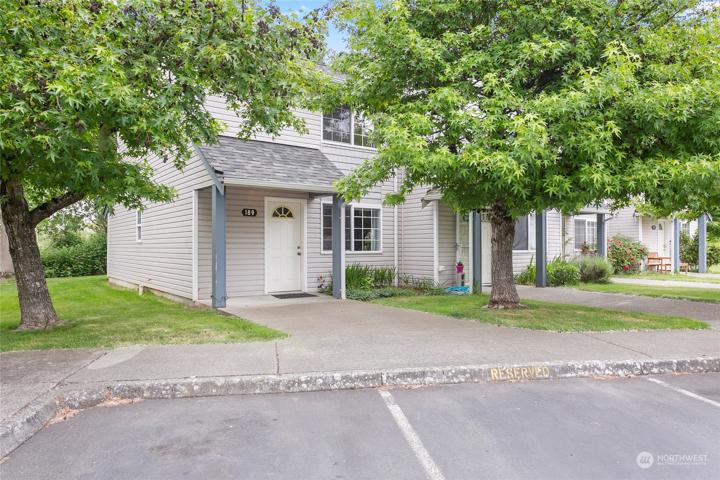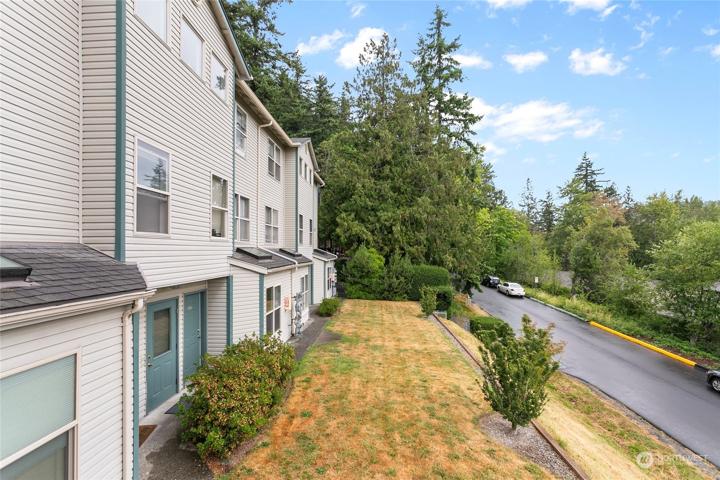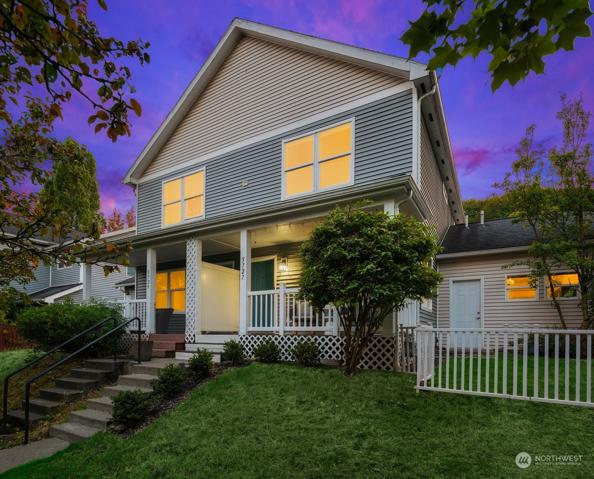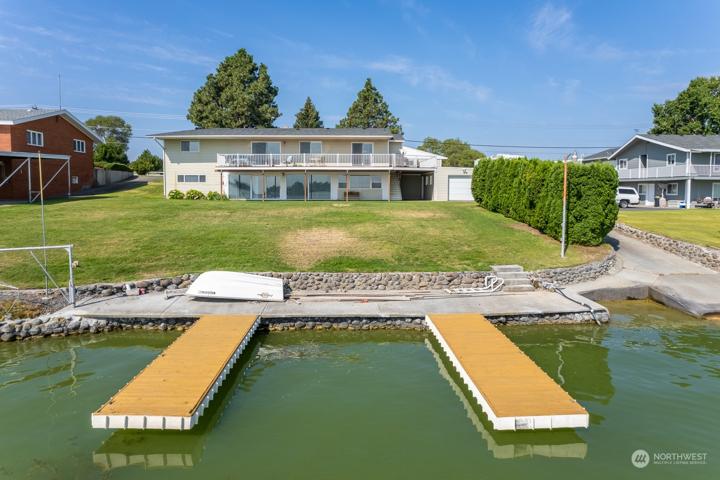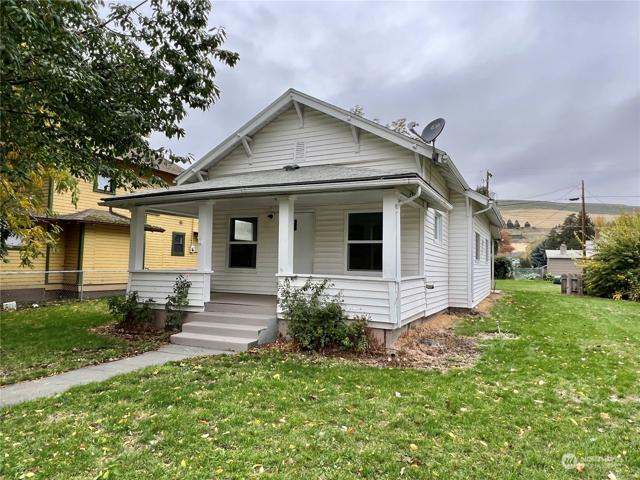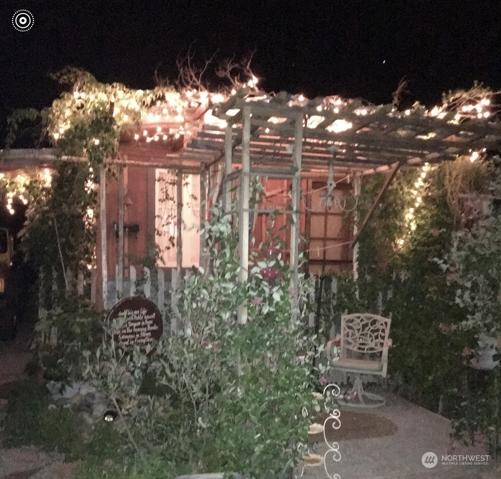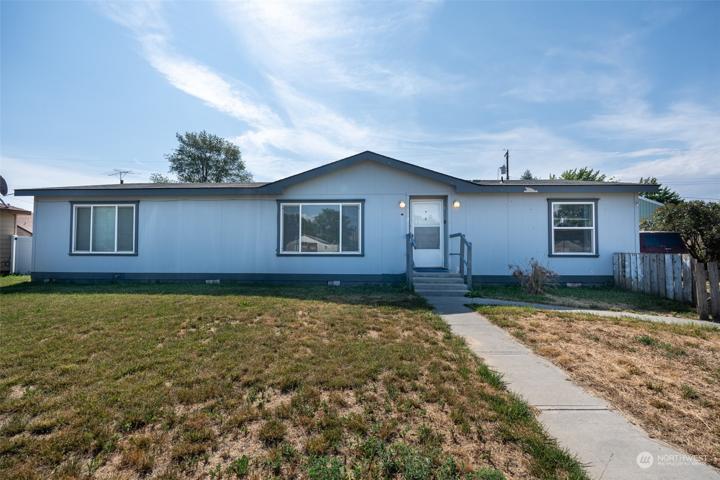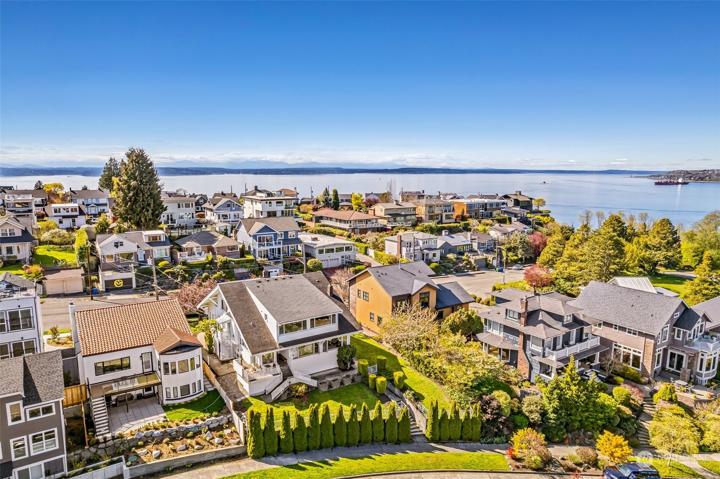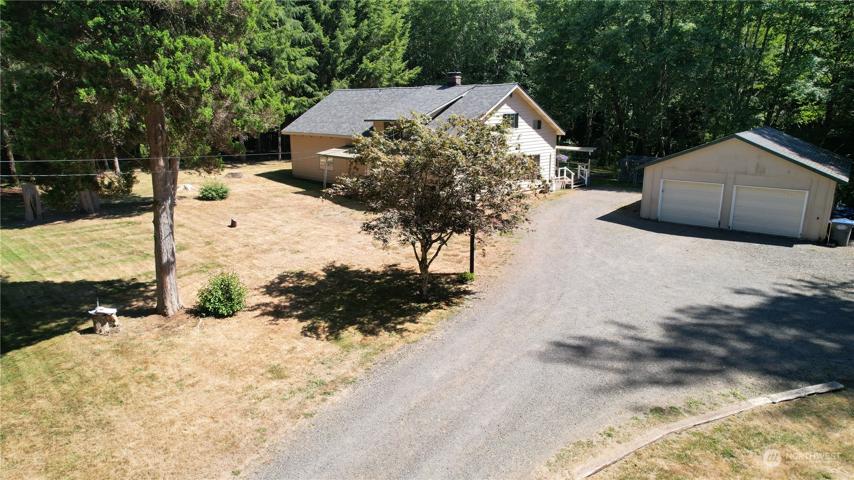441 Properties
Sort by:
4230 Wintergreen Circle, Bellingham, WA 98226
4230 Wintergreen Circle, Bellingham, WA 98226 Details
1 year ago
1075 Westshore NE Drive, Moses Lake, WA 98837
1075 Westshore NE Drive, Moses Lake, WA 98837 Details
1 year ago
2130 East Hoquiam Road , Hoquiam, WA 98550
2130 East Hoquiam Road , Hoquiam, WA 98550 Details
1 year ago
