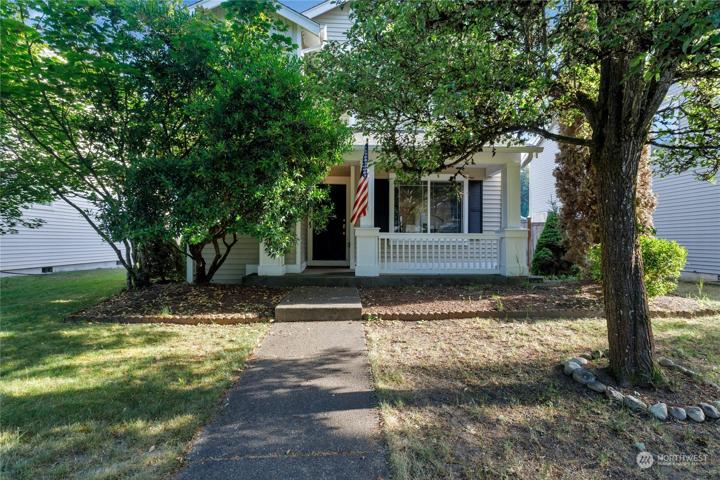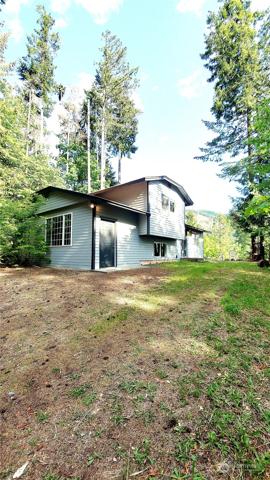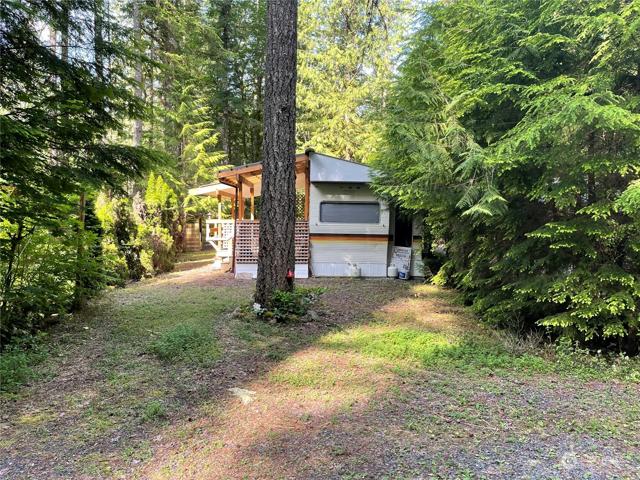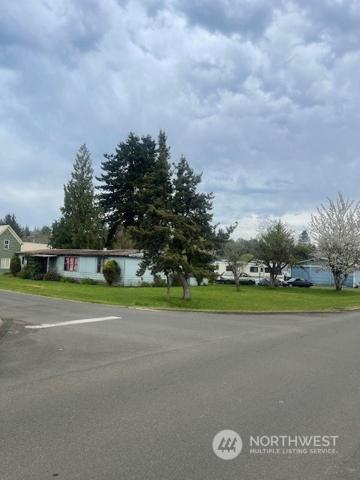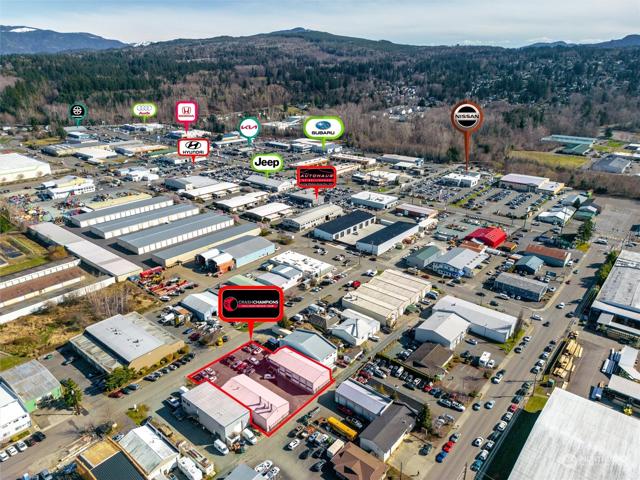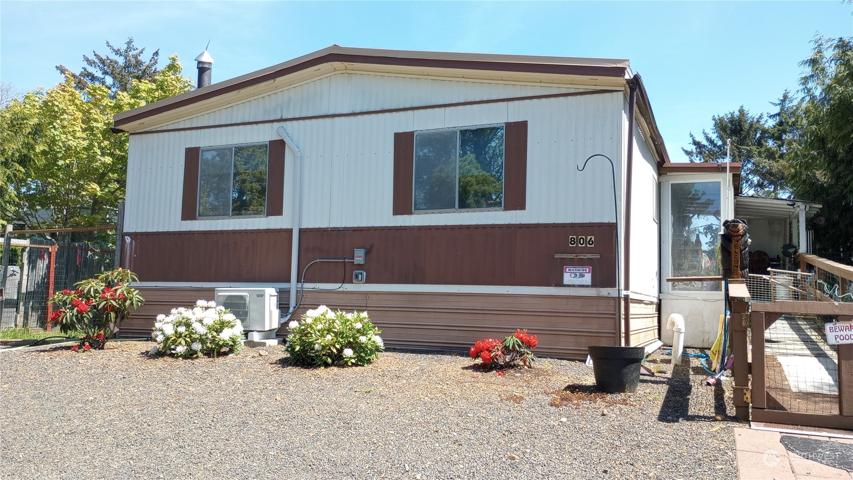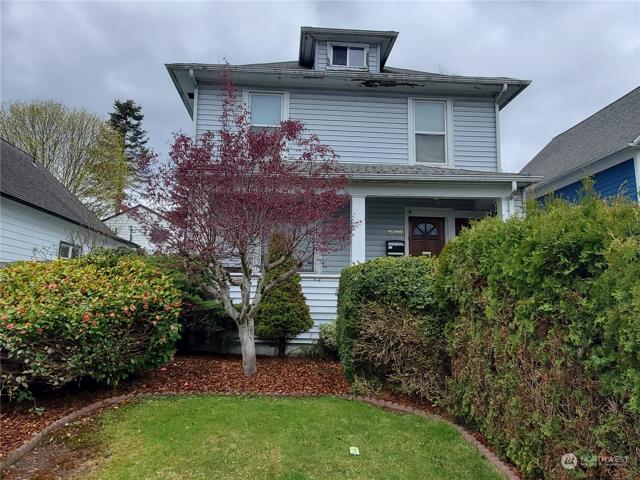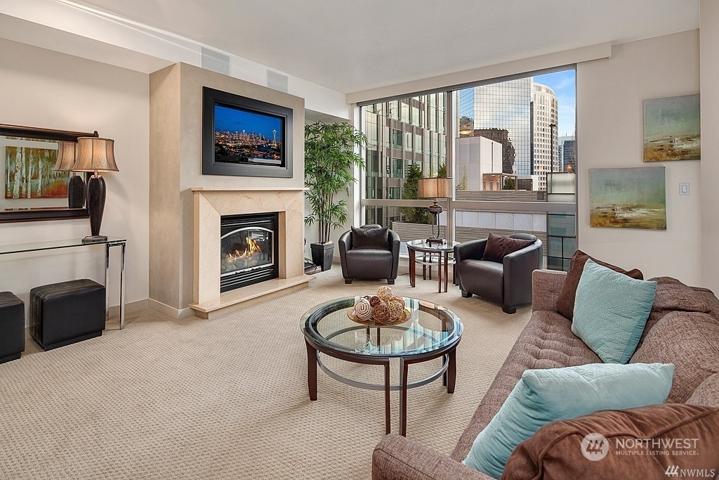441 Properties
Sort by:
161 N Wynoochee Drive, Hoodsport, WA 98548
161 N Wynoochee Drive, Hoodsport, WA 98548 Details
1 year ago
806 Magellan NE Avenue, Ocean Shores, WA 98569
806 Magellan NE Avenue, Ocean Shores, WA 98569 Details
1 year ago
