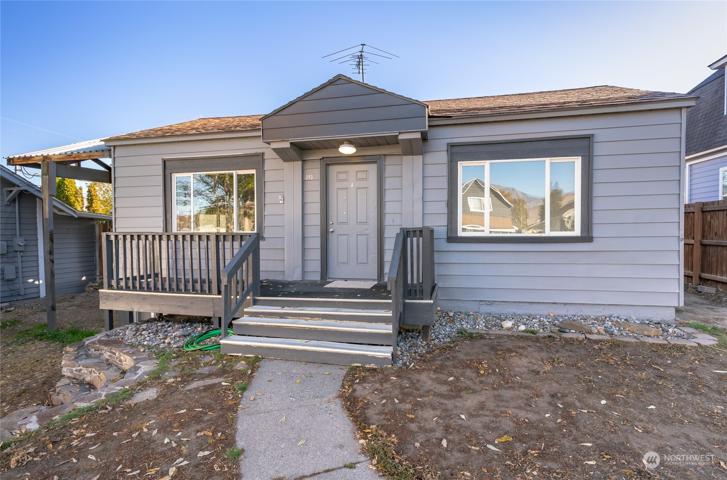441 Properties
Sort by:
4427 Merry W Lane, University Place, WA 98466
4427 Merry W Lane, University Place, WA 98466 Details
1 year ago
243 N Emerson Avenue, Wenatchee, WA 98801
243 N Emerson Avenue, Wenatchee, WA 98801 Details
1 year ago
13615 Jordan Trails Road, Arlington, WA 98223
13615 Jordan Trails Road, Arlington, WA 98223 Details
1 year ago








