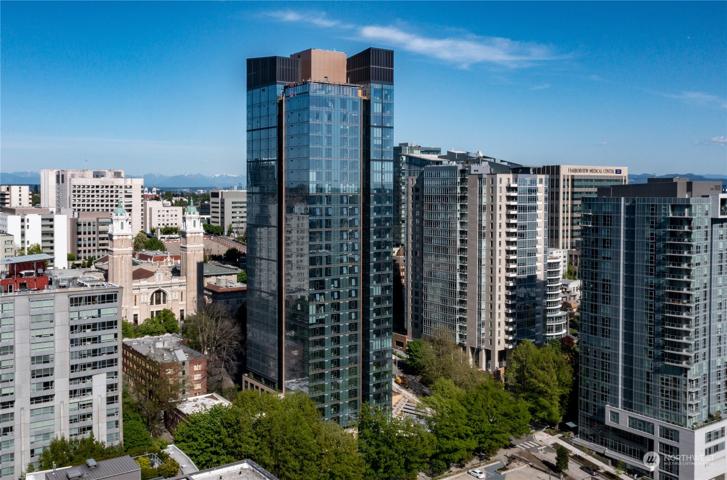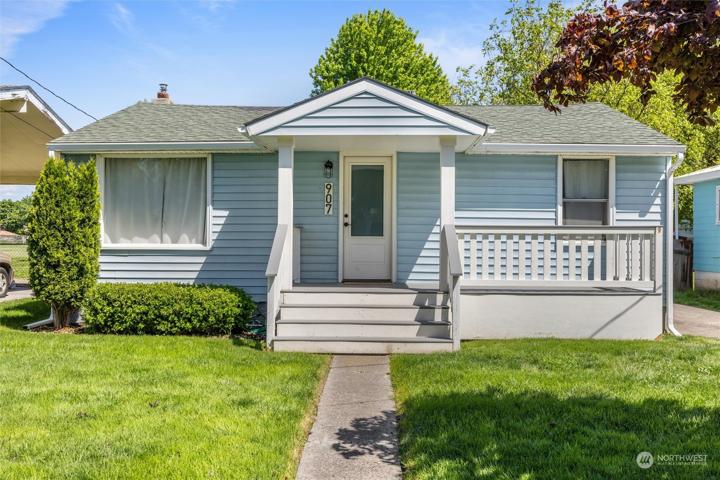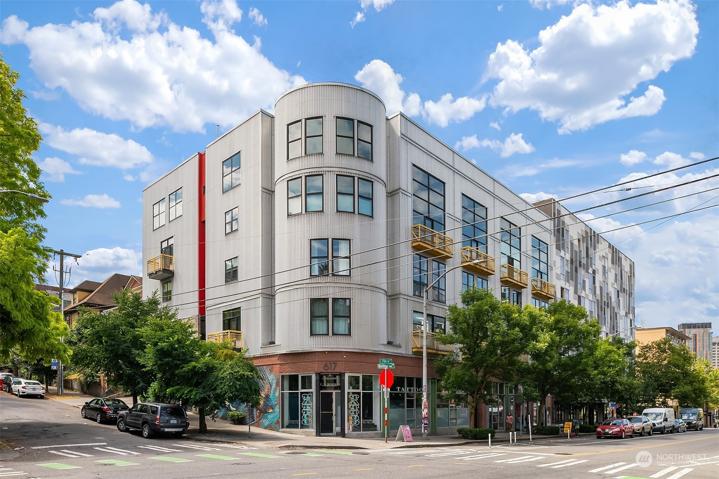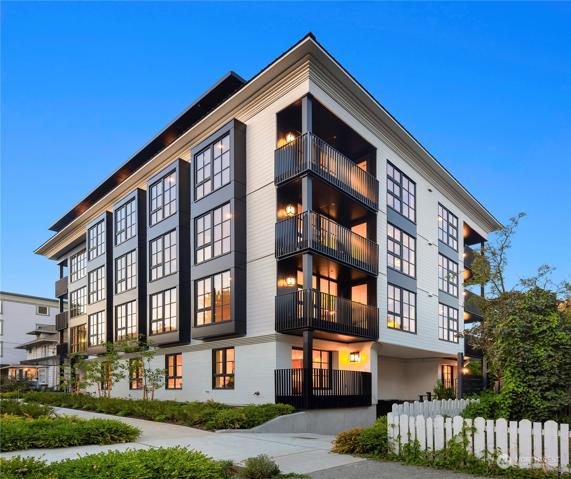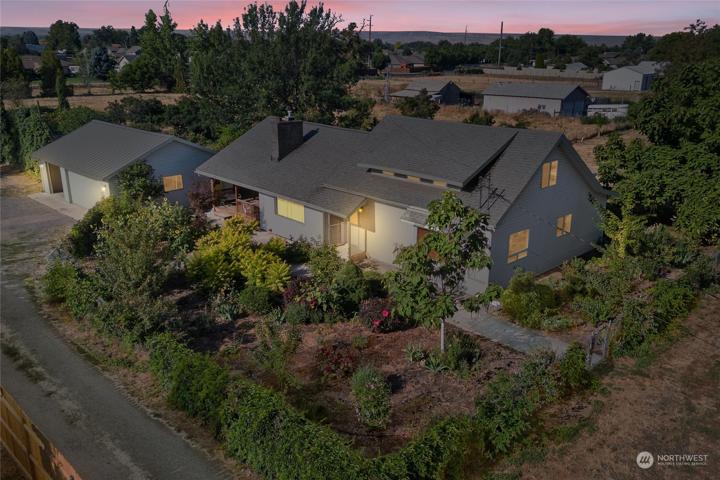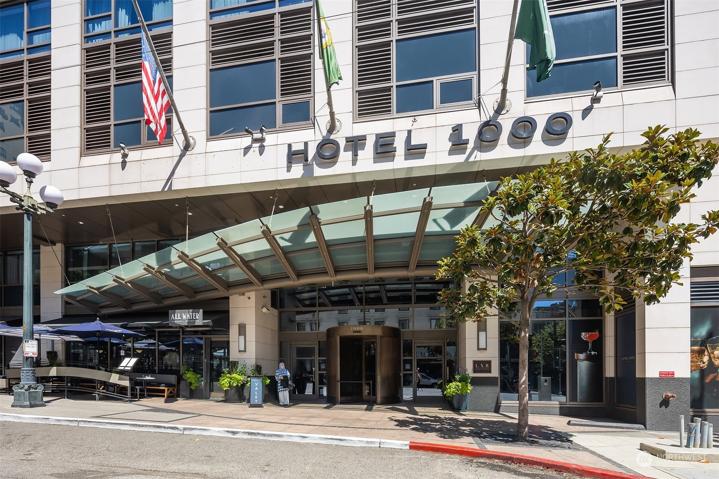441 Properties
Sort by:
907 Ankeny Street, Walla Walla, WA 99362
907 Ankeny Street, Walla Walla, WA 99362 Details
1 year ago
1795 Highland Road, Walla Walla, WA 99362
1795 Highland Road, Walla Walla, WA 99362 Details
1 year ago
