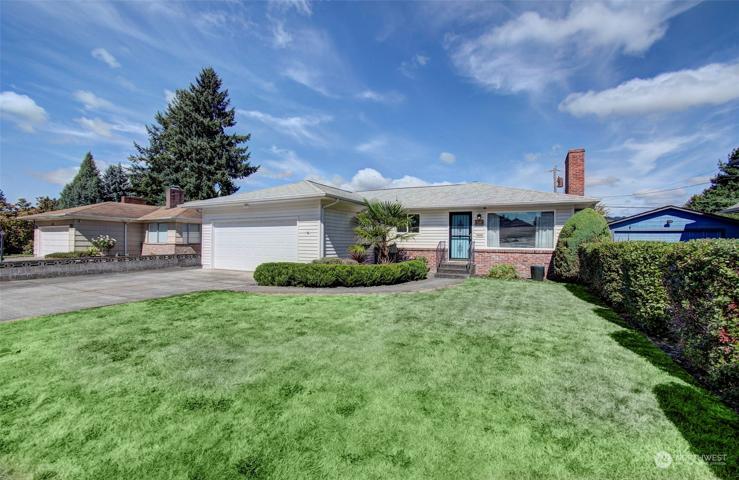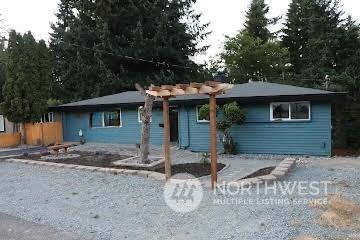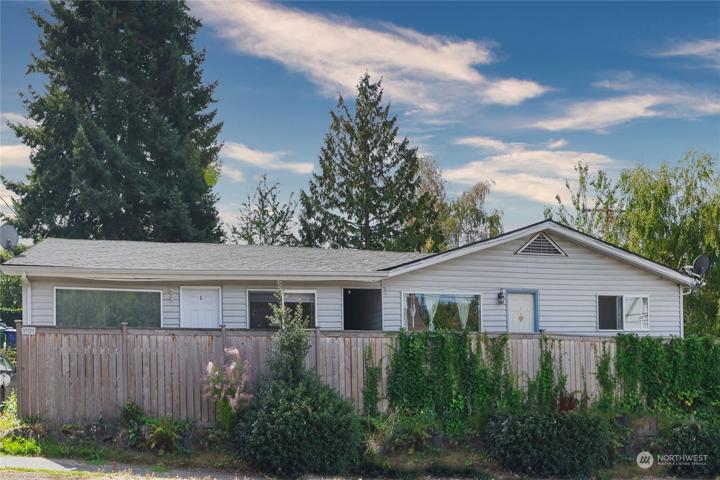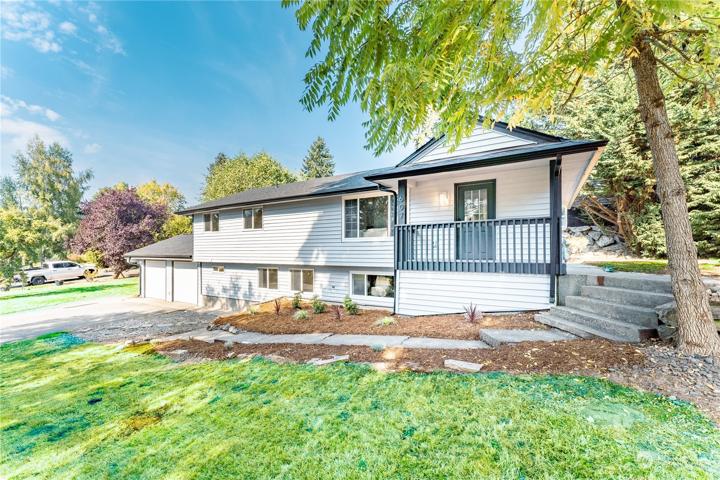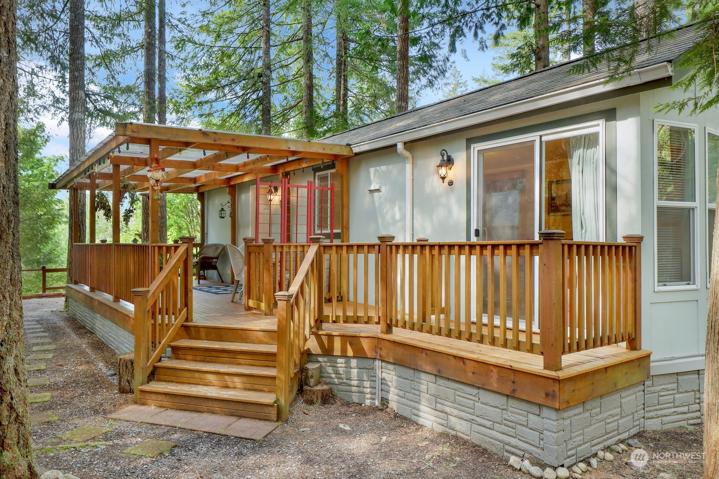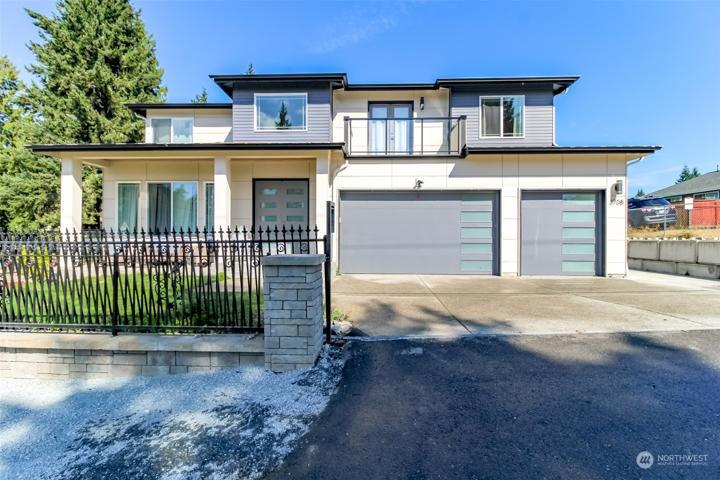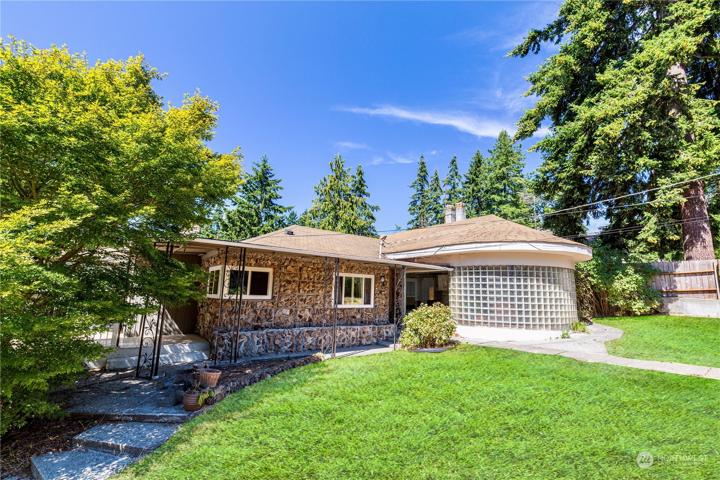441 Properties
Sort by:
30204 7th S Avenue, Federal Way, WA 98003
30204 7th S Avenue, Federal Way, WA 98003 Details
1 year ago
9218 13th SE Place, Lake Stevens, WA 98258
9218 13th SE Place, Lake Stevens, WA 98258 Details
1 year ago
