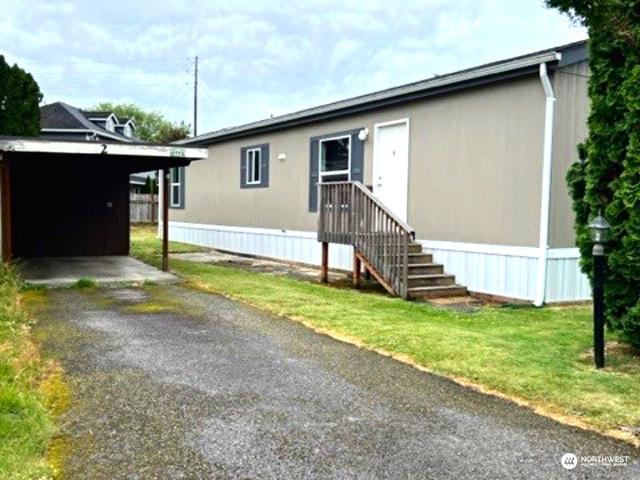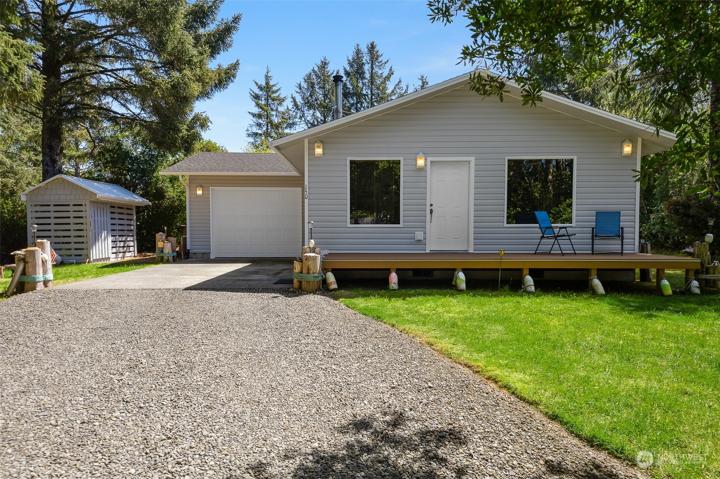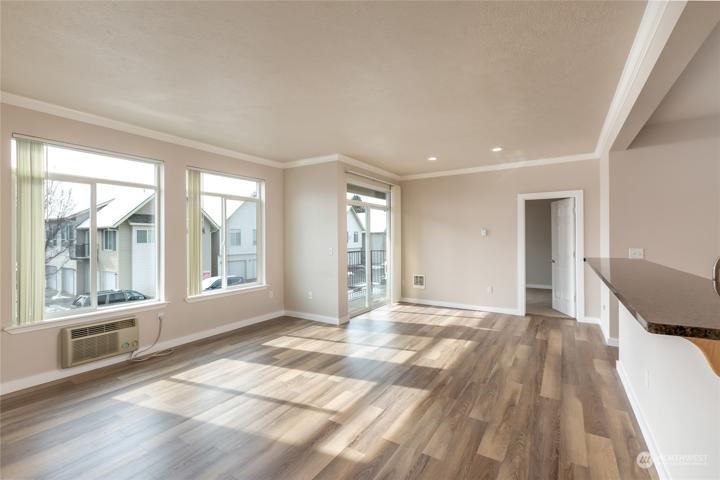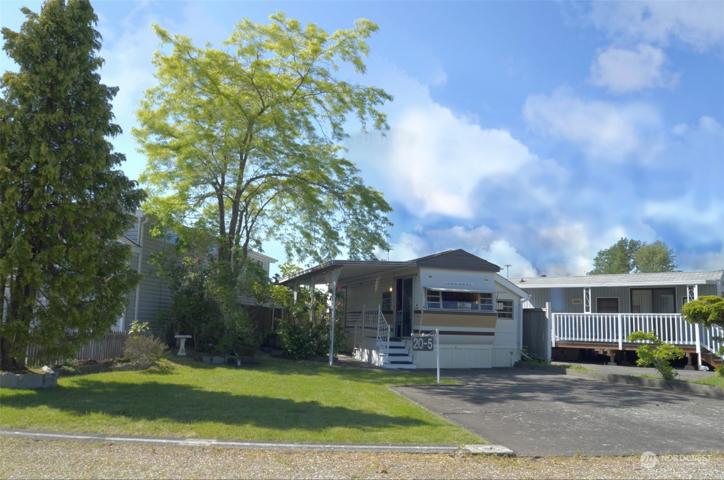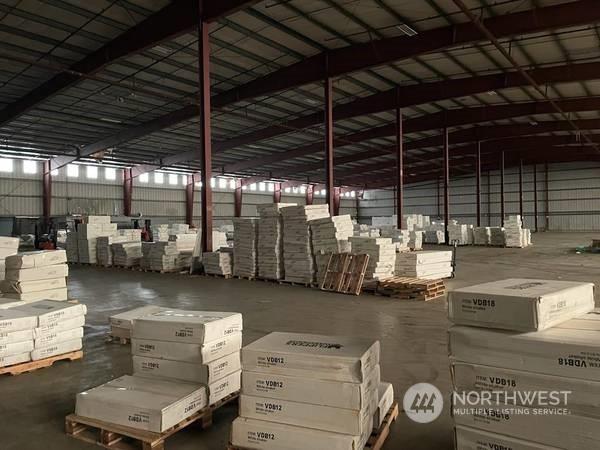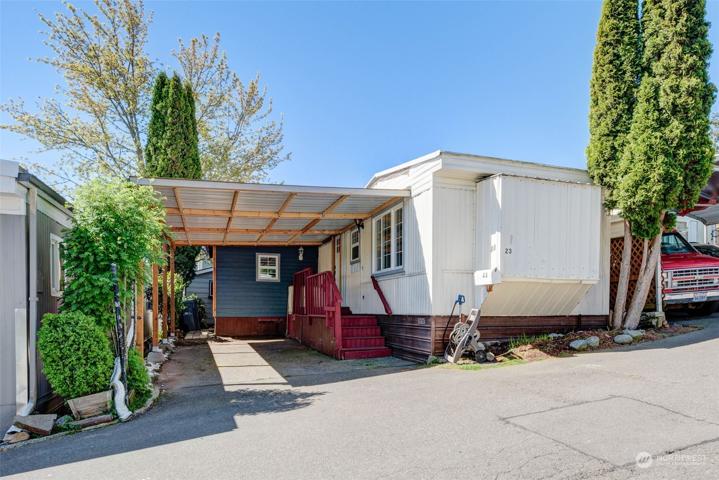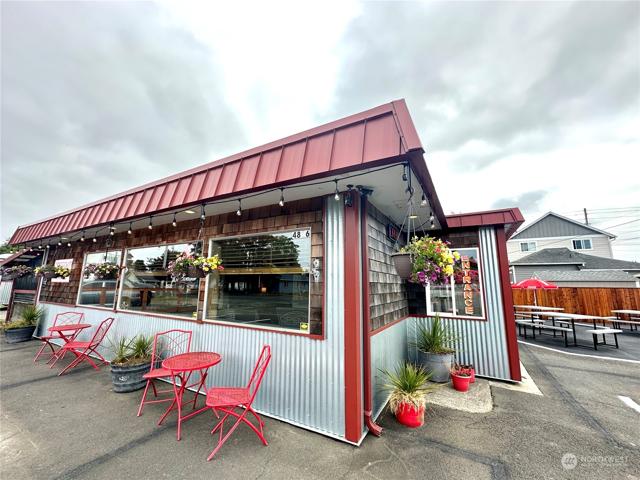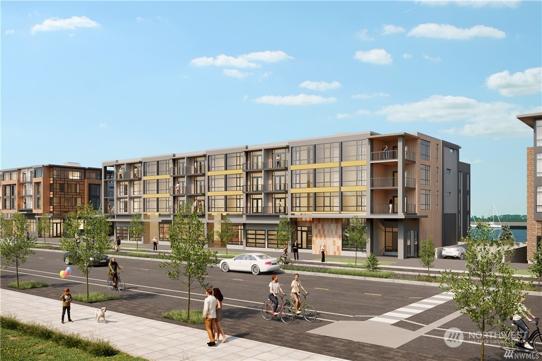441 Properties
Sort by:
22855 E Country Vista Road, Liberty Lake, WA 99019
22855 E Country Vista Road, Liberty Lake, WA 99019 Details
1 year ago
1025 Granary Avenue, Bellingham, WA 98225
1025 Granary Avenue, Bellingham, WA 98225 Details
1 year ago
